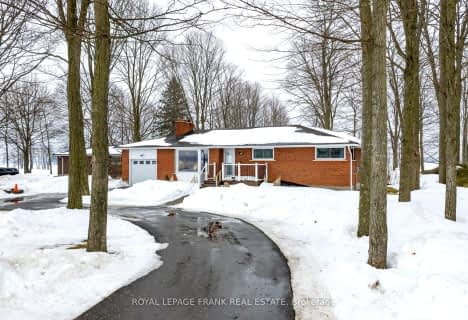Sold on May 26, 2020
Note: Property is not currently for sale or for rent.

-
Type: Detached
-
Style: 2-Storey
-
Size: 1500 sqft
-
Lot Size: 1105.85 x 222.7 Feet
-
Age: 31-50 years
-
Taxes: $4,432 per year
-
Days on Site: 123 Days
-
Added: Jan 23, 2020 (4 months on market)
-
Updated:
-
Last Checked: 2 months ago
-
MLS®#: E4675160
-
Listed By: Re/max all-stars realty inc., brokerage
Simply Charming, Updated And Move-In Ready Blackstock Home. Mature Setting On 3.14 Acres With No Immediate Neighbours. Kitchen With Ceiling Height Cupboards , Two Tone Cabinetry, Gas Stove And Breakfast Nook With Splendid Views To The Yard; Living Room With Propane Fireplace & Crown Molding; Dining Room With Crown Molding And Large Window; 3 Season Sunroom With Wonderful Vistas; Master Bedroom With His/Hers Closets; Detached 2 Car Garage, Separate Workshop &
Extras
Storage Building-Great For The Outdoor Toys! Ex Potential For Home Based Business With Good Road Exposure. Close Proximity To 407 & 10 Minutes To Port Perry. Incl:Fridge,Gas Stove,Dishwasher,Washer & Dryer(2017),Water Softener,Uv Light,
Property Details
Facts for 10600 Regional 57 Road, Scugog
Status
Days on Market: 123
Last Status: Sold
Sold Date: May 26, 2020
Closed Date: Aug 20, 2020
Expiry Date: May 31, 2020
Sold Price: $691,777
Unavailable Date: May 26, 2020
Input Date: Jan 24, 2020
Property
Status: Sale
Property Type: Detached
Style: 2-Storey
Size (sq ft): 1500
Age: 31-50
Area: Scugog
Community: Blackstock
Availability Date: Tba
Inside
Bedrooms: 3
Bathrooms: 2
Kitchens: 1
Rooms: 8
Den/Family Room: No
Air Conditioning: Central Air
Fireplace: Yes
Laundry Level: Lower
Central Vacuum: N
Washrooms: 2
Utilities
Electricity: Yes
Gas: No
Cable: No
Telephone: Available
Building
Basement: Unfinished
Heat Type: Forced Air
Heat Source: Propane
Exterior: Board/Batten
Water Supply Type: Drilled Well
Water Supply: Well
Special Designation: Unknown
Other Structures: Drive Shed
Other Structures: Workshop
Parking
Driveway: Pvt Double
Garage Spaces: 2
Garage Type: Detached
Covered Parking Spaces: 10
Total Parking Spaces: 12
Fees
Tax Year: 2019
Tax Legal Description: Pt Lt 13, Con 1, Cartwright & Pt Rdal*
Taxes: $4,432
Highlights
Feature: Level
Feature: Place Of Worship
Feature: School Bus Route
Feature: Wooded/Treed
Land
Cross Street: Hwy 7A/Reg Rd 57 Sou
Municipality District: Scugog
Fronting On: West
Parcel Number: 26740039
Pool: None
Sewer: Septic
Lot Depth: 222.7 Feet
Lot Frontage: 1105.85 Feet
Lot Irregularities: Irregular 1109.29W, 8
Acres: 2-4.99
Zoning: *Btn Lts 12&13,
Waterfront: None
Additional Media
- Virtual Tour: https://maddoxmedia.ca/10600-regional-road-57-scugog/
Rooms
Room details for 10600 Regional 57 Road, Scugog
| Type | Dimensions | Description |
|---|---|---|
| Sunroom Main | 2.17 x 9.34 | Wood Floor, O/Looks Frontyard, W/O To Yard |
| Kitchen Main | 3.91 x 4.58 | Laminate, Centre Island, W/O To Deck |
| Dining Main | 3.15 x 2.94 | Laminate, Picture Window, Separate Rm |
| Living Main | 3.55 x 4.55 | Laminate, Gas Fireplace, Crown Moulding |
| Tandem Main | 0.99 x 4.62 | Laminate, 2 Pc Bath |
| Master 2nd | 4.00 x 4.71 | Laminate, His/Hers Closets |
| 2nd Br 2nd | 2.64 x 3.89 | Laminate, Closet, North View |
| 3rd Br 2nd | 3.39 x 2.86 | Laminate, Closet, South View |
| Exercise Bsmt | - | Unfinished, Combined W/Laundry |
| Utility Bsmt | 3.52 x 5.40 | Unfinished, Separate Rm |
| XXXXXXXX | XXX XX, XXXX |
XXXX XXX XXXX |
$XXX,XXX |
| XXX XX, XXXX |
XXXXXX XXX XXXX |
$XXX,XXX | |
| XXXXXXXX | XXX XX, XXXX |
XXXXXXX XXX XXXX |
|
| XXX XX, XXXX |
XXXXXX XXX XXXX |
$XXX,XXX |
| XXXXXXXX XXXX | XXX XX, XXXX | $691,777 XXX XXXX |
| XXXXXXXX XXXXXX | XXX XX, XXXX | $724,900 XXX XXXX |
| XXXXXXXX XXXXXXX | XXX XX, XXXX | XXX XXXX |
| XXXXXXXX XXXXXX | XXX XX, XXXX | $729,000 XXX XXXX |

Hampton Junior Public School
Elementary: PublicEnniskillen Public School
Elementary: PublicM J Hobbs Senior Public School
Elementary: PublicCartwright Central Public School
Elementary: PublicSeneca Trail Public School Elementary School
Elementary: PublicNorman G. Powers Public School
Elementary: PublicCourtice Secondary School
Secondary: PublicHoly Trinity Catholic Secondary School
Secondary: CatholicSt. Stephen Catholic Secondary School
Secondary: CatholicEastdale Collegiate and Vocational Institute
Secondary: PublicPort Perry High School
Secondary: PublicMaxwell Heights Secondary School
Secondary: Public- 2 bath
- 3 bed
3324 Shirley Road, Scugog, Ontario • L0B 1B0 • Blackstock

