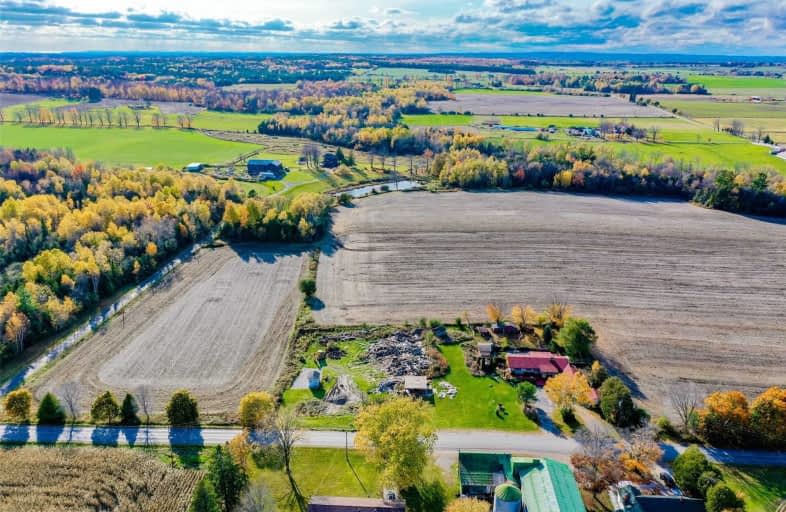Sold on Feb 17, 2021
Note: Property is not currently for sale or for rent.

-
Type: Detached
-
Style: Bungalow
-
Size: 1500 sqft
-
Lot Size: 210 x 195 Feet
-
Age: New
-
Days on Site: 119 Days
-
Added: Oct 21, 2020 (3 months on market)
-
Updated:
-
Last Checked: 2 months ago
-
MLS®#: E4963886
-
Listed By: Land & gate real estate inc., brokerage
Country Property Just South Of Blackstock In Burketon! Home Builder Langmaid Electric Contracting Will Be Building A 1918Sf Brand New Bungalow On This Beautiful 1Acre Piece Of Property. Enjoy The Sunsets Viewed From The Backyard And From The Large Windows All Across The Back Of The Home. A Triple Car Garage Which Includes A Full Garage Door Located Atthe Back Of The Garage For Easy Drive Through Access. This Open Concept Home Hasa Large Kitchen With Chef's
Extras
Island Which Is Open To The Dining And Great Room. Large Front Covered Porch At The Entry And A Wic In The Foyer. The Master Bedroom Has A Massive Wic And 5 Piece Ensuite Which Includes A Stand Alone Tub, Glass Shower And Double Sinks.
Property Details
Facts for 10680 Old Scugog Road, Scugog
Status
Days on Market: 119
Last Status: Sold
Sold Date: Feb 17, 2021
Closed Date: Jul 15, 2021
Expiry Date: Apr 21, 2021
Sold Price: $1,164,900
Unavailable Date: Feb 17, 2021
Input Date: Oct 22, 2020
Property
Status: Sale
Property Type: Detached
Style: Bungalow
Size (sq ft): 1500
Age: New
Area: Scugog
Community: Blackstock
Inside
Bedrooms: 3
Bathrooms: 3
Kitchens: 1
Rooms: 10
Den/Family Room: Yes
Air Conditioning: None
Fireplace: Yes
Laundry Level: Main
Central Vacuum: N
Washrooms: 3
Utilities
Electricity: Yes
Gas: No
Building
Basement: Unfinished
Heat Type: Forced Air
Heat Source: Propane
Exterior: Stone
Exterior: Vinyl Siding
Water Supply Type: Drilled Well
Water Supply: Well
Special Designation: Unknown
Parking
Driveway: Private
Garage Spaces: 3
Garage Type: Attached
Covered Parking Spaces: 6
Total Parking Spaces: 9
Fees
Tax Year: 2020
Tax Legal Description: Pt Lt 11, Con 1, Cartwright As In N41885 Except
Highlights
Feature: Clear View
Land
Cross Street: Old Scugog Road & By
Municipality District: Scugog
Fronting On: West
Parcel Number: 267640028
Pool: None
Sewer: Septic
Lot Depth: 195 Feet
Lot Frontage: 210 Feet
Acres: .50-1.99
Additional Media
- Virtual Tour: https://www.youtube.com/embed/GRF7ZLSPduk
Rooms
Room details for 10680 Old Scugog Road, Scugog
| Type | Dimensions | Description |
|---|---|---|
| Great Rm Ground | 4.63 x 4.33 | Hardwood Floor, Gas Fireplace, Large Window |
| Kitchen Ground | 3.29 x 4.27 | Hardwood Floor, Centre Island, Open Concept |
| Dining Ground | 3.05 x 4.27 | Hardwood Floor, W/O To Yard, O/Looks Family |
| Master Ground | 3.66 x 4.45 | Hardwood Floor, Large Closet, 5 Pc Ensuite |
| 2nd Br Ground | 3.35 x 3.66 | Hardwood Floor, Cathedral Ceiling, Large Closet |
| 3rd Br Ground | 3.54 x 3.35 | Hardwood Floor, O/Looks Frontyard, Large Window |
| XXXXXXXX | XXX XX, XXXX |
XXXX XXX XXXX |
$X,XXX,XXX |
| XXX XX, XXXX |
XXXXXX XXX XXXX |
$X,XXX,XXX |
| XXXXXXXX XXXX | XXX XX, XXXX | $1,164,900 XXX XXXX |
| XXXXXXXX XXXXXX | XXX XX, XXXX | $1,199,900 XXX XXXX |

Hampton Junior Public School
Elementary: PublicEnniskillen Public School
Elementary: PublicM J Hobbs Senior Public School
Elementary: PublicCartwright Central Public School
Elementary: PublicSeneca Trail Public School Elementary School
Elementary: PublicNorman G. Powers Public School
Elementary: PublicCourtice Secondary School
Secondary: PublicHoly Trinity Catholic Secondary School
Secondary: CatholicSt. Stephen Catholic Secondary School
Secondary: CatholicEastdale Collegiate and Vocational Institute
Secondary: PublicPort Perry High School
Secondary: PublicMaxwell Heights Secondary School
Secondary: Public

