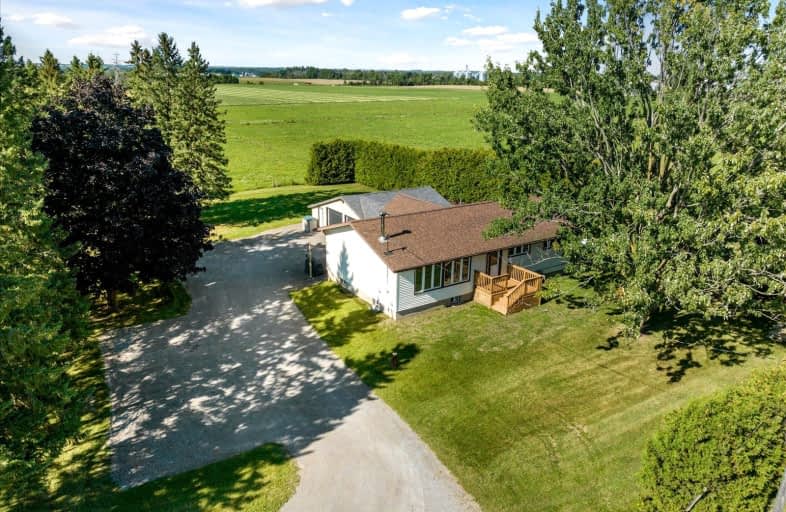Car-Dependent
- Almost all errands require a car.
8
/100
Somewhat Bikeable
- Most errands require a car.
26
/100

Good Shepherd Catholic School
Elementary: Catholic
4.49 km
Greenbank Public School
Elementary: Public
8.78 km
Prince Albert Public School
Elementary: Public
3.12 km
S A Cawker Public School
Elementary: Public
4.95 km
Brooklin Village Public School
Elementary: Public
12.22 km
R H Cornish Public School
Elementary: Public
4.10 km
ÉSC Saint-Charles-Garnier
Secondary: Catholic
17.84 km
Brooklin High School
Secondary: Public
12.50 km
Father Leo J Austin Catholic Secondary School
Secondary: Catholic
18.78 km
Port Perry High School
Secondary: Public
4.34 km
Uxbridge Secondary School
Secondary: Public
10.40 km
Sinclair Secondary School
Secondary: Public
17.90 km
-
Palmer Park
Port Perry ON 5.17km -
Port Perry Park
7km -
Highlands of Durham Games
Uxbridge ON 10.49km
-
CIBC
1805 Scugog St, Port Perry ON L9L 1J4 4.62km -
BMO Bank of Montreal
1894 Scugog St, Port Perry ON L9L 1H7 5.2km -
President's Choice Financial ATM
1893 Scugog St, Port Perry ON L9L 1H9 5.29km



