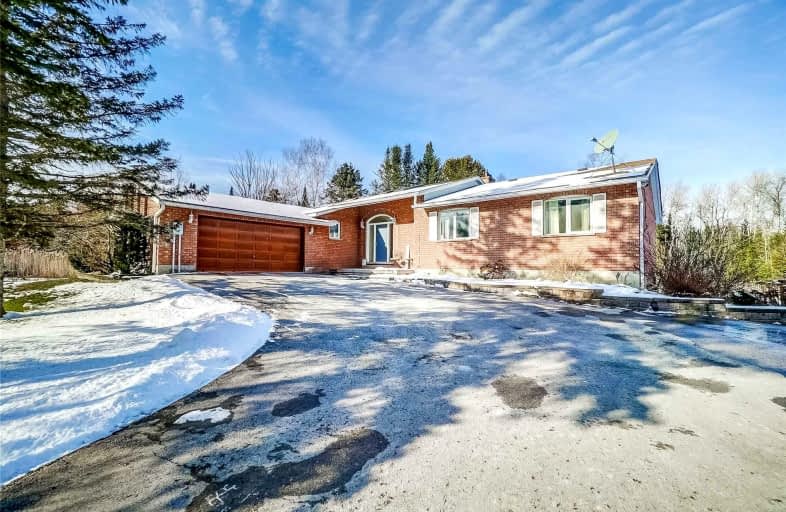Sold on Jan 13, 2022
Note: Property is not currently for sale or for rent.

-
Type: Detached
-
Style: Bungalow
-
Size: 2000 sqft
-
Lot Size: 500 x 400 Feet
-
Age: No Data
-
Taxes: $6,417 per year
-
Days on Site: 7 Days
-
Added: Jan 06, 2022 (1 week on market)
-
Updated:
-
Last Checked: 2 months ago
-
MLS®#: E5465497
-
Listed By: Royal lepage connect realty, brokerage
***Peaceful, Private Picturesque!!!***Nature Lovers Paradise!!!***Approx. 4.59 Acres With Panoramic Views Of Mature Trees & Ponds***Minutes To Port Perry & Uxbridge!***Custom Blt. Bungalow Approx 2066 S.F. (Mpac)***$$$thousands In Recent Home Enhancements$$$ List Att.***Stunning Great Room With Soaring Ceiling & Spacious Kitchen -Awash With Natural Light!!!***Lower Level W/Rec Room, Cold Cellar & Huge Work Shop*2nd "Garage" W/Hydro*Environ Protected***
Extras
Geothermal Heating & Cooling('14)**Custom Entry Dr/Sidelites**('21)**Roof/Skylights('19)**Finished Garage W/Custom Storage ('20)** Dw ('21)**Fridge/Range/Washer/Dryer ('16)**C-Vac( '21)**Water Filtra/Uv**Gazebo**Screened Deck*Artesian Well
Property Details
Facts for 1091 Scugog Line 8 Line, Scugog
Status
Days on Market: 7
Last Status: Sold
Sold Date: Jan 13, 2022
Closed Date: Apr 29, 2022
Expiry Date: Apr 30, 2022
Sold Price: $1,620,531
Unavailable Date: Jan 13, 2022
Input Date: Jan 06, 2022
Prior LSC: Sold
Property
Status: Sale
Property Type: Detached
Style: Bungalow
Size (sq ft): 2000
Area: Scugog
Community: Rural Scugog
Availability Date: 60 Days/Tba
Inside
Bedrooms: 3
Bathrooms: 3
Kitchens: 1
Rooms: 6
Den/Family Room: No
Air Conditioning: Central Air
Fireplace: Yes
Laundry Level: Main
Central Vacuum: Y
Washrooms: 3
Building
Basement: Part Fin
Basement 2: W/O
Heat Type: Other
Heat Source: Other
Exterior: Brick
Water Supply Type: Drilled Well
Water Supply: Well
Special Designation: Unknown
Parking
Driveway: Pvt Double
Garage Spaces: 2
Garage Type: Attached
Covered Parking Spaces: 6
Total Parking Spaces: 8
Fees
Tax Year: 2021
Tax Legal Description: Pt Lt 11 Con 8, Reach Pt 1, 40R11262 Scugog
Taxes: $6,417
Highlights
Feature: Wooded/Treed
Land
Cross Street: Hwy 12/ Concession 8
Municipality District: Scugog
Fronting On: North
Pool: None
Sewer: Septic
Lot Depth: 400 Feet
Lot Frontage: 500 Feet
Lot Irregularities: As Per Survey**Enviro
Acres: 2-4.99
Easements Restrictions: Environ Protectd
Additional Media
- Virtual Tour: https://unbranded.youriguide.com/1091_scugog_line_8_port_perry_on/
Rooms
Room details for 1091 Scugog Line 8 Line, Scugog
| Type | Dimensions | Description |
|---|---|---|
| Great Rm Main | 5.05 x 6.18 | Stone Fireplace, Vaulted Ceiling, Sunken Room |
| Dining Main | 3.49 x 4.58 | Hardwood Floor, Large Window, W/O To Deck |
| Kitchen Main | 3.14 x 4.58 | Family Size Kitchen, Access To Garage, Combined W/Laundry |
| Breakfast Main | 3.34 x 4.84 | Eat-In Kitchen, West View, W/O To Deck |
| Prim Bdrm Main | 4.48 x 4.48 | His/Hers Closets, Ensuite Bath, Casement Windows |
| Br Main | 3.43 x 4.08 | Laminate, B/I Shelves, Casement Windows |
| Br Main | 3.06 x 3.53 | Broadloom, Double Closet, Casement Windows |
| Laundry Main | 2.11 x 3.55 | Combined W/Kitchen, Access To Garage, 3 Pc Bath |
| Rec Lower | 7.55 x 8.07 | Broadloom, W/O To Garden |
| Workshop Lower | 5.59 x 12.33 | Unfinished |
| XXXXXXXX | XXX XX, XXXX |
XXXX XXX XXXX |
$X,XXX,XXX |
| XXX XX, XXXX |
XXXXXX XXX XXXX |
$X,XXX,XXX |
| XXXXXXXX XXXX | XXX XX, XXXX | $1,620,531 XXX XXXX |
| XXXXXXXX XXXXXX | XXX XX, XXXX | $1,449,899 XXX XXXX |

Good Shepherd Catholic School
Elementary: CatholicGreenbank Public School
Elementary: PublicPrince Albert Public School
Elementary: PublicS A Cawker Public School
Elementary: PublicJoseph Gould Public School
Elementary: PublicR H Cornish Public School
Elementary: PublicÉSC Saint-Charles-Garnier
Secondary: CatholicBrooklin High School
Secondary: PublicFather Leo J Austin Catholic Secondary School
Secondary: CatholicPort Perry High School
Secondary: PublicUxbridge Secondary School
Secondary: PublicSinclair Secondary School
Secondary: Public

