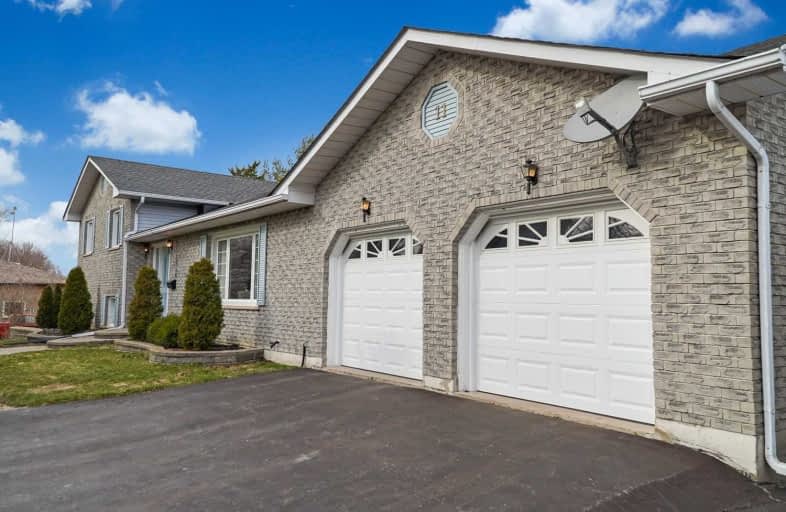Sold on Apr 08, 2021
Note: Property is not currently for sale or for rent.

-
Type: Detached
-
Style: Sidesplit 4
-
Lot Size: 157.74 x 254.27 Feet
-
Age: No Data
-
Taxes: $5,055 per year
-
Days on Site: 8 Days
-
Added: Mar 31, 2021 (1 week on market)
-
Updated:
-
Last Checked: 2 months ago
-
MLS®#: E5174572
-
Listed By: Our neighbourhood realty inc., brokerage
Welcome To 11 Greensboro Dr! This Rarely Offered Location Is The Ideal Combination Of Country Living And Proximity To The City. This 4-Level Sidesplit Is Situated On An Almost 1 Acre Lot With No Neighbours Behind! The Main Level Boasts A Massive Kitchen With Walkout To Huge Yard, Combo Living/Dining Room With Loads To Natural Light And A Spacious Office. Upper Level With 3 Large Bedrooms, Lower Level Includes Laundry, Family Room W/Fireplace And Walkout!
Extras
Fully Finished Basement With Rec Room/Games Room, 4th Bedroom And Massive Workshop Space. Close To Schools, Parks, 407 And More! This Is The Property You Have Been Waiting For!
Property Details
Facts for 11 Greensboro Drive, Scugog
Status
Days on Market: 8
Last Status: Sold
Sold Date: Apr 08, 2021
Closed Date: Jun 10, 2021
Expiry Date: Sep 30, 2021
Sold Price: $992,000
Unavailable Date: Apr 08, 2021
Input Date: Mar 31, 2021
Prior LSC: Sold
Property
Status: Sale
Property Type: Detached
Style: Sidesplit 4
Area: Scugog
Community: Blackstock
Availability Date: Tbd
Inside
Bedrooms: 3
Bedrooms Plus: 1
Bathrooms: 2
Kitchens: 1
Rooms: 8
Den/Family Room: Yes
Air Conditioning: Central Air
Fireplace: Yes
Washrooms: 2
Utilities
Electricity: Yes
Gas: Yes
Cable: Yes
Telephone: Yes
Building
Basement: Fin W/O
Heat Type: Forced Air
Heat Source: Gas
Exterior: Brick
Water Supply Type: Drilled Well
Water Supply: Well
Special Designation: Unknown
Other Structures: Garden Shed
Parking
Driveway: Pvt Double
Garage Spaces: 2
Garage Type: Attached
Covered Parking Spaces: 7
Total Parking Spaces: 9
Fees
Tax Year: 2020
Tax Legal Description: Lot 13, Plan 10M803
Taxes: $5,055
Highlights
Feature: Fenced Yard
Feature: Level
Feature: Park
Feature: Rec Centre
Feature: School
Land
Cross Street: Highway 57 And Churc
Municipality District: Scugog
Fronting On: East
Pool: None
Sewer: Septic
Lot Depth: 254.27 Feet
Lot Frontage: 157.74 Feet
Lot Irregularities: Ne Side 114.86Ft; Se
Acres: .50-1.99
Zoning: Res
Additional Media
- Virtual Tour: http://caliramedia.com/11-greensboro-dr/
Rooms
Room details for 11 Greensboro Drive, Scugog
| Type | Dimensions | Description |
|---|---|---|
| Kitchen Main | 5.61 x 6.71 | Breakfast Bar, W/O To Deck, Eat-In Kitchen |
| Living Main | 3.66 x 3.86 | Combined W/Dining, O/Looks Frontyard, Bay Window |
| Dining Main | 3.07 x 4.88 | Combined W/Living, O/Looks Frontyard, Bay Window |
| Office Main | 3.07 x 3.07 | French Doors, O/Looks Backyard, Broadloom |
| Master Upper | 4.06 x 4.29 | Broadloom, Double Closet, Window |
| 2nd Br Upper | 3.18 x 3.84 | Broadloom, Closet, Window |
| 3rd Br Upper | 2.84 x 3.15 | Broadloom, Closet, Window |
| Family Lower | 4.78 x 4.57 | Fireplace, W/O To Yard |
| 4th Br Bsmt | 2.95 x 6.12 | Broadloom, Window |
| Rec Bsmt | 4.01 x 6.10 | Broadloom |
| Workshop Bsmt | 3.15 x 3.91 |
| XXXXXXXX | XXX XX, XXXX |
XXXX XXX XXXX |
$XXX,XXX |
| XXX XX, XXXX |
XXXXXX XXX XXXX |
$XXX,XXX |
| XXXXXXXX XXXX | XXX XX, XXXX | $992,000 XXX XXXX |
| XXXXXXXX XXXXXX | XXX XX, XXXX | $899,900 XXX XXXX |

Good Shepherd Catholic School
Elementary: CatholicEnniskillen Public School
Elementary: PublicPrince Albert Public School
Elementary: PublicCartwright Central Public School
Elementary: PublicS A Cawker Public School
Elementary: PublicR H Cornish Public School
Elementary: PublicCourtice Secondary School
Secondary: PublicBrooklin High School
Secondary: PublicEastdale Collegiate and Vocational Institute
Secondary: PublicPort Perry High School
Secondary: PublicO'Neill Collegiate and Vocational Institute
Secondary: PublicMaxwell Heights Secondary School
Secondary: Public

