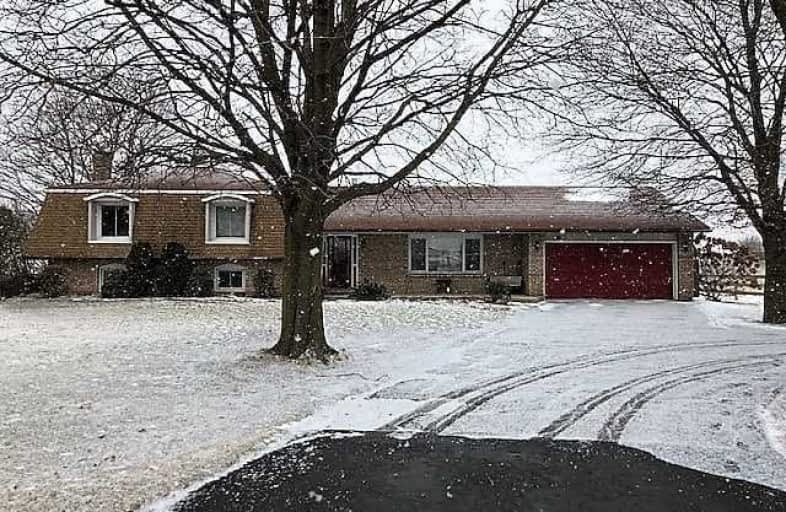Sold on Mar 20, 2019
Note: Property is not currently for sale or for rent.

-
Type: Detached
-
Style: Sidesplit 4
-
Lot Size: 136.5 x 150.4 Feet
-
Age: No Data
-
Taxes: $4,489 per year
-
Days on Site: 22 Days
-
Added: Feb 25, 2019 (3 weeks on market)
-
Updated:
-
Last Checked: 2 months ago
-
MLS®#: E4366772
-
Listed By: Sutton group lifestyle real estate ltd., brokerage
Well Cared For Large 4 Bedroom 3 Bath Family Home. On A Big Country Lot With Long Field & Stream Views 5 Minutes To Downtown Port Perry & Lake. Bright Spacious Entry With Cathedral Ceiling & Skylight. Master Suite With 3 Piece Ensuite & W/I Closet. Cozy Family Rm With Fireplace & Walkout To Private Backyard With Solar Heated Inground Pool, Patio, Deck & Cabana. Over Sized Double Garage/Workshop Loads Of Parking Two Driveway Entrances.
Extras
*** Inlaw Friendly, Separate Driveway, Private Entrance, Living Rm, Bath And Bedroom *** Flexible Closing Date. All 7 Appliances Included
Property Details
Facts for 1111 Durham Regional Road 21, Scugog
Status
Days on Market: 22
Last Status: Sold
Sold Date: Mar 20, 2019
Closed Date: May 01, 2019
Expiry Date: Jul 19, 2019
Sold Price: $530,000
Unavailable Date: Mar 20, 2019
Input Date: Feb 25, 2019
Property
Status: Sale
Property Type: Detached
Style: Sidesplit 4
Area: Scugog
Community: Port Perry
Availability Date: Tba
Inside
Bedrooms: 3
Bedrooms Plus: 1
Bathrooms: 3
Kitchens: 1
Rooms: 9
Den/Family Room: Yes
Air Conditioning: None
Fireplace: Yes
Washrooms: 3
Building
Basement: Part Fin
Basement 2: W/O
Heat Type: Forced Air
Heat Source: Propane
Exterior: Brick
Water Supply: Well
Special Designation: Unknown
Other Structures: Garden Shed
Parking
Driveway: Pvt Double
Garage Spaces: 2
Garage Type: Attached
Covered Parking Spaces: 4
Fees
Tax Year: 2018
Tax Legal Description: Pt Lt 12 Conc 5
Taxes: $4,489
Highlights
Feature: Clear View
Land
Cross Street: Hwy 12 & Goodwood Rd
Municipality District: Scugog
Fronting On: North
Pool: Inground
Sewer: Septic
Lot Depth: 150.4 Feet
Lot Frontage: 136.5 Feet
Rooms
Room details for 1111 Durham Regional Road 21, Scugog
| Type | Dimensions | Description |
|---|---|---|
| Living Main | 3.60 x 6.10 | Large Window, Hardwood Floor, O/Looks Garden |
| Dining Main | 3.00 x 3.30 | Large Window, O/Looks Pool, Hardwood Floor |
| Kitchen Main | 3.20 x 5.70 | Eat-In Kitchen, W/O To Deck, O/Looks Pool |
| Master Upper | 3.70 x 4.20 | 3 Pc Ensuite, W/I Closet, O/Looks Garden |
| 2nd Br Upper | 4.10 x 3.50 | Large Closet, Large Window, Hardwood Floor |
| 3rd Br Upper | 3.50 x 3.56 | Large Closet, Large Window, Hardwood Floor |
| 4th Br Lower | 4.10 x 3.58 | Large Window |
| Family Lower | 4.50 x 8.20 | Gas Fireplace, 2 Pc Bath, W/O To Garden |
| Workshop Bsmt | - | |
| Utility Bsmt | - |
| XXXXXXXX | XXX XX, XXXX |
XXXX XXX XXXX |
$XXX,XXX |
| XXX XX, XXXX |
XXXXXX XXX XXXX |
$XXX,XXX |
| XXXXXXXX XXXX | XXX XX, XXXX | $530,000 XXX XXXX |
| XXXXXXXX XXXXXX | XXX XX, XXXX | $519,888 XXX XXXX |

Good Shepherd Catholic School
Elementary: CatholicGreenbank Public School
Elementary: PublicPrince Albert Public School
Elementary: PublicS A Cawker Public School
Elementary: PublicBrooklin Village Public School
Elementary: PublicR H Cornish Public School
Elementary: PublicÉSC Saint-Charles-Garnier
Secondary: CatholicBrooklin High School
Secondary: PublicFather Leo J Austin Catholic Secondary School
Secondary: CatholicPort Perry High School
Secondary: PublicUxbridge Secondary School
Secondary: PublicSinclair Secondary School
Secondary: Public

