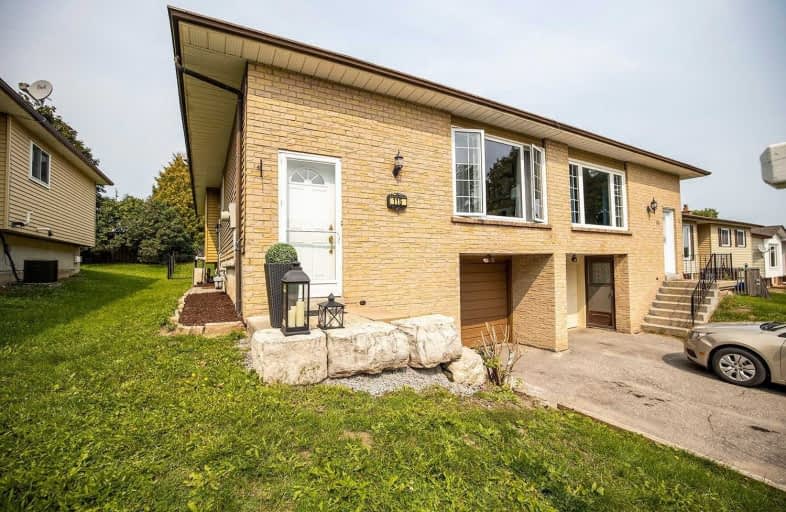Sold on Oct 05, 2020
Note: Property is not currently for sale or for rent.

-
Type: Semi-Detached
-
Style: Bungalow-Raised
-
Lot Size: 30.33 x 116.54 Feet
-
Age: 31-50 years
-
Taxes: $3,149 per year
-
Days on Site: 18 Days
-
Added: Sep 17, 2020 (2 weeks on market)
-
Updated:
-
Last Checked: 2 months ago
-
MLS®#: E4917443
-
Listed By: Re/max all-stars realty inc., brokerage
Watch Virtual Tour Walking Distance To Downtown Historical Port Perry, Shops,Schools & Churches. Rarely Offered Raised Bungalow Semi-Detached Home W/Garage And Unigue Front Walkout Basement W/Separate Entrance From Driveway.Bright & Cheery Main Floor W/Vinyl Windows. Eat-In Kitchen W/Built In Dishwasher And Ss Fridge/Stove(2020) Chain Linked Fence Backyard.
Extras
Baseboard Heat Is Secondary Heat Source. Forced Air Gas Furnace And Electric Central Air. Shingles 2010 As Per Sellers Instruction Offer Date Sept 26th Register By 12Pm Presenting 3:00 Pm If Any Offers No Pre-Emptive Offers. Hwt Owned
Property Details
Facts for 115 Blossom Court, Scugog
Status
Days on Market: 18
Last Status: Sold
Sold Date: Oct 05, 2020
Closed Date: Oct 22, 2020
Expiry Date: Dec 17, 2020
Sold Price: $500,000
Unavailable Date: Oct 05, 2020
Input Date: Sep 17, 2020
Prior LSC: Sold
Property
Status: Sale
Property Type: Semi-Detached
Style: Bungalow-Raised
Age: 31-50
Area: Scugog
Community: Port Perry
Availability Date: Very Flexible
Inside
Bedrooms: 3
Bathrooms: 2
Kitchens: 1
Rooms: 6
Den/Family Room: Yes
Air Conditioning: Central Air
Fireplace: No
Laundry Level: Lower
Central Vacuum: N
Washrooms: 2
Building
Basement: Fin W/O
Basement 2: Sep Entrance
Heat Type: Forced Air
Heat Source: Gas
Exterior: Alum Siding
Exterior: Brick
Elevator: N
UFFI: No
Energy Certificate: N
Water Supply: Municipal
Special Designation: Unknown
Retirement: N
Parking
Driveway: Private
Garage Spaces: 1
Garage Type: Attached
Covered Parking Spaces: 2
Total Parking Spaces: 3
Fees
Tax Year: 2020
Tax Legal Description: Planm1093 Pt Lot 11 Now Rp40R4607 Part 27
Taxes: $3,149
Highlights
Feature: Fenced Yard
Feature: Hospital
Feature: Park
Feature: School
Land
Cross Street: Lakeview/Orchard
Municipality District: Scugog
Fronting On: North
Pool: None
Sewer: Sewers
Lot Depth: 116.54 Feet
Lot Frontage: 30.33 Feet
Acres: < .50
Zoning: Residential
Additional Media
- Virtual Tour: https://vimeo.com/user65917821/review/458904601/b03eba7dc7
Rooms
Room details for 115 Blossom Court, Scugog
| Type | Dimensions | Description |
|---|---|---|
| Kitchen Main | 2.43 x 3.41 | Laminate, B/I Dishwasher |
| Dining Main | 2.97 x 3.08 | Laminate |
| Living Main | 3.96 x 4.26 | Laminate, Bay Window |
| Master Main | 3.00 x 4.66 | Broadloom, Double Closet, Semi Ensuite |
| 2nd Br Main | 2.70 x 2.75 | Broadloom, Closet |
| 3rd Br Ground | 3.60 x 3.76 | Broadloom, Closet |
| Rec Ground | 6.20 x 4.50 | W/O To Garage, 3 Pc Bath |
| Laundry Ground | - | |
| Other Ground | - | Laminate, Wet Bar |
| XXXXXXXX | XXX XX, XXXX |
XXXX XXX XXXX |
$XXX,XXX |
| XXX XX, XXXX |
XXXXXX XXX XXXX |
$XXX,XXX | |
| XXXXXXXX | XXX XX, XXXX |
XXXX XXX XXXX |
$XXX,XXX |
| XXX XX, XXXX |
XXXXXX XXX XXXX |
$XXX,XXX |
| XXXXXXXX XXXX | XXX XX, XXXX | $500,000 XXX XXXX |
| XXXXXXXX XXXXXX | XXX XX, XXXX | $459,900 XXX XXXX |
| XXXXXXXX XXXX | XXX XX, XXXX | $374,900 XXX XXXX |
| XXXXXXXX XXXXXX | XXX XX, XXXX | $374,900 XXX XXXX |

Good Shepherd Catholic School
Elementary: CatholicGreenbank Public School
Elementary: PublicPrince Albert Public School
Elementary: PublicCartwright Central Public School
Elementary: PublicS A Cawker Public School
Elementary: PublicR H Cornish Public School
Elementary: PublicÉSC Saint-Charles-Garnier
Secondary: CatholicBrooklin High School
Secondary: PublicPort Perry High School
Secondary: PublicUxbridge Secondary School
Secondary: PublicMaxwell Heights Secondary School
Secondary: PublicSinclair Secondary School
Secondary: Public

