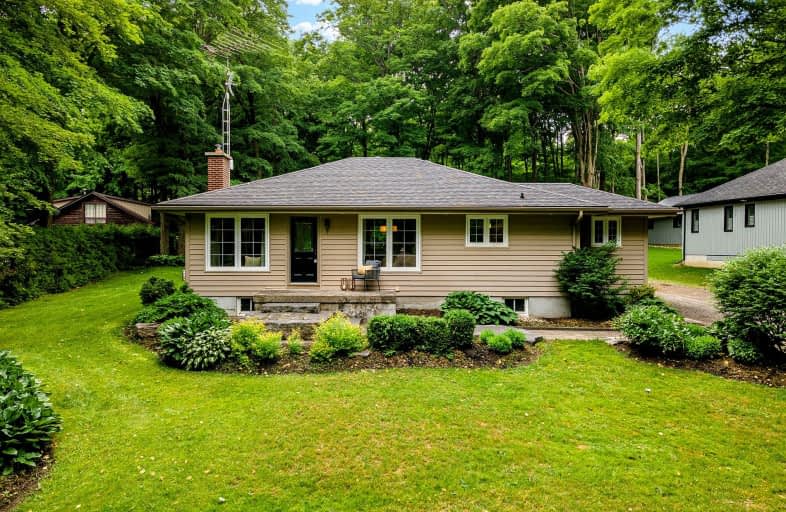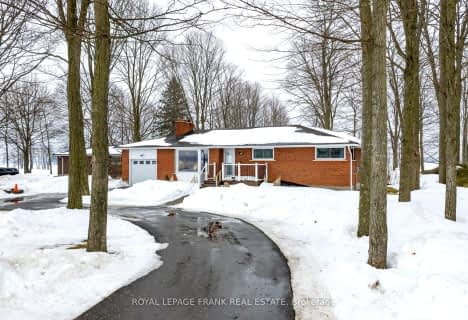Car-Dependent
- Almost all errands require a car.
0
/100
Somewhat Bikeable
- Most errands require a car.
26
/100

Hampton Junior Public School
Elementary: Public
12.32 km
Enniskillen Public School
Elementary: Public
6.81 km
M J Hobbs Senior Public School
Elementary: Public
13.15 km
Cartwright Central Public School
Elementary: Public
4.33 km
Seneca Trail Public School Elementary School
Elementary: Public
13.31 km
Norman G. Powers Public School
Elementary: Public
14.29 km
Courtice Secondary School
Secondary: Public
17.78 km
Holy Trinity Catholic Secondary School
Secondary: Catholic
19.34 km
Eastdale Collegiate and Vocational Institute
Secondary: Public
18.22 km
Port Perry High School
Secondary: Public
12.05 km
O'Neill Collegiate and Vocational Institute
Secondary: Public
19.35 km
Maxwell Heights Secondary School
Secondary: Public
14.68 km
-
Long Sault Conservation Area
9293 Woodley Rd, Hampton ON L0B 1J0 5.84km -
Solina Community Park
Solina Rd, Solina ON 11.06km -
Apple Valley Park
Port Perry ON 11.16km
-
BMO Bank of Montreal
1894 Scugog St, Port Perry ON L9L 1H7 10.9km -
CIBC
145 Queen St, Port Perry ON L9L 1B8 11.45km -
TD Canada Trust Branch and ATM
165 Queen St, Port Perry ON L9L 1B8 11.48km



