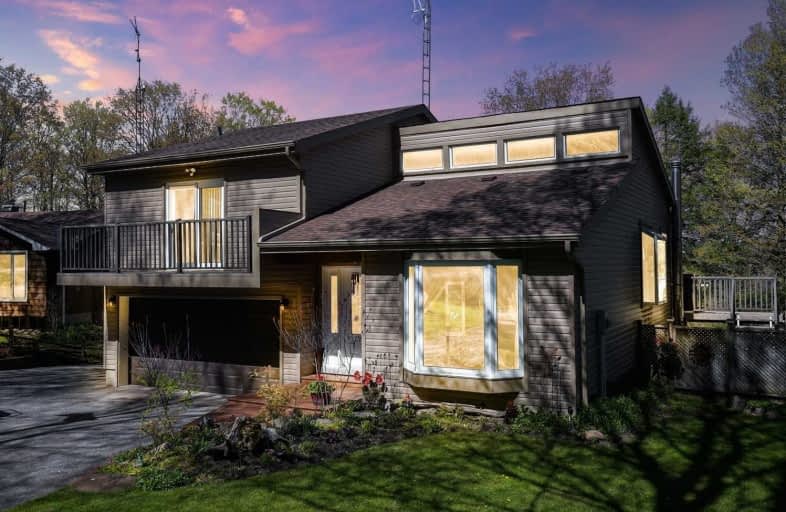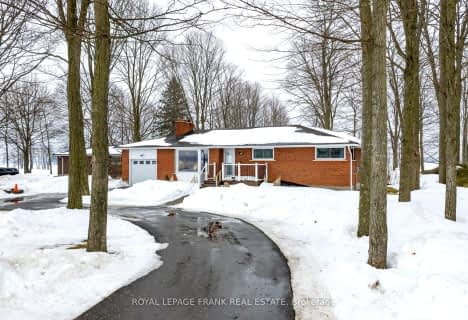Sold on May 29, 2021
Note: Property is not currently for sale or for rent.

-
Type: Detached
-
Style: Sidesplit 5
-
Lot Size: 77.89 x 256 Feet
-
Age: No Data
-
Taxes: $4,403 per year
-
Days on Site: 15 Days
-
Added: May 14, 2021 (2 weeks on market)
-
Updated:
-
Last Checked: 2 months ago
-
MLS®#: E5235867
-
Listed By: Keller williams energy real estate, brokerage
Charming 3 Bedroom 6 Lvl Side Split Home On An Amazing Mature Country Lot! . Master Bedroom W/Out/Balcony Bright Eat-In Kitchen With Walk Out To Large Deck Overlooking A Massive Yard. Formal Dining Rm, Spacious Living Room & Family Room Provide Ample Space For Entertaining. Great Rec Room W/Wood Stove W/Out To The Porch.
Extras
Mins To 407/Bowmanville Or Historic Downtown Port Perry! 2 Car Garage / Shop With Ample Space And Separate Entrances Into Living Areas. Could Be A Great Opportunity For An In Law Suite! Don't Miss Out On This Opportunity!
Property Details
Facts for 11861 Old Scugog Road, Scugog
Status
Days on Market: 15
Last Status: Sold
Sold Date: May 29, 2021
Closed Date: Aug 15, 2021
Expiry Date: Aug 14, 2021
Sold Price: $850,000
Unavailable Date: May 29, 2021
Input Date: May 14, 2021
Property
Status: Sale
Property Type: Detached
Style: Sidesplit 5
Area: Scugog
Community: Blackstock
Availability Date: Tbd
Inside
Bedrooms: 3
Bathrooms: 2
Kitchens: 1
Rooms: 9
Den/Family Room: Yes
Air Conditioning: None
Fireplace: Yes
Laundry Level: Lower
Washrooms: 2
Building
Basement: Part Fin
Basement 2: Sep Entrance
Heat Type: Radiant
Heat Source: Electric
Exterior: Vinyl Siding
Elevator: N
Water Supply: Well
Special Designation: Unknown
Parking
Driveway: Private
Garage Spaces: 2
Garage Type: Attached
Covered Parking Spaces: 68
Total Parking Spaces: 8
Fees
Tax Year: 2020
Tax Legal Description: Pt Lt 11, Con 2, Cartwright; Pt 2, 10R934 ; Scugog
Taxes: $4,403
Land
Cross Street: Shirley
Municipality District: Scugog
Fronting On: East
Pool: None
Sewer: Septic
Lot Depth: 256 Feet
Lot Frontage: 77.89 Feet
Lot Irregularities: Irregular
Acres: .50-1.99
Zoning: Residential
Additional Media
- Virtual Tour: http://caliramedia.com/11861-old-scugog-rd/
Rooms
Room details for 11861 Old Scugog Road, Scugog
| Type | Dimensions | Description |
|---|---|---|
| Living Main | 4.65 x 3.34 | Above Grade Window |
| Dining 2nd | 3.09 x 5.62 | Above Grade Window |
| Kitchen 2nd | 3.09 x 5.62 | Eat-In Kitchen, O/Looks Backyard, W/O To Balcony |
| Master 3rd | 4.56 x 3.95 | Semi Ensuite, W/O To Balcony |
| 2nd Br 3rd | 2.69 x 4.59 | Above Grade Window, Closet |
| 3rd Br 3rd | 2.76 x 4.59 | Above Grade Window, Closet |
| Family In Betwn | 4.06 x 3.72 | Above Grade Window, O/Looks Backyard |
| Rec Lower | 5.41 x 5.92 | W/O To Porch, W/O To Garage, Fireplace |
| Utility Lower | 5.50 x 4.71 | Unfinished |
| Workshop Bsmt | 3.18 x 5.31 | Unfinished |
| XXXXXXXX | XXX XX, XXXX |
XXXX XXX XXXX |
$XXX,XXX |
| XXX XX, XXXX |
XXXXXX XXX XXXX |
$XXX,XXX |
| XXXXXXXX XXXX | XXX XX, XXXX | $850,000 XXX XXXX |
| XXXXXXXX XXXXXX | XXX XX, XXXX | $749,900 XXX XXXX |

Hampton Junior Public School
Elementary: PublicEnniskillen Public School
Elementary: PublicM J Hobbs Senior Public School
Elementary: PublicCartwright Central Public School
Elementary: PublicSeneca Trail Public School Elementary School
Elementary: PublicNorman G. Powers Public School
Elementary: PublicCourtice Secondary School
Secondary: PublicHoly Trinity Catholic Secondary School
Secondary: CatholicEastdale Collegiate and Vocational Institute
Secondary: PublicPort Perry High School
Secondary: PublicO'Neill Collegiate and Vocational Institute
Secondary: PublicMaxwell Heights Secondary School
Secondary: Public- 2 bath
- 3 bed
3324 Shirley Road, Scugog, Ontario • L0B 1B0 • Blackstock



