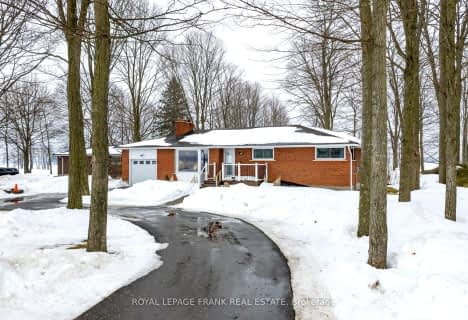Sold on Sep 22, 2021
Note: Property is not currently for sale or for rent.

-
Type: Detached
-
Style: Bungalow
-
Lot Size: 85 x 250
-
Age: 31-50 years
-
Taxes: $4,700 per year
-
Days on Site: 63 Days
-
Added: Sep 15, 2023 (2 months on market)
-
Updated:
-
Last Checked: 2 months ago
-
MLS®#: E6959722
-
Listed By: Solid rock realty
Country Living & Setting in Village of Blackstock. Only minutes from Port Perry & Amenities, Minutes to 57/35/115/407, Bowmanville & 401, Easy Commute to Oshawa. This Beauty is on a 1/2 Acre Fully Fenced Peaceful & Enchanting Private Lot. Wooded walking trails/ATV/Skidooing. Home features Spacious Rooms, Renovated Kitchen, Wood Burning Fireplace, Huge Basement that can be used for rec room/games room or has potential for in-law Suite. Rough-in for Bathroom. Direct Access to Garage from Mudroom.
Property Details
Facts for 11900 Old Scugog Road, Scugog
Status
Days on Market: 63
Last Status: Sold
Sold Date: Sep 22, 2021
Closed Date: Oct 22, 2021
Expiry Date: Oct 18, 2021
Sold Price: $930,000
Unavailable Date: Sep 22, 2021
Input Date: Jul 22, 2021
Prior LSC: Sold
Property
Status: Sale
Property Type: Detached
Style: Bungalow
Age: 31-50
Area: Scugog
Community: Rural Scugog
Availability Date: 30/60/TBA
Assessment Amount: $447,000
Assessment Year: 2021
Inside
Bedrooms: 3
Bathrooms: 2
Kitchens: 1
Rooms: 10
Air Conditioning: Central Air
Washrooms: 2
Building
Basement: Finished
Basement 2: Full
Exterior: Alum Siding
Exterior: Brick
Elevator: N
Water Supply Type: Bored Well
Parking
Covered Parking Spaces: 6
Total Parking Spaces: 8
Fees
Tax Year: 2021
Tax Legal Description: Conc 2 N PT LOT 11
Taxes: $4,700
Highlights
Feature: Hospital
Land
Cross Street: Regional Rd 57 To By
Municipality District: Scugog
Fronting On: West
Sewer: Septic
Lot Depth: 250
Lot Frontage: 85
Acres: < .50
Zoning: RR
Rooms
Room details for 11900 Old Scugog Road, Scugog
| Type | Dimensions | Description |
|---|---|---|
| Living Main | 6.45 x 3.76 | Hardwood Floor |
| Dining Main | 2.79 x 3.48 | Hardwood Floor |
| Family Main | 6.45 x 3.68 | Fireplace, Hardwood Floor |
| Kitchen Main | 3.53 x 3.48 | Open Concept, Vinyl Floor |
| Prim Bdrm Main | 3.20 x 3.78 | Hardwood Floor |
| Br Main | 3.53 x 2.82 | Hardwood Floor |
| Br Main | 3.51 x 3.40 | Hardwood Floor |
| Mudroom Main | - | |
| Rec Bsmt | 5.99 x 11.76 | Open Concept |
| Den Bsmt | 4.11 x 7.72 | |
| Laundry Bsmt | 2.26 x 5.54 | |
| Utility Bsmt | 6.50 x 2.92 |
| XXXXXXXX | XXX XX, XXXX |
XXXX XXX XXXX |
$XXX,XXX |
| XXX XX, XXXX |
XXXXXX XXX XXXX |
$XXX,XXX | |
| XXXXXXXX | XXX XX, XXXX |
XXXX XXX XXXX |
$XXX,XXX |
| XXX XX, XXXX |
XXXXXX XXX XXXX |
$XXX,XXX |
| XXXXXXXX XXXX | XXX XX, XXXX | $930,000 XXX XXXX |
| XXXXXXXX XXXXXX | XXX XX, XXXX | $990,000 XXX XXXX |
| XXXXXXXX XXXX | XXX XX, XXXX | $430,000 XXX XXXX |
| XXXXXXXX XXXXXX | XXX XX, XXXX | $434,900 XXX XXXX |

Hampton Junior Public School
Elementary: PublicEnniskillen Public School
Elementary: PublicM J Hobbs Senior Public School
Elementary: PublicCartwright Central Public School
Elementary: PublicSeneca Trail Public School Elementary School
Elementary: PublicNorman G. Powers Public School
Elementary: PublicCourtice Secondary School
Secondary: PublicHoly Trinity Catholic Secondary School
Secondary: CatholicEastdale Collegiate and Vocational Institute
Secondary: PublicPort Perry High School
Secondary: PublicO'Neill Collegiate and Vocational Institute
Secondary: PublicMaxwell Heights Secondary School
Secondary: Public- 2 bath
- 3 bed
3324 Shirley Road, Scugog, Ontario • L0B 1B0 • Blackstock

