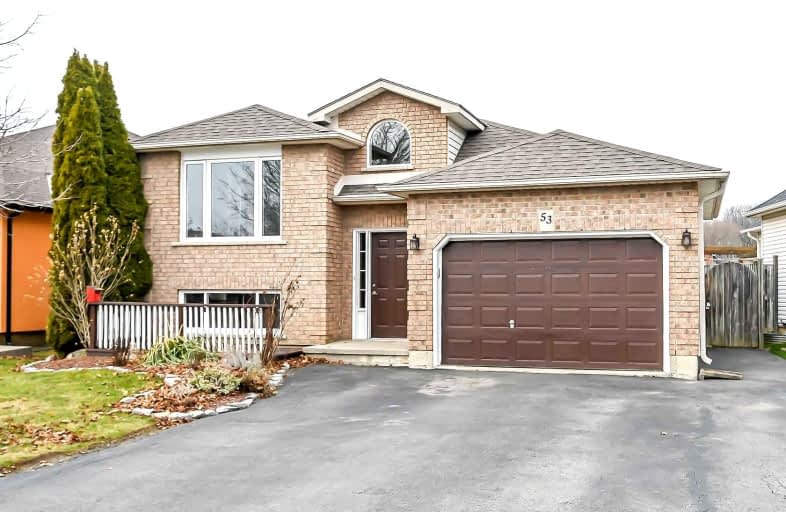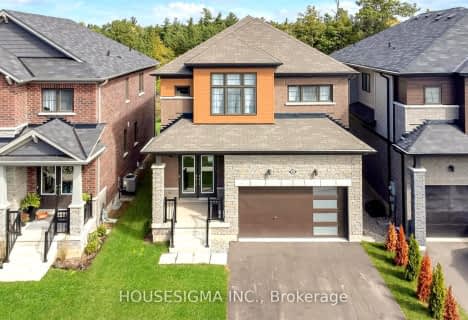Car-Dependent
- Most errands require a car.
47
/100
Somewhat Bikeable
- Most errands require a car.
45
/100

St. Patrick's School
Elementary: Catholic
2.09 km
Oneida Central Public School
Elementary: Public
6.37 km
Caledonia Centennial Public School
Elementary: Public
1.80 km
Notre Dame Catholic Elementary School
Elementary: Catholic
0.46 km
Mount Hope Public School
Elementary: Public
11.27 km
River Heights School
Elementary: Public
1.53 km
Hagersville Secondary School
Secondary: Public
13.43 km
Cayuga Secondary School
Secondary: Public
14.18 km
McKinnon Park Secondary School
Secondary: Public
1.20 km
Bishop Tonnos Catholic Secondary School
Secondary: Catholic
15.41 km
Ancaster High School
Secondary: Public
17.09 km
St. Thomas More Catholic Secondary School
Secondary: Catholic
17.03 km
-
Ancaster Dog Park
Caledonia ON 0.08km -
Lafortune Park
Caledonia ON 3.55km -
The Birley Gates Camping
142 W River Rd, Paris ON N3L 3E2 9.34km
-
CIBC
307 Argyle St, Caledonia ON N3W 1K7 0.68km -
CIBC
31 Argyle St N, Caledonia ON N3W 1B6 1.68km -
CIBC
3011 Hwy 56 (Binbrook Road), Hamilton ON L0R 1C0 14.69km










