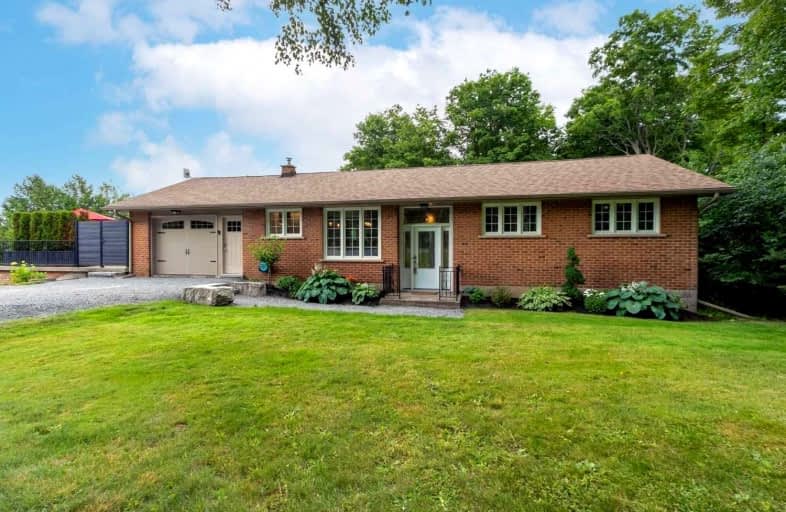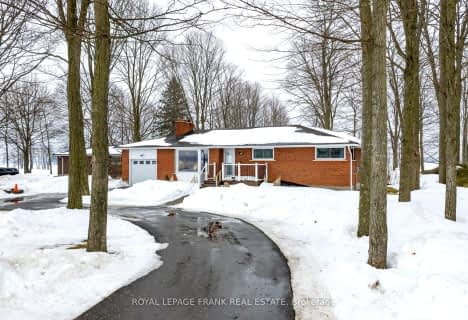Sold on Jul 21, 2022
Note: Property is not currently for sale or for rent.

-
Type: Detached
-
Style: Bungalow
-
Lot Size: 135.27 x 252.67 Feet
-
Age: No Data
-
Taxes: $4,945 per year
-
Days on Site: 10 Days
-
Added: Jul 11, 2022 (1 week on market)
-
Updated:
-
Last Checked: 1 month ago
-
MLS®#: E5693076
-
Listed By: Re/max jazz inc., brokerage
Fantastic Bungalow Out In The Country! This 2+2 Bedroom Home Has Been Renovated And Updated Throughout. Beautiful Bright Front Entrance Way With Tile Flooring Leads You To The Eat-In Kitchen Overlooking The Living Room And Dining Areas. Kitchen Features Stainless Steel Appliances, Quartz Counter Tops, Hardwood Flooring, Large Windows, Pot Lighting And A Large Island. Living Room And Dining Room Feature Hardwood Flooring And Both Have A Walk-Out To The Deck And Patio Deck Respectively. Upper Garage Access From The Dining Room As Well. All Bedrooms Are Large And Have Double Closets. The Two Main Floor Bedrooms Have Hardwood Flooring And The Two Basement Bedrooms Have Vinyl Plank Flooring. A Walk-Out To The Backyard, Vinyl Plank Flooring, A Large Window And Access To The Double Car Lower Garage Are All Great Features Of The Rec Room.
Extras
Outdoor Spaces Are Plentiful. Choose To Relax On The Back Deck, Patio Area Off The Living Room, Or Large Green Spaces In The Backyard. Enjoy The Fresh Air Of The Country. This Home Is A Must See!
Property Details
Facts for 11901 Old Scugog Road, Scugog
Status
Days on Market: 10
Last Status: Sold
Sold Date: Jul 21, 2022
Closed Date: Sep 20, 2022
Expiry Date: Nov 06, 2022
Sold Price: $995,000
Unavailable Date: Jul 21, 2022
Input Date: Jul 11, 2022
Prior LSC: Listing with no contract changes
Property
Status: Sale
Property Type: Detached
Style: Bungalow
Area: Scugog
Community: Rural Scugog
Availability Date: Flexible
Inside
Bedrooms: 2
Bedrooms Plus: 2
Bathrooms: 2
Kitchens: 1
Rooms: 6
Den/Family Room: No
Air Conditioning: Central Air
Fireplace: No
Laundry Level: Lower
Central Vacuum: N
Washrooms: 2
Building
Basement: Fin W/O
Basement 2: Sep Entrance
Heat Type: Forced Air
Heat Source: Oil
Exterior: Brick
Exterior: Vinyl Siding
Water Supply: Well
Special Designation: Unknown
Parking
Driveway: Private
Garage Spaces: 2
Garage Type: Attached
Covered Parking Spaces: 10
Total Parking Spaces: 10
Fees
Tax Year: 2022
Tax Legal Description: Pt Lt 11, Con 2, Cartwright As In D491192 ; Scugog
Taxes: $4,945
Land
Cross Street: Shirley Road/Highway
Municipality District: Scugog
Fronting On: East
Pool: None
Sewer: Septic
Lot Depth: 252.67 Feet
Lot Frontage: 135.27 Feet
Additional Media
- Virtual Tour: https://www.dropbox.com/s/1sv9utw6tmg0sms/11901%20Old%20Scugog%20.mp4?dl=0
Rooms
Room details for 11901 Old Scugog Road, Scugog
| Type | Dimensions | Description |
|---|---|---|
| Kitchen Main | 3.19 x 5.02 | Hardwood Floor, Eat-In Kitchen, Pot Lights |
| Living Main | 3.62 x 5.06 | Hardwood Floor, W/O To Deck, O/Looks Dining |
| Dining Main | 3.37 x 4.58 | Hardwood Floor, W/O To Patio, O/Looks Living |
| Prim Bdrm Main | 3.02 x 5.83 | Hardwood Floor, Double Closet |
| 2nd Br Main | 3.27 x 4.19 | Hardwood Floor, Double Closet |
| 3rd Br Bsmt | 3.37 x 4.95 | Vinyl Floor, Double Closet, Above Grade Window |
| 4th Br Bsmt | 3.38 x 3.76 | Vinyl Floor, Double Closet, Above Grade Window |
| Rec Bsmt | 3.23 x 8.79 | Vinyl Floor, W/O To Yard, Access To Garage |
| XXXXXXXX | XXX XX, XXXX |
XXXX XXX XXXX |
$XXX,XXX |
| XXX XX, XXXX |
XXXXXX XXX XXXX |
$X,XXX,XXX | |
| XXXXXXXX | XXX XX, XXXX |
XXXXXXX XXX XXXX |
|
| XXX XX, XXXX |
XXXXXX XXX XXXX |
$XXX,XXX | |
| XXXXXXXX | XXX XX, XXXX |
XXXX XXX XXXX |
$XXX,XXX |
| XXX XX, XXXX |
XXXXXX XXX XXXX |
$XXX,XXX |
| XXXXXXXX XXXX | XXX XX, XXXX | $995,000 XXX XXXX |
| XXXXXXXX XXXXXX | XXX XX, XXXX | $1,100,000 XXX XXXX |
| XXXXXXXX XXXXXXX | XXX XX, XXXX | XXX XXXX |
| XXXXXXXX XXXXXX | XXX XX, XXXX | $979,900 XXX XXXX |
| XXXXXXXX XXXX | XXX XX, XXXX | $355,000 XXX XXXX |
| XXXXXXXX XXXXXX | XXX XX, XXXX | $299,900 XXX XXXX |

Hampton Junior Public School
Elementary: PublicEnniskillen Public School
Elementary: PublicM J Hobbs Senior Public School
Elementary: PublicCartwright Central Public School
Elementary: PublicSeneca Trail Public School Elementary School
Elementary: PublicNorman G. Powers Public School
Elementary: PublicCourtice Secondary School
Secondary: PublicHoly Trinity Catholic Secondary School
Secondary: CatholicEastdale Collegiate and Vocational Institute
Secondary: PublicPort Perry High School
Secondary: PublicO'Neill Collegiate and Vocational Institute
Secondary: PublicMaxwell Heights Secondary School
Secondary: Public- 2 bath
- 3 bed
3324 Shirley Road, Scugog, Ontario • L0B 1B0 • Blackstock



