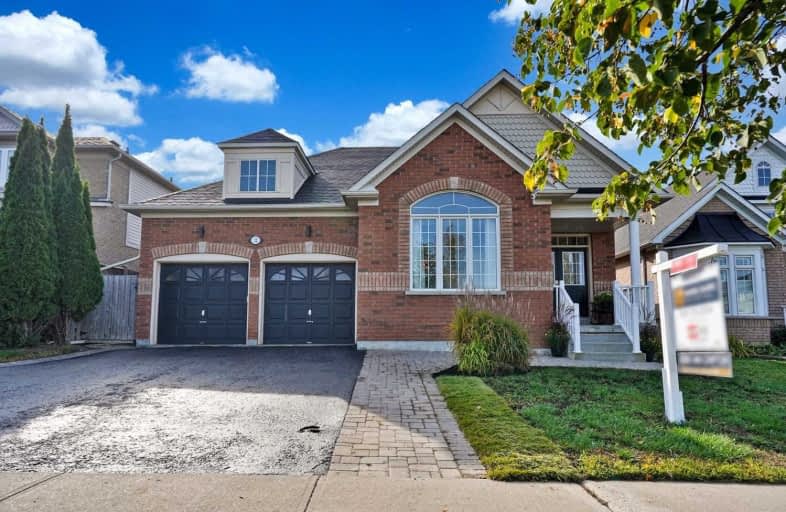Sold on Sep 27, 2020
Note: Property is not currently for sale or for rent.

-
Type: Detached
-
Style: Bungalow
-
Size: 2000 sqft
-
Lot Size: 50.11 x 162.5 Feet
-
Age: 6-15 years
-
Taxes: $5,667 per year
-
Days on Site: 2 Days
-
Added: Sep 25, 2020 (2 days on market)
-
Updated:
-
Last Checked: 2 months ago
-
MLS®#: E4927833
-
Listed By: Royal lepage baird real estate, brokerage
Spectacular 4 Bedroom Executive Bungalow In Highly Sought After Cawker's Creek. Situated On An Extra Large Lot In One Of Port Perry's Finest Neighbourhoods, This Home Boasts 9' Main Floor Ceilings And A Gorgeous Foyer Entrance. Over 2200 Sq Ft Of Living Space On Main Level With A Beautiful Den/Bedroom Provides Versatility For A Large /Growing Family And The Option To Set Up Your Office If You Work From Home! Finished Basement With Wetbar/Kitchenette.
Extras
Fridge/Stove, Washer/Dryer, Water Softener. Roof Shingled In June 2020. Exclusion-2 Monitoring Cameras And Video Doorbell, Garage Door Opener
Property Details
Facts for 12 Chimney Hill Way, Scugog
Status
Days on Market: 2
Last Status: Sold
Sold Date: Sep 27, 2020
Closed Date: Nov 27, 2020
Expiry Date: Dec 31, 2020
Sold Price: $770,000
Unavailable Date: Sep 27, 2020
Input Date: Sep 25, 2020
Prior LSC: Listing with no contract changes
Property
Status: Sale
Property Type: Detached
Style: Bungalow
Size (sq ft): 2000
Age: 6-15
Area: Scugog
Community: Port Perry
Availability Date: Flexible/Tba
Inside
Bedrooms: 4
Bedrooms Plus: 1
Bathrooms: 4
Kitchens: 1
Kitchens Plus: 1
Rooms: 9
Den/Family Room: Yes
Air Conditioning: Central Air
Fireplace: Yes
Laundry Level: Main
Washrooms: 4
Building
Basement: Finished
Heat Type: Forced Air
Heat Source: Gas
Exterior: Brick
Water Supply: Municipal
Special Designation: Unknown
Other Structures: Garden Shed
Parking
Driveway: Private
Garage Spaces: 2
Garage Type: Attached
Covered Parking Spaces: 2
Total Parking Spaces: 4
Fees
Tax Year: 2020
Tax Legal Description: Lot 136 Plan 40M2250
Taxes: $5,667
Highlights
Feature: Hospital
Feature: Lake/Pond
Feature: Library
Feature: Marina
Feature: Park
Feature: School
Land
Cross Street: Old Simcoe & Reach S
Municipality District: Scugog
Fronting On: South
Pool: None
Sewer: Sewers
Lot Depth: 162.5 Feet
Lot Frontage: 50.11 Feet
Zoning: Residential
Rooms
Room details for 12 Chimney Hill Way, Scugog
| Type | Dimensions | Description |
|---|---|---|
| Den Main | 3.96 x 3.25 | Vaulted Ceiling, Semi Ensuite |
| Living Main | 4.36 x 6.09 | Hardwood Floor, Combined W/Dining |
| Dining Main | 4.36 x 6.09 | Hardwood Floor, Combined W/Living |
| Great Rm Main | 3.75 x 5.48 | Hardwood Floor, Ceiling Fan |
| Kitchen Main | 2.74 x 3.35 | Centre Island, Ceramic Floor |
| Breakfast Main | 2.74 x 2.74 | Ceramic Floor, Sliding Doors, W/O To Deck |
| Master Main | 3.65 x 5.79 | W/I Closet, 4 Pc Ensuite |
| 2nd Br Main | 3.35 x 3.04 | Ceiling Fan |
| 3rd Br Main | 3.20 x 3.04 | Ceiling Fan |
| Rec Lower | 5.79 x 7.62 | Laminate, Above Grade Window |
| Br Lower | 4.11 x 7.31 | Above Grade Window |
| XXXXXXXX | XXX XX, XXXX |
XXXX XXX XXXX |
$XXX,XXX |
| XXX XX, XXXX |
XXXXXX XXX XXXX |
$XXX,XXX |
| XXXXXXXX XXXX | XXX XX, XXXX | $770,000 XXX XXXX |
| XXXXXXXX XXXXXX | XXX XX, XXXX | $729,888 XXX XXXX |

Good Shepherd Catholic School
Elementary: CatholicGreenbank Public School
Elementary: PublicPrince Albert Public School
Elementary: PublicS A Cawker Public School
Elementary: PublicBrooklin Village Public School
Elementary: PublicR H Cornish Public School
Elementary: PublicÉSC Saint-Charles-Garnier
Secondary: CatholicBrooklin High School
Secondary: PublicPort Perry High School
Secondary: PublicUxbridge Secondary School
Secondary: PublicMaxwell Heights Secondary School
Secondary: PublicSinclair Secondary School
Secondary: Public- 4 bath
- 7 bed
- 3000 sqft
219 Cochrane Street, Scugog, Ontario • L9L 1M1 • Port Perry



