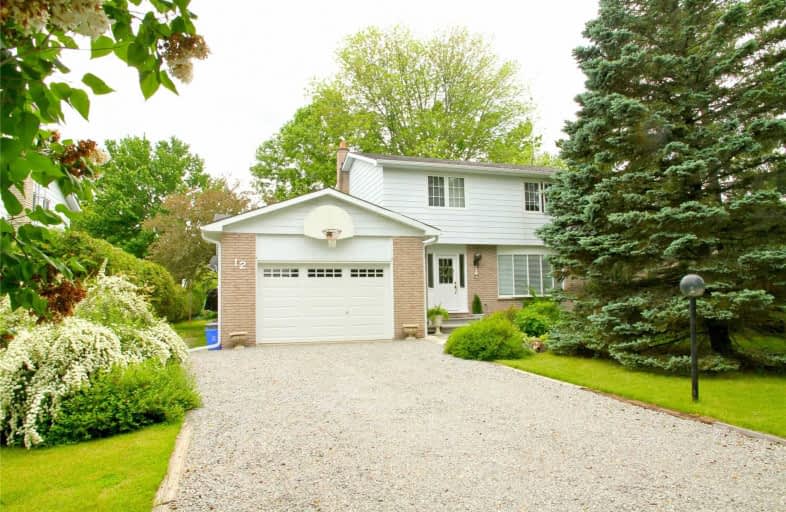Sold on Sep 26, 2019
Note: Property is not currently for sale or for rent.

-
Type: Detached
-
Style: 2-Storey
-
Lot Size: 66 x 202.58 Feet
-
Age: 31-50 years
-
Taxes: $3,643 per year
-
Days on Site: 8 Days
-
Added: Oct 07, 2019 (1 week on market)
-
Updated:
-
Last Checked: 2 months ago
-
MLS®#: E4583019
-
Listed By: Right at home realty inc., brokerage
Beautiful 4+1 Bdrm Family Home In The Hamlet Of Seagrave Close To Port Perry! Perfect For Growing Families & Commuters! W/ Eat-In Kitchen, Hardwood Floors, Large Bdrms & Windows Throughout, 2 Walkouts To The Private Huge Family Sized Yard, 10+ Car Parking (Incl. Garage) & A Large Family Room W/ Fireplace & Fin. Bsmt, You'll Never Need More Space For Family Or Storage! Energy Efficient Heaters! Low Utilities! New Attic Insulation (2019) + Septic Pumped (2019)!
Extras
Seller Willing To Fence The Backyard! 5 Mins To Port Perry & Easy Commute To Toronto Via 407 Ext Or 401! Many Updates! Incl: Fridge, Stove, Dishwasher, W/D, Uv Water System, Fireplace, Pergola, Shed
Property Details
Facts for 12 Keene Street, Scugog
Status
Days on Market: 8
Last Status: Sold
Sold Date: Sep 26, 2019
Closed Date: Nov 26, 2019
Expiry Date: Dec 18, 2019
Sold Price: $557,000
Unavailable Date: Sep 26, 2019
Input Date: Sep 19, 2019
Prior LSC: Listing with no contract changes
Property
Status: Sale
Property Type: Detached
Style: 2-Storey
Age: 31-50
Area: Scugog
Community: Rural Scugog
Availability Date: 60/90/Tba
Inside
Bedrooms: 4
Bedrooms Plus: 1
Bathrooms: 2
Kitchens: 1
Rooms: 9
Den/Family Room: Yes
Air Conditioning: None
Fireplace: Yes
Laundry Level: Lower
Washrooms: 2
Utilities
Electricity: Yes
Gas: Available
Cable: Available
Telephone: Yes
Building
Basement: Finished
Basement 2: Full
Heat Type: Baseboard
Heat Source: Electric
Exterior: Brick
Exterior: Metal/Side
Water Supply Type: Dug Well
Water Supply: Well
Special Designation: Unknown
Other Structures: Garden Shed
Parking
Driveway: Private
Garage Spaces: 2
Garage Type: Attached
Covered Parking Spaces: 6
Total Parking Spaces: 7
Fees
Tax Year: 2019
Tax Legal Description: Lt33,Blkh,Plh50028;Scugog
Taxes: $3,643
Highlights
Feature: Golf
Feature: Lake/Pond
Feature: Park
Feature: Rec Centre
Feature: River/Stream
Feature: School Bus Route
Land
Cross Street: S/W Of Simcoe & Sain
Municipality District: Scugog
Fronting On: West
Pool: None
Sewer: None
Lot Depth: 202.58 Feet
Lot Frontage: 66 Feet
Rooms
Room details for 12 Keene Street, Scugog
| Type | Dimensions | Description |
|---|---|---|
| Kitchen Main | 2.75 x 5.01 | Hardwood Floor, W/O To Deck, Eat-In Kitchen |
| Living Main | 3.97 x 4.58 | O/Looks Frontyard, French Doors, Bay Window |
| Dining Main | 2.75 x 2.90 | Open Concept, Large Window, Broadloom |
| Family Main | 3.97 x 4.81 | Fireplace, W/O To Yard, B/I Bookcase |
| Foyer Main | 1.80 x 2.20 | Hardwood Floor, Closet, 2 Pc Bath |
| Master Upper | 3.36 x 4.00 | Large Window, Large Closet, Broadloom |
| 2nd Br Upper | 3.05 x 3.20 | Large Window, Broadloom, O/Looks Backyard |
| 3rd Br Upper | 2.75 x 3.36 | Large Window, Large Closet, O/Looks Frontyard |
| 4th Br Upper | 2.75 x 2.80 | Large Window, Broadloom, O/Looks Backyard |
| 5th Br Lower | 3.66 x 3.80 | Above Grade Window, Large Window, Laminate |
| Rec Lower | 3.81 x 7.93 | Open Concept, Large Window, Laminate |
| Laundry Lower | 2.20 x 7.62 | Separate Rm, Large Closet |
| XXXXXXXX | XXX XX, XXXX |
XXXX XXX XXXX |
$XXX,XXX |
| XXX XX, XXXX |
XXXXXX XXX XXXX |
$XXX,XXX | |
| XXXXXXXX | XXX XX, XXXX |
XXXXXXXX XXX XXXX |
|
| XXX XX, XXXX |
XXXXXX XXX XXXX |
$XXX,XXX | |
| XXXXXXXX | XXX XX, XXXX |
XXXXXXX XXX XXXX |
|
| XXX XX, XXXX |
XXXXXX XXX XXXX |
$XXX,XXX | |
| XXXXXXXX | XXX XX, XXXX |
XXXXXXXX XXX XXXX |
|
| XXX XX, XXXX |
XXXXXX XXX XXXX |
$XXX,XXX | |
| XXXXXXXX | XXX XX, XXXX |
XXXXXXX XXX XXXX |
|
| XXX XX, XXXX |
XXXXXX XXX XXXX |
$XXX,XXX | |
| XXXXXXXX | XXX XX, XXXX |
XXXXXXXX XXX XXXX |
|
| XXX XX, XXXX |
XXXXXX XXX XXXX |
$XXX,XXX | |
| XXXXXXXX | XXX XX, XXXX |
XXXXXXXX XXX XXXX |
|
| XXX XX, XXXX |
XXXXXX XXX XXXX |
$XXX,XXX |
| XXXXXXXX XXXX | XXX XX, XXXX | $557,000 XXX XXXX |
| XXXXXXXX XXXXXX | XXX XX, XXXX | $574,900 XXX XXXX |
| XXXXXXXX XXXXXXXX | XXX XX, XXXX | XXX XXXX |
| XXXXXXXX XXXXXX | XXX XX, XXXX | $574,900 XXX XXXX |
| XXXXXXXX XXXXXXX | XXX XX, XXXX | XXX XXXX |
| XXXXXXXX XXXXXX | XXX XX, XXXX | $549,888 XXX XXXX |
| XXXXXXXX XXXXXXXX | XXX XX, XXXX | XXX XXXX |
| XXXXXXXX XXXXXX | XXX XX, XXXX | $589,900 XXX XXXX |
| XXXXXXXX XXXXXXX | XXX XX, XXXX | XXX XXXX |
| XXXXXXXX XXXXXX | XXX XX, XXXX | $589,900 XXX XXXX |
| XXXXXXXX XXXXXXXX | XXX XX, XXXX | XXX XXXX |
| XXXXXXXX XXXXXX | XXX XX, XXXX | $599,900 XXX XXXX |
| XXXXXXXX XXXXXXXX | XXX XX, XXXX | XXX XXXX |
| XXXXXXXX XXXXXX | XXX XX, XXXX | $599,900 XXX XXXX |

Good Shepherd Catholic School
Elementary: CatholicGreenbank Public School
Elementary: PublicPrince Albert Public School
Elementary: PublicDr George Hall Public School
Elementary: PublicS A Cawker Public School
Elementary: PublicR H Cornish Public School
Elementary: PublicSt. Thomas Aquinas Catholic Secondary School
Secondary: CatholicBrock High School
Secondary: PublicLindsay Collegiate and Vocational Institute
Secondary: PublicBrooklin High School
Secondary: PublicPort Perry High School
Secondary: PublicUxbridge Secondary School
Secondary: Public

