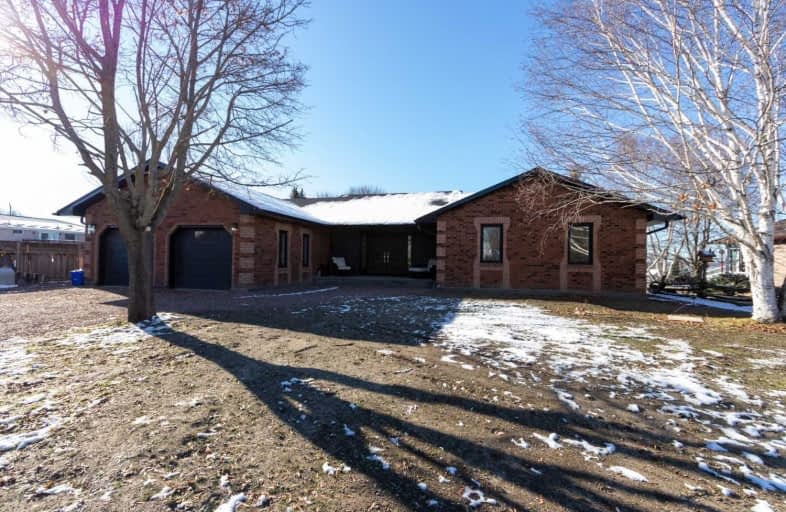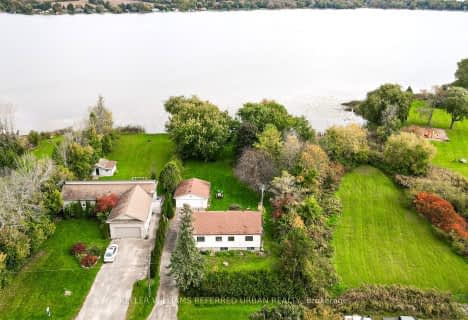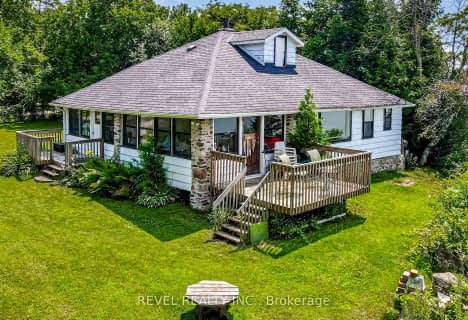
Enniskillen Public School
Elementary: PublicGrandview Public School
Elementary: PublicDr George Hall Public School
Elementary: PublicCartwright Central Public School
Elementary: PublicMariposa Elementary School
Elementary: PublicSt. Dominic Catholic Elementary School
Elementary: CatholicSt. Thomas Aquinas Catholic Secondary School
Secondary: CatholicCourtice Secondary School
Secondary: PublicLindsay Collegiate and Vocational Institute
Secondary: PublicI E Weldon Secondary School
Secondary: PublicPort Perry High School
Secondary: PublicMaxwell Heights Secondary School
Secondary: Public- 2 bath
- 3 bed
- 700 sqft
33 Shelley Drive, Kawartha Lakes, Ontario • K0M 2C0 • Little Britain






