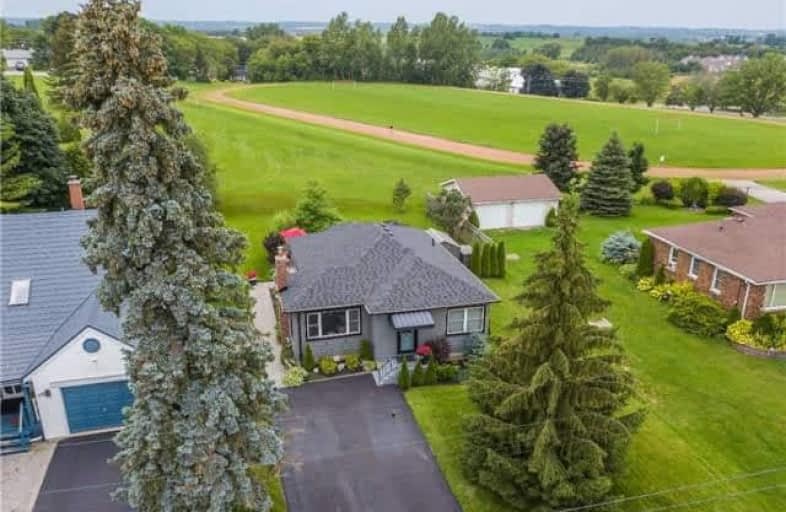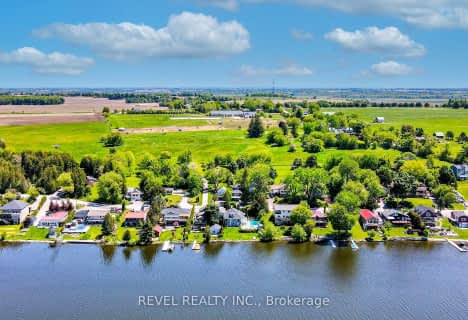Sold on Oct 20, 2017
Note: Property is not currently for sale or for rent.

-
Type: Detached
-
Style: Bungalow
-
Lot Size: 61.54 x 150 Feet
-
Age: No Data
-
Taxes: $3,236 per year
-
Days on Site: 43 Days
-
Added: Sep 07, 2019 (1 month on market)
-
Updated:
-
Last Checked: 2 months ago
-
MLS®#: E3918583
-
Listed By: Re/max all-stars realty inc., brokerage
Port Perry Bungalow Backing To Open Space And Walking Distance To All Port Perry Has To Offer. Immaculate, Fully Updated 2+1 Br Home Shows To Perfection!Tastefully Decorated With Modern Decor, Updated Kitchen With Granite Counters, Beautiful Remodeled Bath, Hardwood Floors, Open Concept Lr/Dr With Pass-Thru To Kitchen; Updated Windows, Gas Furnace, Rear Mudroom/Porch, Lower Level Remodeled 2017! In-Law Potential For Extended Family
Extras
Inviting Rear Yard With Entertainment Size Deck & Conversation Gazebo ; Incl Fridge,Stove,Dishwasher,Washer & Dryer; All Lights;W/C/Blinds;Gazebo;Hwt(O);2017 Shed;Curbside Garbage Bin;Excl:Light Fixture In Gazebo;Fridge In Basement
Property Details
Facts for 126 Ottawa Street, Scugog
Status
Days on Market: 43
Last Status: Sold
Sold Date: Oct 20, 2017
Closed Date: Dec 07, 2017
Expiry Date: Nov 07, 2017
Sold Price: $520,000
Unavailable Date: Oct 20, 2017
Input Date: Sep 07, 2017
Prior LSC: Sold
Property
Status: Sale
Property Type: Detached
Style: Bungalow
Area: Scugog
Community: Port Perry
Availability Date: Tba
Inside
Bedrooms: 2
Bedrooms Plus: 1
Bathrooms: 2
Kitchens: 1
Rooms: 6
Den/Family Room: No
Air Conditioning: Central Air
Fireplace: No
Laundry Level: Lower
Washrooms: 2
Utilities
Electricity: Yes
Gas: Yes
Cable: Available
Telephone: Yes
Building
Basement: Finished
Basement 2: Full
Heat Type: Forced Air
Heat Source: Gas
Exterior: Alum Siding
Water Supply: Municipal
Special Designation: Unknown
Other Structures: Garden Shed
Parking
Driveway: Private
Garage Type: Other
Covered Parking Spaces: 4
Total Parking Spaces: 4
Fees
Tax Year: 2017
Tax Legal Description: Plan 85, Block B, Pt Lt 254, Now Rp40R4529, Pt 1 *
Taxes: $3,236
Highlights
Feature: Hospital
Feature: Marina
Feature: Park
Feature: Public Transit
Feature: Rec Centre
Feature: School
Land
Cross Street: Ottawa / Queen - Nor
Municipality District: Scugog
Fronting On: West
Pool: None
Sewer: Sewers
Lot Depth: 150 Feet
Lot Frontage: 61.54 Feet
Waterfront: None
Additional Media
- Virtual Tour: http://maddoxmedia.ca/126-ottawa-st-scugog/
Rooms
Room details for 126 Ottawa Street, Scugog
| Type | Dimensions | Description |
|---|---|---|
| Living Main | 3.84 x 5.69 | Hardwood Floor, Picture Window, B/I Bookcase |
| Dining Main | 2.80 x 4.39 | Hardwood Floor, Picture Window, Pass Through |
| Kitchen Main | 3.17 x 3.23 | Updated, Granite Counter |
| Master Main | 3.20 x 4.33 | Hardwood Floor, Closet |
| 2nd Br Main | 3.23 x 3.26 | Hardwood Floor |
| Sunroom Main | 2.25 x 2.32 | W/O To Sundeck |
| 3rd Br Lower | 4.47 x 2.85 | Laminate, Window |
| Living Lower | 6.90 x 4.03 | Window, Laminate |
| Laundry Lower | 2.79 x 2.77 | 3 Pc Bath |
| XXXXXXXX | XXX XX, XXXX |
XXXX XXX XXXX |
$XXX,XXX |
| XXX XX, XXXX |
XXXXXX XXX XXXX |
$XXX,XXX | |
| XXXXXXXX | XXX XX, XXXX |
XXXXXXX XXX XXXX |
|
| XXX XX, XXXX |
XXXXXX XXX XXXX |
$XXX,XXX |
| XXXXXXXX XXXX | XXX XX, XXXX | $520,000 XXX XXXX |
| XXXXXXXX XXXXXX | XXX XX, XXXX | $529,900 XXX XXXX |
| XXXXXXXX XXXXXXX | XXX XX, XXXX | XXX XXXX |
| XXXXXXXX XXXXXX | XXX XX, XXXX | $529,900 XXX XXXX |

Good Shepherd Catholic School
Elementary: CatholicGreenbank Public School
Elementary: PublicPrince Albert Public School
Elementary: PublicS A Cawker Public School
Elementary: PublicBrooklin Village Public School
Elementary: PublicR H Cornish Public School
Elementary: PublicÉSC Saint-Charles-Garnier
Secondary: CatholicBrooklin High School
Secondary: PublicPort Perry High School
Secondary: PublicUxbridge Secondary School
Secondary: PublicMaxwell Heights Secondary School
Secondary: PublicSinclair Secondary School
Secondary: Public- 1 bath
- 2 bed
227 Portview Road, Scugog, Ontario • L9L 1B4 • Rural Scugog



