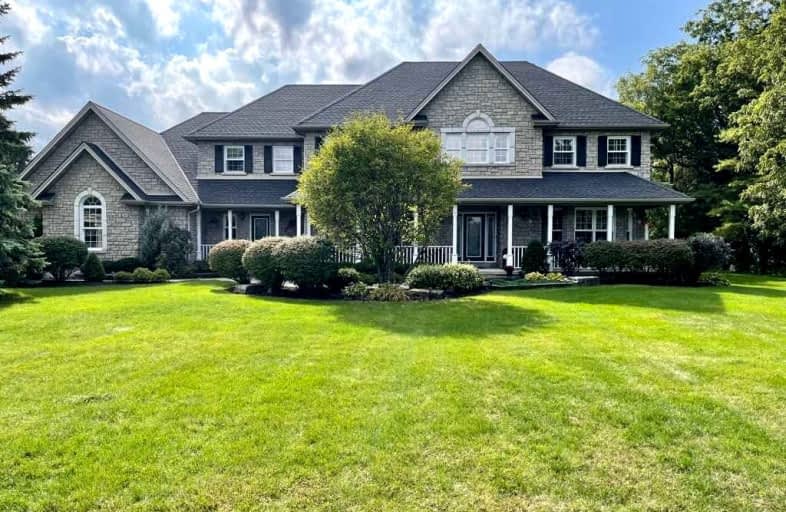Removed on Dec 29, 2021
Note: Property is not currently for sale or for rent.

-
Type: Detached
-
Style: 2-Storey
-
Lot Size: 134.35 x 735.24 Feet
-
Age: No Data
-
Taxes: $11,597 per year
-
Days on Site: 101 Days
-
Added: Sep 19, 2021 (3 months on market)
-
Updated:
-
Last Checked: 2 months ago
-
MLS®#: E5375870
-
Listed By: Homelife/bayview realty inc., brokerage
Oasis In The Port! Castle Harbour Enclave Of Custom Estate Homes Exudes Private Tranquility! 6100+Sf Of Living Space,Nestled In Lush 3.5Acres Of Fresh Landscape! Inside,Embrace Meticulous Grandeur W/Abundance Of Features! Array Of Sun Filled Wndws Showcase Panoramic Views Of Nature's Canvas That Surrounds! 4 Staircases, Elevator,3 F/P's,Numerous Closets,Spacious Rms,Raised Ceiling Heights,Ginormous Kitchen,Heated Floors,Alarm Sys +More! Spa Pool,Hotub..Wowza!
Extras
Upgrades Galore! Lower Level In-Law Suite/Apt, Pocket Drs, Iron Rail'g, Custom M/B Closet, Gym,Laundry Chute, Backup Generator, H20 Softener,Stone Surround, Soffit Lights,Perennial Gardens,Lrg Deck,Cabana W/2Pc Bath,+More! Too Much To List!
Property Details
Facts for 13 Cawker's Cove Road, Scugog
Status
Days on Market: 101
Last Status: Terminated
Sold Date: Jun 09, 2025
Closed Date: Nov 30, -0001
Expiry Date: Dec 31, 2021
Unavailable Date: Dec 29, 2021
Input Date: Sep 19, 2021
Prior LSC: Listing with no contract changes
Property
Status: Sale
Property Type: Detached
Style: 2-Storey
Area: Scugog
Community: Port Perry
Availability Date: To Be Arranged
Inside
Bedrooms: 5
Bedrooms Plus: 2
Bathrooms: 6
Kitchens: 1
Kitchens Plus: 1
Rooms: 12
Den/Family Room: Yes
Air Conditioning: Central Air
Fireplace: Yes
Washrooms: 6
Building
Basement: Apartment
Basement 2: Finished
Heat Type: Forced Air
Heat Source: Gas
Exterior: Stone
Elevator: Y
Water Supply: Well
Physically Handicapped-Equipped: Y
Special Designation: Unknown
Other Structures: Drive Shed
Parking
Driveway: Private
Garage Spaces: 3
Garage Type: Attached
Covered Parking Spaces: 15
Total Parking Spaces: 18
Fees
Tax Year: 2020
Tax Legal Description: Pcl 55-1, Sec 40M1280; Lt 55, Pl 40M1280 Scugog
Taxes: $11,597
Land
Cross Street: Simcoe St & Castle H
Municipality District: Scugog
Fronting On: West
Pool: Inground
Sewer: Septic
Lot Depth: 735.24 Feet
Lot Frontage: 134.35 Feet
Lot Irregularities: 365.18 Ft Width (Rear
Acres: 2-4.99
Rooms
Room details for 13 Cawker's Cove Road, Scugog
| Type | Dimensions | Description |
|---|---|---|
| Kitchen Main | 5.74 x 5.03 | Centre Island, Heated Floor, Pantry |
| Breakfast Main | 4.17 x 3.66 | W/O To Deck, Heated Floor, Greenhouse Window |
| Family Main | 5.74 x 6.88 | Gas Fireplace, Hardwood Floor, Combined W/Kitchen |
| Dining Main | 5.43 x 4.37 | Crown Moulding, Hardwood Floor, French Doors |
| Living Main | 5.39 x 4.37 | Crown Moulding, Hardwood Floor, Gas Fireplace |
| Office Main | 3.96 x 4.98 | O/Looks Backyard, Hardwood Floor, French Doors |
| Prim Bdrm 2nd | 5.79 x 4.52 | 5 Pc Ensuite, Heated Floor, W/I Closet |
| 2nd Br 2nd | 3.71 x 4.52 | O/Looks Frontyard, Broadloom, Large Closet |
| 3rd Br 2nd | 4.01 x 4.82 | Semi Ensuite, O/Looks Pool, Large Closet |
| 4th Br 2nd | 4.01 x 4.27 | Semi Ensuite, O/Looks Pool, Large Closet |
| 5th Br 2nd | 4.40 x 4.27 | 4 Pc Bath, O/Looks Pool, Separate Rm |
| Kitchen Bsmt | 3.96 x 3.96 | Stone Counter, O/Looks Living, Open Concept |
| XXXXXXXX | XXX XX, XXXX |
XXXXXXX XXX XXXX |
|
| XXX XX, XXXX |
XXXXXX XXX XXXX |
$X,XXX,XXX | |
| XXXXXXXX | XXX XX, XXXX |
XXXX XXX XXXX |
$X,XXX,XXX |
| XXX XX, XXXX |
XXXXXX XXX XXXX |
$X,XXX,XXX | |
| XXXXXXXX | XXX XX, XXXX |
XXXXXXXX XXX XXXX |
|
| XXX XX, XXXX |
XXXXXX XXX XXXX |
$X,XXX,XXX | |
| XXXXXXXX | XXX XX, XXXX |
XXXXXXXX XXX XXXX |
|
| XXX XX, XXXX |
XXXXXX XXX XXXX |
$X,XXX,XXX | |
| XXXXXXXX | XXX XX, XXXX |
XXXXXXX XXX XXXX |
|
| XXX XX, XXXX |
XXXXXX XXX XXXX |
$X,XXX,XXX |
| XXXXXXXX XXXXXXX | XXX XX, XXXX | XXX XXXX |
| XXXXXXXX XXXXXX | XXX XX, XXXX | $2,680,000 XXX XXXX |
| XXXXXXXX XXXX | XXX XX, XXXX | $1,405,000 XXX XXXX |
| XXXXXXXX XXXXXX | XXX XX, XXXX | $1,499,999 XXX XXXX |
| XXXXXXXX XXXXXXXX | XXX XX, XXXX | XXX XXXX |
| XXXXXXXX XXXXXX | XXX XX, XXXX | $1,599,900 XXX XXXX |
| XXXXXXXX XXXXXXXX | XXX XX, XXXX | XXX XXXX |
| XXXXXXXX XXXXXX | XXX XX, XXXX | $1,699,000 XXX XXXX |
| XXXXXXXX XXXXXXX | XXX XX, XXXX | XXX XXXX |
| XXXXXXXX XXXXXX | XXX XX, XXXX | $1,875,000 XXX XXXX |

Good Shepherd Catholic School
Elementary: CatholicGreenbank Public School
Elementary: PublicPrince Albert Public School
Elementary: PublicCartwright Central Public School
Elementary: PublicS A Cawker Public School
Elementary: PublicR H Cornish Public School
Elementary: PublicÉSC Saint-Charles-Garnier
Secondary: CatholicBrooklin High School
Secondary: PublicPort Perry High School
Secondary: PublicUxbridge Secondary School
Secondary: PublicMaxwell Heights Secondary School
Secondary: PublicSinclair Secondary School
Secondary: Public

