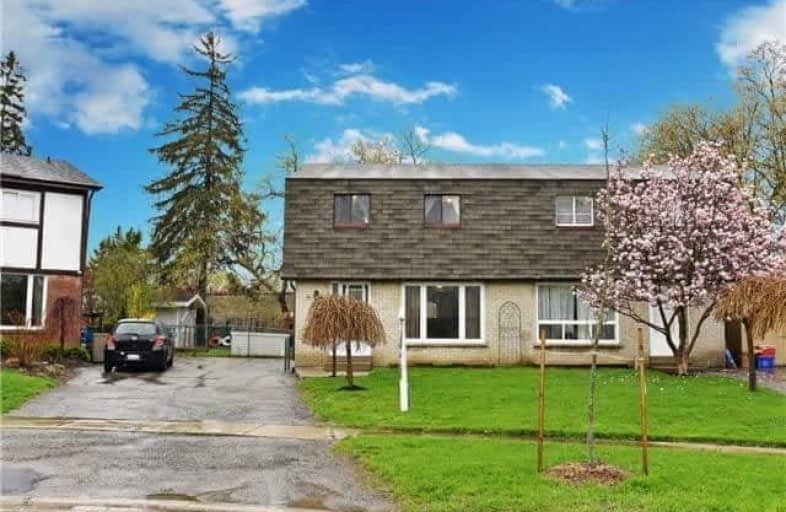Sold on Jun 10, 2017
Note: Property is not currently for sale or for rent.

-
Type: Semi-Detached
-
Style: 2-Storey
-
Lot Size: 19 x 110 Feet
-
Age: No Data
-
Taxes: $2,353 per year
-
Days on Site: 9 Days
-
Added: Sep 07, 2019 (1 week on market)
-
Updated:
-
Last Checked: 2 months ago
-
MLS®#: E3825381
-
Listed By: Re/max first realty ltd., brokerage
Your Search Ends Here! Gorgeous Semi-Detached Home In Sought After Port Perry Neighbourhood W/Court Location Features Beautiful Upgraded Kitchen With Walk Out To Large Deck, Oversized Yard & Hot Tub- Perfect For Entertaining This Summer! 3 Good Sized Bdrms, Renovated 4 Pc Bathroom W/Stand Up Shower & Soaker Tub & So Much More Walking Distance To Marina,Splash Pad,Shopping,Restaurants,Public Transit,Schools,Parks & More! Open House Sunday June 11 2-4 Pm
Extras
Electric Light Fixtures,Window Coverings,Garden Shed, Appliances, Gas Furnace (2015), Shingles( 2010) Upgd Attic Insulation, Side Entrance, Private Fully Fenced Yard W/Hot Tub &Large Deck,Renovated Bathrooms & More! See Virtual Tour!
Property Details
Facts for 131 Blossom Court, Scugog
Status
Days on Market: 9
Last Status: Sold
Sold Date: Jun 10, 2017
Closed Date: Aug 04, 2017
Expiry Date: Sep 01, 2017
Sold Price: $373,000
Unavailable Date: Jun 10, 2017
Input Date: Jun 01, 2017
Prior LSC: Listing with no contract changes
Property
Status: Sale
Property Type: Semi-Detached
Style: 2-Storey
Area: Scugog
Community: Port Perry
Availability Date: 60Days/Tba
Inside
Bedrooms: 3
Bathrooms: 2
Kitchens: 1
Rooms: 5
Den/Family Room: No
Air Conditioning: None
Fireplace: No
Laundry Level: Lower
Washrooms: 2
Building
Basement: Full
Basement 2: Unfinished
Heat Type: Forced Air
Heat Source: Gas
Exterior: Alum Siding
Exterior: Brick
Elevator: N
Water Supply: Municipal
Special Designation: Unknown
Parking
Driveway: Mutual
Garage Type: None
Covered Parking Spaces: 2
Total Parking Spaces: 2
Fees
Tax Year: 2016
Tax Legal Description: Pcl 7-1 Sec M1093, Scugog; Pt Lt 7 Pl M1093 (Scugo
Taxes: $2,353
Highlights
Feature: Cul De Sac
Feature: Golf
Feature: Marina
Feature: Park
Feature: Public Transit
Feature: School
Land
Cross Street: Simcoe/ Hwy 7A
Municipality District: Scugog
Fronting On: North
Pool: None
Sewer: Sewers
Lot Depth: 110 Feet
Lot Frontage: 19 Feet
Lot Irregularities: Irregular
Additional Media
- Virtual Tour: http://tours.homesinmotion.ca/public/vtour/display/761067?idx=1#!/
Rooms
Room details for 131 Blossom Court, Scugog
| Type | Dimensions | Description |
|---|---|---|
| Kitchen Main | 2.47 x 4.05 | Renovated, Ceramic Floor, W/O To Deck |
| Living Main | 3.54 x 6.61 | Combined W/Dining, Laminate, Open Concept |
| Dining Main | 3.54 x 6.61 | Combined W/Living, Laminate, Open Concept |
| Master 2nd | 2.90 x 4.48 | Window, Broadloom, W/I Closet |
| Br 2nd | 2.87 x 4.00 | Window, Broadloom, Closet |
| Br 2nd | 3.01 x 2.95 | Window, Broadloom, Closet |
| XXXXXXXX | XXX XX, XXXX |
XXXX XXX XXXX |
$XXX,XXX |
| XXX XX, XXXX |
XXXXXX XXX XXXX |
$XXX,XXX | |
| XXXXXXXX | XXX XX, XXXX |
XXXXXXX XXX XXXX |
|
| XXX XX, XXXX |
XXXXXX XXX XXXX |
$XXX,XXX |
| XXXXXXXX XXXX | XXX XX, XXXX | $373,000 XXX XXXX |
| XXXXXXXX XXXXXX | XXX XX, XXXX | $375,000 XXX XXXX |
| XXXXXXXX XXXXXXX | XXX XX, XXXX | XXX XXXX |
| XXXXXXXX XXXXXX | XXX XX, XXXX | $375,000 XXX XXXX |

Good Shepherd Catholic School
Elementary: CatholicGreenbank Public School
Elementary: PublicPrince Albert Public School
Elementary: PublicCartwright Central Public School
Elementary: PublicS A Cawker Public School
Elementary: PublicR H Cornish Public School
Elementary: PublicÉSC Saint-Charles-Garnier
Secondary: CatholicBrooklin High School
Secondary: PublicPort Perry High School
Secondary: PublicUxbridge Secondary School
Secondary: PublicMaxwell Heights Secondary School
Secondary: PublicSinclair Secondary School
Secondary: Public

