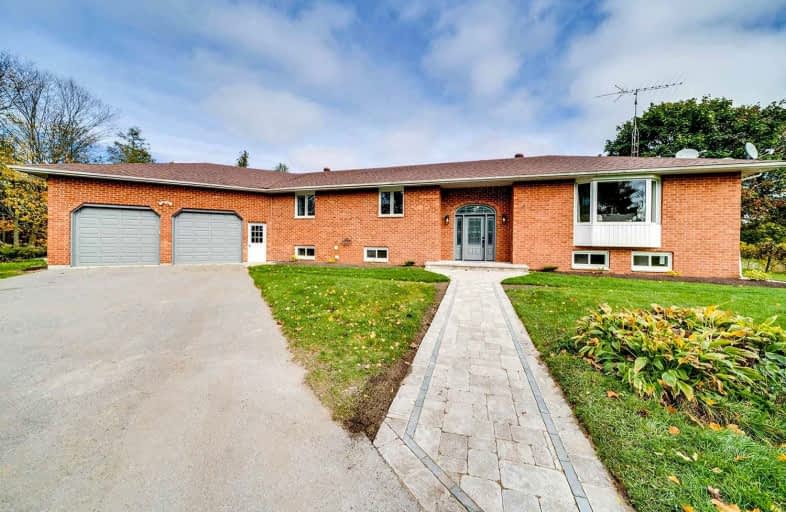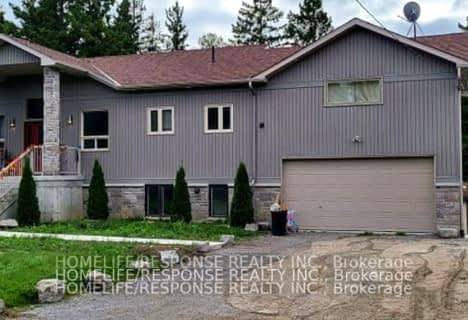Sold on Nov 01, 2021
Note: Property is not currently for sale or for rent.

-
Type: Detached
-
Style: Bungalow-Raised
-
Lot Size: 2288.44 x 948.85 Feet
-
Age: No Data
-
Taxes: $7,562 per year
-
Days on Site: 6 Days
-
Added: Oct 26, 2021 (6 days on market)
-
Updated:
-
Last Checked: 2 months ago
-
MLS®#: E5413481
-
Listed By: Re/max jazz inc., brokerage
48 Acres Of Serene Living Just Outside The Heart Of The Durham Region. This Raised-Bungalow Has 3+1 Bed, 2 Bath, 2 Kitchens & Over 3600Sqft Of Living Space. Lot Has 2 Ponds, Apple Trees, New Landscaping, A Firepit, An Oversized 2 Car Garage That Fits 4 Cars & A Lg Drive-Shed/ Workshop. Fully Equipped & Newly Renovated W/ Fresh Paint, New Floors In Bsmt & Updated Lighting Throughout. Lrg Kitchen Has S/S Appliances & Quartz Counters. Hardwood Floors On Main.
Extras
Upper Lvl Bath Is 5 Pcs Of Luxury W/ Soaker Tub & Stand Up Shower. Finished Bsmt Full Of Income Potential W/ W/O, 2nd Kitchen, 4 Pc Bath & 2nd Laundry. Cozy Rec W/ Gas Fireplace. Roof 2015. Short Drive To All Major Amenities & Hwy 407.
Property Details
Facts for 13151 Regional Road 57 Road, Scugog
Status
Days on Market: 6
Last Status: Sold
Sold Date: Nov 01, 2021
Closed Date: Jan 14, 2022
Expiry Date: Mar 25, 2022
Sold Price: $1,725,000
Unavailable Date: Nov 01, 2021
Input Date: Oct 26, 2021
Prior LSC: Sold
Property
Status: Sale
Property Type: Detached
Style: Bungalow-Raised
Area: Scugog
Community: Blackstock
Availability Date: Immediate
Inside
Bedrooms: 3
Bedrooms Plus: 1
Bathrooms: 2
Kitchens: 1
Kitchens Plus: 1
Rooms: 6
Den/Family Room: No
Air Conditioning: Central Air
Fireplace: No
Washrooms: 2
Utilities
Electricity: Yes
Gas: No
Cable: Yes
Telephone: Yes
Building
Basement: Fin W/O
Heat Type: Forced Air
Heat Source: Propane
Exterior: Brick
Water Supply: Well
Special Designation: Unknown
Other Structures: Drive Shed
Other Structures: Workshop
Parking
Driveway: Private
Garage Spaces: 4
Garage Type: Attached
Covered Parking Spaces: 10
Total Parking Spaces: 14
Fees
Tax Year: 2021
Tax Legal Description: Part Lot 12 Concession 4 Cartwright As In N125128
Taxes: $7,562
Highlights
Feature: Clear View
Feature: Grnbelt/Conserv
Feature: Lake/Pond
Feature: Wooded/Treed
Land
Cross Street: Old Scugog Rd & Brad
Municipality District: Scugog
Fronting On: East
Pool: None
Sewer: Septic
Lot Depth: 948.85 Feet
Lot Frontage: 2288.44 Feet
Lot Irregularities: 663X200X300X2091X948X
Additional Media
- Virtual Tour: https://www.canva.com/design/DAEt7f9Eeu0/-71fxrMEKdNQKbJ9N29pAQ/view?website#2
Rooms
Room details for 13151 Regional Road 57 Road, Scugog
| Type | Dimensions | Description |
|---|---|---|
| Living Main | 6.36 x 4.97 | Crown Moulding, Bay Window, Hardwood Floor |
| Dining Main | 3.64 x 4.01 | Large Window, South View, Hardwood Floor |
| Kitchen Main | 4.17 x 6.45 | Quartz Counter, Stainless Steel Appl, Eat-In Kitchen |
| Prim Bdrm Main | 5.55 x 4.00 | Large Window, W/I Closet, Broadloom |
| 2nd Br Main | 3.70 x 3.39 | Window, Large Closet, Broadloom |
| 3rd Br Main | 3.63 x 3.36 | Window, Large Closet, Broadloom |
| Family Lower | 5.87 x 7.71 | Pot Lights, Wainscoting, Vinyl Floor |
| Rec Lower | 7.81 x 3.78 | W/O To Yard, Window, Vinyl Floor |
| Kitchen Lower | 3.49 x 4.37 | Stainless Steel Appl, Window, Vinyl Floor |
| 4th Br Lower | 4.30 x 4.40 | Double Closet, Window |
| XXXXXXXX | XXX XX, XXXX |
XXXX XXX XXXX |
$X,XXX,XXX |
| XXX XX, XXXX |
XXXXXX XXX XXXX |
$X,XXX,XXX | |
| XXXXXXXX | XXX XX, XXXX |
XXXXXXX XXX XXXX |
|
| XXX XX, XXXX |
XXXXXX XXX XXXX |
$X,XXX,XXX | |
| XXXXXXXX | XXX XX, XXXX |
XXXXXXX XXX XXXX |
|
| XXX XX, XXXX |
XXXXXX XXX XXXX |
$X,XXX,XXX |
| XXXXXXXX XXXX | XXX XX, XXXX | $1,725,000 XXX XXXX |
| XXXXXXXX XXXXXX | XXX XX, XXXX | $1,300,000 XXX XXXX |
| XXXXXXXX XXXXXXX | XXX XX, XXXX | XXX XXXX |
| XXXXXXXX XXXXXX | XXX XX, XXXX | $1,275,000 XXX XXXX |
| XXXXXXXX XXXXXXX | XXX XX, XXXX | XXX XXXX |
| XXXXXXXX XXXXXX | XXX XX, XXXX | $1,500,000 XXX XXXX |

Hampton Junior Public School
Elementary: PublicEnniskillen Public School
Elementary: PublicPrince Albert Public School
Elementary: PublicCartwright Central Public School
Elementary: PublicSeneca Trail Public School Elementary School
Elementary: PublicR H Cornish Public School
Elementary: PublicCourtice Secondary School
Secondary: PublicHoly Trinity Catholic Secondary School
Secondary: CatholicEastdale Collegiate and Vocational Institute
Secondary: PublicPort Perry High School
Secondary: PublicO'Neill Collegiate and Vocational Institute
Secondary: PublicMaxwell Heights Secondary School
Secondary: Public- 4 bath
- 3 bed
- 1500 sqft
32 TANNENWEG, Scugog, Ontario • L0B 1B0 • Rural Scugog



