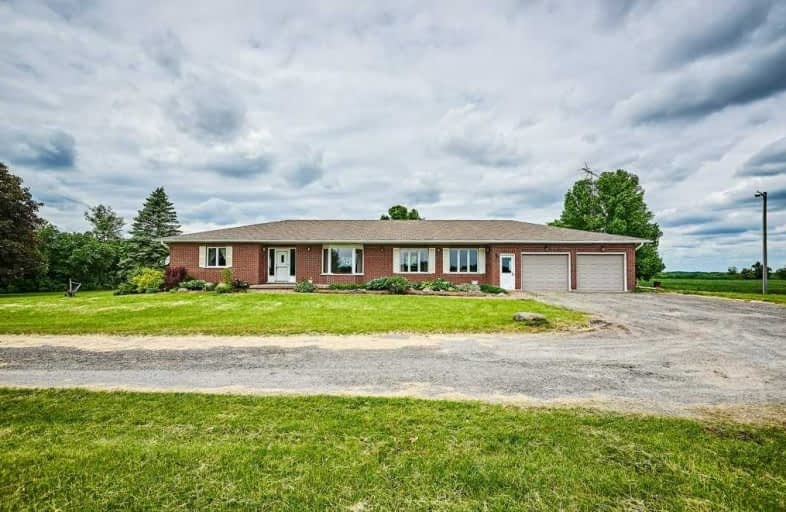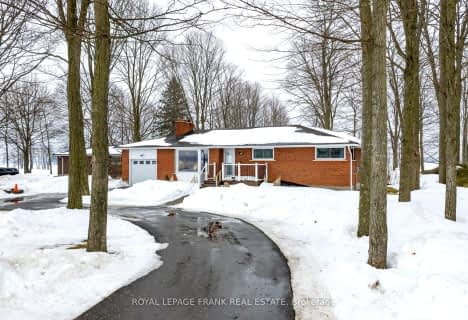
Hampton Junior Public School
Elementary: Public
14.76 km
Enniskillen Public School
Elementary: Public
9.26 km
Prince Albert Public School
Elementary: Public
11.23 km
Cartwright Central Public School
Elementary: Public
1.88 km
Seneca Trail Public School Elementary School
Elementary: Public
15.51 km
R H Cornish Public School
Elementary: Public
11.07 km
Courtice Secondary School
Secondary: Public
20.21 km
Brooklin High School
Secondary: Public
18.67 km
Eastdale Collegiate and Vocational Institute
Secondary: Public
20.50 km
Port Perry High School
Secondary: Public
10.98 km
O'Neill Collegiate and Vocational Institute
Secondary: Public
21.50 km
Maxwell Heights Secondary School
Secondary: Public
16.84 km



