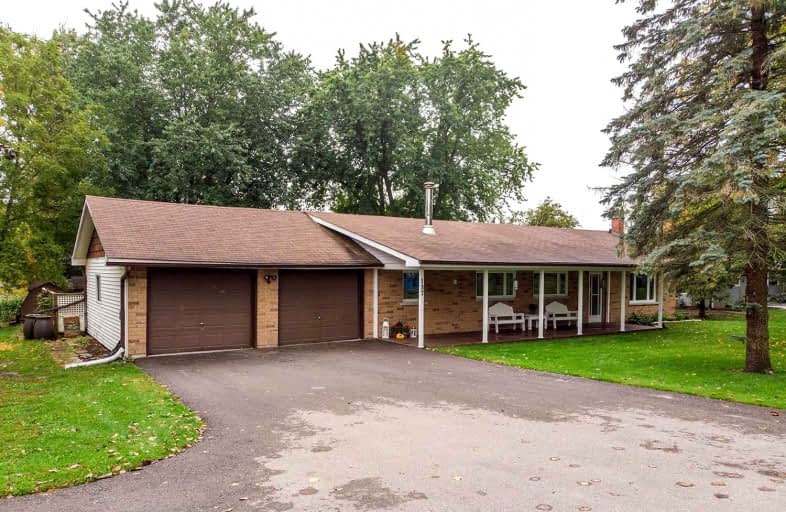Sold on Oct 12, 2021
Note: Property is not currently for sale or for rent.

-
Type: Detached
-
Style: Bungalow
-
Lot Size: 135 x 0 Feet
-
Age: No Data
-
Taxes: $4,505 per year
-
Days on Site: 7 Days
-
Added: Oct 04, 2021 (1 week on market)
-
Updated:
-
Last Checked: 2 months ago
-
MLS®#: E5392459
-
Listed By: Royal heritage realty ltd., brokerage
A Rarely Offered Gem On The Nonquon River In Seagrave.Sprawling Bungalow With Lots Of Room To Grow Your Family.Enjoy Coffee On The Covered Front Porch.Large 2Cargarage.Eatin Kitchen W Brkfst Bar.Scenic Views From The Cozy Livingrm & Huge Bonus Sunroom Off The Main Bedrm!.Septic System Replaced In 2018. Newer Samsung Washer/Dryer. Cozy Propane Fireplace In Living Room.Lower Level Bedrm Presently Used As Craft Rm.Recrm Used As Bed/Sitting Rm.Loads Of Potential!
Extras
Enjoy All Seasons On This Lovely 1.14 Acre Property Sloping Down To The Nonquon River. Access To Lake Scugog And The Trent Severn Waterway, And A Nice Boat Ride To Downtown Port Perry Docks/Shopping Etc. Buyer To Verify Room Measurements.
Property Details
Facts for 137 River Street, Scugog
Status
Days on Market: 7
Last Status: Sold
Sold Date: Oct 12, 2021
Closed Date: Dec 08, 2021
Expiry Date: Jan 11, 2022
Sold Price: $960,000
Unavailable Date: Oct 12, 2021
Input Date: Oct 05, 2021
Prior LSC: Listing with no contract changes
Property
Status: Sale
Property Type: Detached
Style: Bungalow
Area: Scugog
Community: Rural Scugog
Availability Date: Tba 30/60
Inside
Bedrooms: 3
Bedrooms Plus: 1
Bathrooms: 2
Kitchens: 1
Rooms: 7
Den/Family Room: No
Air Conditioning: Central Air
Fireplace: Yes
Laundry Level: Lower
Washrooms: 2
Building
Basement: Finished
Basement 2: Sep Entrance
Heat Type: Forced Air
Heat Source: Gas
Exterior: Brick Front
Exterior: Vinyl Siding
Water Supply Type: Dug Well
Water Supply: Well
Special Designation: Unknown
Other Structures: Garden Shed
Parking
Driveway: Pvt Double
Garage Spaces: 2
Garage Type: Attached
Covered Parking Spaces: 5
Total Parking Spaces: 7
Fees
Tax Year: 2021
Tax Legal Description: Pt Lt 24 Con 13 Reach As In D440178; Scugog
Taxes: $4,505
Highlights
Feature: River/Stream
Feature: Waterfront
Land
Cross Street: Simcoe/River/Seagrav
Municipality District: Scugog
Fronting On: South
Parcel Number: 268010103
Pool: None
Sewer: Septic
Lot Frontage: 135 Feet
Lot Irregularities: 1.14 Acre As Per Mpac
Acres: .50-1.99
Waterfront: Direct
Water Features: Riverfront
Water Features: Trent System
Additional Media
- Virtual Tour: https://vimeo.com/user65917821/review/623262093/09b6977cb0
Rooms
Room details for 137 River Street, Scugog
| Type | Dimensions | Description |
|---|---|---|
| Living Main | 5.49 x 4.67 | Fireplace, Hardwood Floor, W/O To Deck |
| Dining Main | 3.98 x 4.53 | Separate Rm, Hardwood Floor |
| Kitchen Main | 5.19 x 3.05 | Breakfast Bar |
| Sunroom Main | 6.35 x 4.30 | Ceramic Floor, W/O To Yard |
| Br Main | 2.92 x 4.50 | 3 Pc Ensuite, W/I Closet, W/O To Garage |
| 2nd Br Main | 3.45 x 3.48 | Laminate |
| 3rd Br Main | 2.71 x 3.17 | Laminate |
| Rec Lower | 6.94 x 5.73 | Irregular Rm |
| Br Lower | 5.10 x 4.40 | Closet |
| Laundry Lower | 2.78 x 3.68 | Laminate |
| XXXXXXXX | XXX XX, XXXX |
XXXX XXX XXXX |
$XXX,XXX |
| XXX XX, XXXX |
XXXXXX XXX XXXX |
$XXX,XXX |
| XXXXXXXX XXXX | XXX XX, XXXX | $960,000 XXX XXXX |
| XXXXXXXX XXXXXX | XXX XX, XXXX | $899,500 XXX XXXX |

Good Shepherd Catholic School
Elementary: CatholicGreenbank Public School
Elementary: PublicPrince Albert Public School
Elementary: PublicDr George Hall Public School
Elementary: PublicS A Cawker Public School
Elementary: PublicR H Cornish Public School
Elementary: PublicSt. Thomas Aquinas Catholic Secondary School
Secondary: CatholicBrock High School
Secondary: PublicLindsay Collegiate and Vocational Institute
Secondary: PublicBrooklin High School
Secondary: PublicPort Perry High School
Secondary: PublicUxbridge Secondary School
Secondary: Public- 3 bath
- 7 bed
- 3000 sqft
102 River Street, Scugog, Ontario • L0C 1G0 • Rural Scugog



