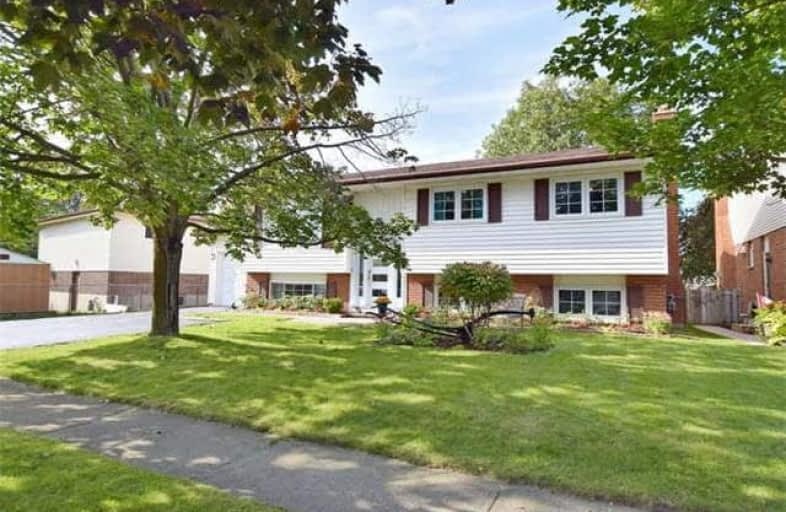Sold on Sep 29, 2017
Note: Property is not currently for sale or for rent.

-
Type: Detached
-
Style: Bungalow-Raised
-
Lot Size: 70 x 120 Feet
-
Age: No Data
-
Taxes: $3,673 per year
-
Days on Site: 17 Days
-
Added: Sep 07, 2019 (2 weeks on market)
-
Updated:
-
Last Checked: 2 months ago
-
MLS®#: E3924414
-
Listed By: Coldwell banker - r.m.r. real estate, brokerage
Modern & Bright! Step Into This Fantastic Family Home Located In Central Port Perry.Close To Schools,Shopping & Across The Street From A Park! Open Concept Main Flr W/Gleaming Hdwd Flrs,Updated Kit W/Granite Counters,Pot Lights & Centre Island.Mbr Has 2Pc Ens & Main Bath Feat Soaker Jacuzzi Tub.Downstairs Is The Sun-Filled Fam & Rec Rm W/Gas F/P & Plank Flrs & 4Rth Bdrm.The Utility Rm Has The Laundry & Counter/Cabinets/Sink For 2nd Kit/Wksp.
Extras
Incl: Cvac,C/Air,Appliances,Elfs,Centre Island,Newer Gas Furnace,Hwt (Owned).
Property Details
Facts for 14 Applewood Crescent, Scugog
Status
Days on Market: 17
Last Status: Sold
Sold Date: Sep 29, 2017
Closed Date: Oct 19, 2017
Expiry Date: Jan 31, 2018
Sold Price: $583,500
Unavailable Date: Sep 29, 2017
Input Date: Sep 12, 2017
Property
Status: Sale
Property Type: Detached
Style: Bungalow-Raised
Area: Scugog
Community: Port Perry
Availability Date: 30 Days/Tba
Inside
Bedrooms: 3
Bedrooms Plus: 1
Bathrooms: 3
Kitchens: 1
Rooms: 6
Den/Family Room: No
Air Conditioning: Central Air
Fireplace: Yes
Laundry Level: Lower
Washrooms: 3
Utilities
Electricity: Yes
Gas: Yes
Cable: Yes
Telephone: Yes
Building
Basement: Finished
Basement 2: Full
Heat Type: Forced Air
Heat Source: Gas
Exterior: Brick
Exterior: Vinyl Siding
Water Supply: Municipal
Special Designation: Unknown
Other Structures: Garden Shed
Parking
Driveway: Private
Garage Spaces: 1
Garage Type: Attached
Covered Parking Spaces: 3
Total Parking Spaces: 3
Fees
Tax Year: 2017
Tax Legal Description: Pcl 4-1 Sel 40M1459;Lt 4 Pl 40M1459
Taxes: $3,673
Highlights
Feature: Fenced Yard
Feature: Golf
Feature: Hospital
Feature: Lake/Pond
Feature: Park
Feature: School
Land
Cross Street: Simcoe/Lakeview
Municipality District: Scugog
Fronting On: North
Pool: None
Sewer: Sewers
Lot Depth: 120 Feet
Lot Frontage: 70 Feet
Additional Media
- Virtual Tour: http://tour.internetmediasolutions.ca/870130?idx=1
Rooms
Room details for 14 Applewood Crescent, Scugog
| Type | Dimensions | Description |
|---|---|---|
| Kitchen Main | 3.66 x 4.27 | Open Concept, Granite Counter, Centre Island |
| Living Main | 3.96 x 3.66 | Open Concept, Casement Windows, Hardwood Floor |
| Dining Main | 2.86 x 4.27 | Open Concept, W/O To Deck, Hardwood Floor |
| Master Main | 3.47 x 3.96 | 2 Pc Ensuite, Hardwood Floor, Double Closet |
| 2nd Br Main | 3.05 x 3.66 | Double Closet, Hardwood Floor, Window |
| 3rd Br Main | 3.05 x 3.62 | Hardwood Floor, Double Closet, Window |
| Family Lower | 3.96 x 6.22 | Gas Fireplace, Plank Floor, Above Grade Window |
| Rec Lower | 4.08 x 4.88 | Plank Floor, Above Grade Window, Combined W/Family |
| 4th Br Lower | 3.86 x 4.06 | Above Grade Window, Closet, Plank Floor |
| Utility Lower | 3.32 x 4.39 | Above Grade Window, B/I Shelves |
| XXXXXXXX | XXX XX, XXXX |
XXXX XXX XXXX |
$XXX,XXX |
| XXX XX, XXXX |
XXXXXX XXX XXXX |
$XXX,XXX |
| XXXXXXXX XXXX | XXX XX, XXXX | $583,500 XXX XXXX |
| XXXXXXXX XXXXXX | XXX XX, XXXX | $599,740 XXX XXXX |

Good Shepherd Catholic School
Elementary: CatholicGreenbank Public School
Elementary: PublicPrince Albert Public School
Elementary: PublicCartwright Central Public School
Elementary: PublicS A Cawker Public School
Elementary: PublicR H Cornish Public School
Elementary: PublicÉSC Saint-Charles-Garnier
Secondary: CatholicBrooklin High School
Secondary: PublicPort Perry High School
Secondary: PublicUxbridge Secondary School
Secondary: PublicMaxwell Heights Secondary School
Secondary: PublicSinclair Secondary School
Secondary: Public

