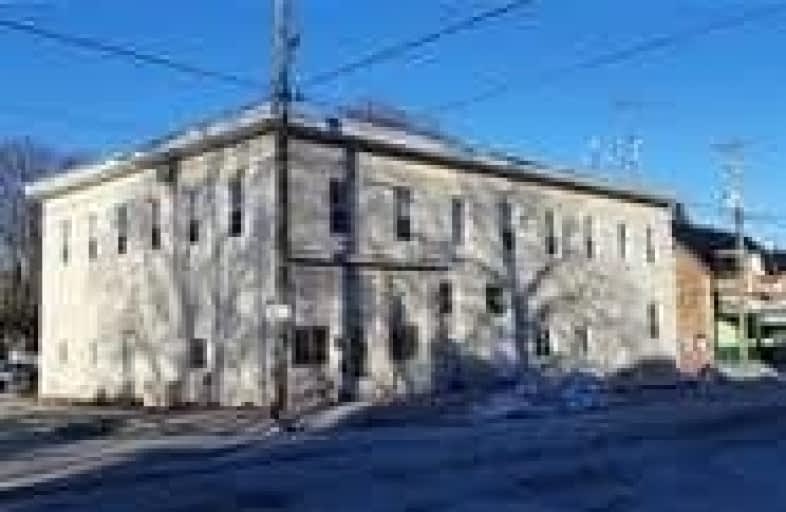
Good Shepherd Catholic School
Elementary: Catholic
11.20 km
Enniskillen Public School
Elementary: Public
10.61 km
Prince Albert Public School
Elementary: Public
11.04 km
Cartwright Central Public School
Elementary: Public
0.64 km
S A Cawker Public School
Elementary: Public
10.98 km
R H Cornish Public School
Elementary: Public
10.61 km
Courtice Secondary School
Secondary: Public
21.54 km
Brooklin High School
Secondary: Public
19.38 km
Eastdale Collegiate and Vocational Institute
Secondary: Public
21.74 km
Port Perry High School
Secondary: Public
10.49 km
O'Neill Collegiate and Vocational Institute
Secondary: Public
22.67 km
Maxwell Heights Secondary School
Secondary: Public
18.02 km


