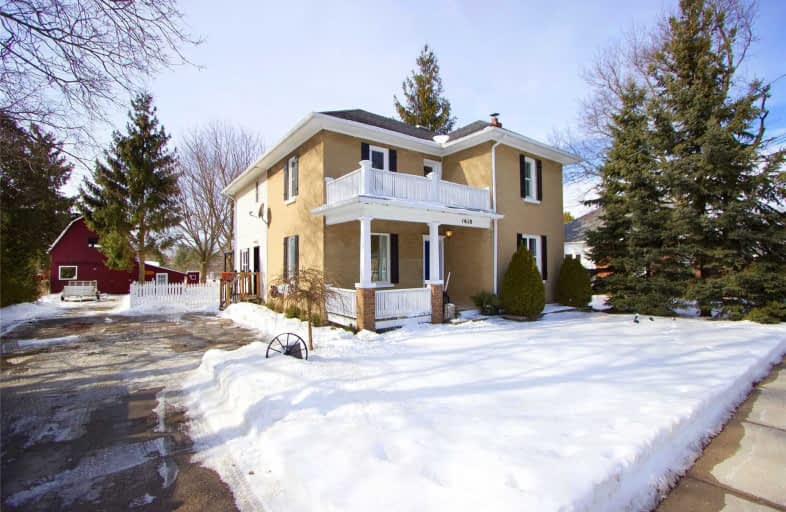Sold on Mar 20, 2019
Note: Property is not currently for sale or for rent.

-
Type: Detached
-
Style: 2-Storey
-
Lot Size: 68.24 x 152.39 Feet
-
Age: No Data
-
Taxes: $3,106 per year
-
Days on Site: 22 Days
-
Added: Feb 25, 2019 (3 weeks on market)
-
Updated:
-
Last Checked: 2 months ago
-
MLS®#: E4367177
-
Listed By: Royal heritage realty ltd., brokerage
Charming 1907 Character Home. This Home Offers Large Family Room With Original Plank Flooring & Built In Shelving, Huge Bright Eat-In Kitchen With Modern Finishes, Spacious Master Suite With Vaulted Ceilings, Additional Office Space On Second Level Plus 2 Bedrooms, Laundry Shoot To Main Floor Laundry, Detached Two Story Barn And Additional Shed Space. Large Lot With No Neighbors Behind And Cute Picket Fence. Small Town Feel With Conveniences Close By.
Extras
All Appliances, Light Fixtures & Window Coverings. Excludes: Gazebo, Shelves In 2Pc Bath/Upper Staircase/Living Room Shelf, Tv Mount In Master & Deep Freeze. Updated Mechanics And Cosmetics. Move In Ready!!
Property Details
Facts for 14110 Old Scugog Road, Scugog
Status
Days on Market: 22
Last Status: Sold
Sold Date: Mar 20, 2019
Closed Date: Jun 17, 2019
Expiry Date: May 26, 2019
Sold Price: $645,000
Unavailable Date: Mar 20, 2019
Input Date: Feb 25, 2019
Property
Status: Sale
Property Type: Detached
Style: 2-Storey
Area: Scugog
Community: Blackstock
Availability Date: 30/ Tba
Inside
Bedrooms: 3
Bathrooms: 2
Kitchens: 1
Rooms: 8
Den/Family Room: Yes
Air Conditioning: Central Air
Fireplace: No
Laundry Level: Main
Central Vacuum: N
Washrooms: 2
Utilities
Electricity: Yes
Gas: Yes
Cable: Yes
Telephone: Yes
Building
Basement: Full
Heat Type: Forced Air
Heat Source: Gas
Exterior: Brick
UFFI: No
Water Supply Type: Bored Well
Water Supply: Well
Special Designation: Unknown
Other Structures: Garden Shed
Parking
Driveway: Private
Garage Spaces: 1
Garage Type: Detached
Covered Parking Spaces: 7
Fees
Tax Year: 2019
Tax Legal Description: Pt Lt 11 Con 5 Cartwright Pt 1, 10R4039 ; Together
Taxes: $3,106
Land
Cross Street: Regional Rd 57 & Hwy
Municipality District: Scugog
Fronting On: West
Pool: None
Sewer: Septic
Lot Depth: 152.39 Feet
Lot Frontage: 68.24 Feet
Waterfront: None
Additional Media
- Virtual Tour: https://video214.com/play/fqWC0tTpWvYpgLgaqmiyPw/s/dark
Rooms
Room details for 14110 Old Scugog Road, Scugog
| Type | Dimensions | Description |
|---|---|---|
| Family Main | 5.27 x 5.45 | Plank Floor, W/O To Yard, B/I Bookcase |
| Kitchen Main | 3.74 x 6.94 | Porcelain Floor, Stainless Steel Ap, Crown Moulding |
| Living Main | 3.71 x 4.45 | Hardwood Floor |
| Laundry Main | 3.32 x 1.64 | Ceramic Floor |
| Master Main | 5.42 x 5.21 | Plank Floor, Vaulted Ceiling, Double Closet |
| 2nd Br Main | 3.71 x 2.83 | Plank Floor |
| 2nd Br 2nd | 3.74 x 2.83 | Plank Floor |
| Office 2nd | 1.64 x 3.23 | Plank Floor |
| XXXXXXXX | XXX XX, XXXX |
XXXX XXX XXXX |
$XXX,XXX |
| XXX XX, XXXX |
XXXXXX XXX XXXX |
$XXX,XXX |
| XXXXXXXX XXXX | XXX XX, XXXX | $645,000 XXX XXXX |
| XXXXXXXX XXXXXX | XXX XX, XXXX | $679,000 XXX XXXX |

Good Shepherd Catholic School
Elementary: CatholicEnniskillen Public School
Elementary: PublicPrince Albert Public School
Elementary: PublicCartwright Central Public School
Elementary: PublicS A Cawker Public School
Elementary: PublicR H Cornish Public School
Elementary: PublicCourtice Secondary School
Secondary: PublicBrooklin High School
Secondary: PublicEastdale Collegiate and Vocational Institute
Secondary: PublicPort Perry High School
Secondary: PublicO'Neill Collegiate and Vocational Institute
Secondary: PublicMaxwell Heights Secondary School
Secondary: Public

