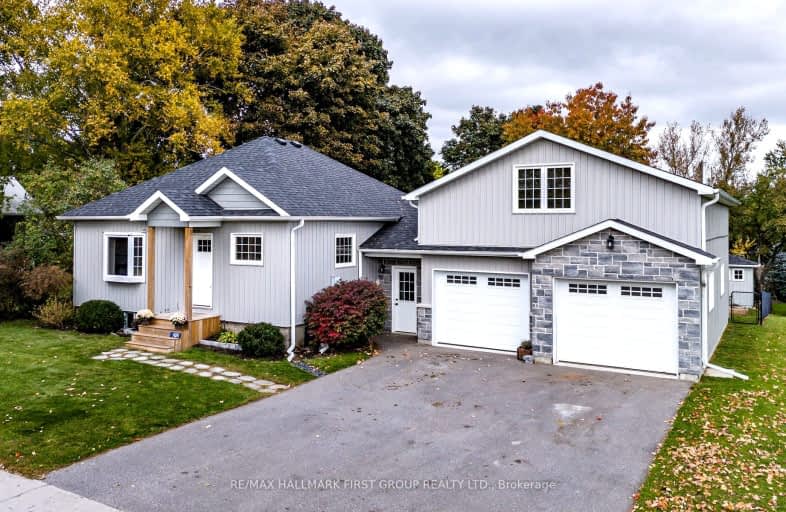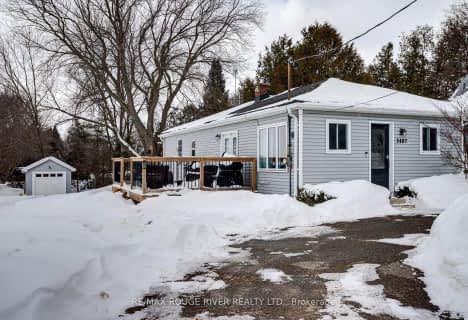Car-Dependent
- Most errands require a car.
38
/100
Somewhat Bikeable
- Most errands require a car.
30
/100

Good Shepherd Catholic School
Elementary: Catholic
11.07 km
Enniskillen Public School
Elementary: Public
10.99 km
Prince Albert Public School
Elementary: Public
11.02 km
Cartwright Central Public School
Elementary: Public
0.44 km
S A Cawker Public School
Elementary: Public
10.84 km
R H Cornish Public School
Elementary: Public
10.52 km
Courtice Secondary School
Secondary: Public
21.91 km
Brooklin High School
Secondary: Public
19.60 km
Eastdale Collegiate and Vocational Institute
Secondary: Public
22.08 km
Port Perry High School
Secondary: Public
10.39 km
O'Neill Collegiate and Vocational Institute
Secondary: Public
23.00 km
Maxwell Heights Secondary School
Secondary: Public
18.36 km
-
Port Perry Park
7.87km -
Goreskis Trailer Park
9.1km -
Long Sault Conservation Area
9293 Woodley Rd, Hampton ON L0B 1J0 9.34km
-
TD Bank Financial Group
165 Queen St, Port Perry ON L9L 1B8 9.66km -
TD Bank Financial Group
2600 Simcoe St N, Oshawa ON L1L 0R1 18.5km -
Bitcoin Depot ATM
200 Carnwith Dr W, Brooklin ON L1M 2J8 18.73km



