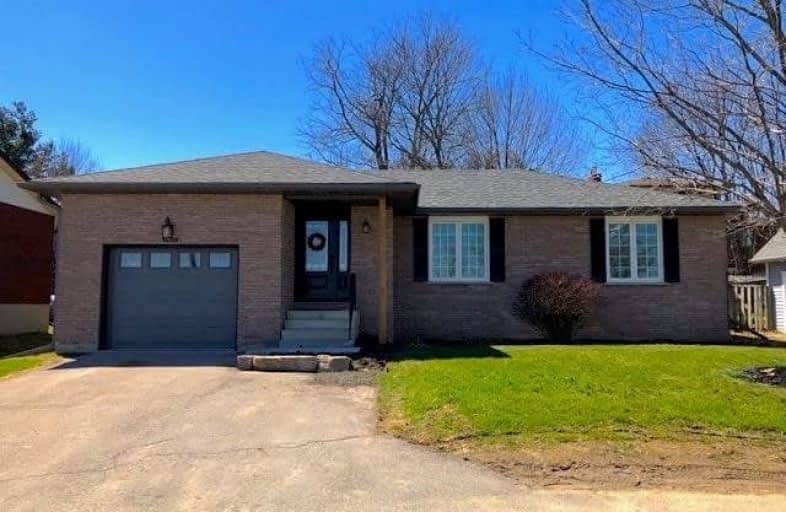Sold on May 01, 2018
Note: Property is not currently for sale or for rent.

-
Type: Detached
-
Style: Bungalow
-
Lot Size: 66 x 160.43 Feet
-
Age: No Data
-
Taxes: $3,504 per year
-
Days on Site: 11 Days
-
Added: Sep 07, 2019 (1 week on market)
-
Updated:
-
Last Checked: 2 months ago
-
MLS®#: E4102495
-
Listed By: Royal lepage frank real estate, brokerage
Welcome Home To This Tastefully Decorated And Meticulously Maintained Brick Bungalow In Historic Port Perry. Boasting Tip Top Condition And Offering 3+1 Bedrooms, Mbr W/ 3Pc Ensuite, Spacious, Updated Eat-In Kitchen W/Quartz Counters, Soft Close Cupboards And Built In Ss Appliances. Engineered Hdwd In Excellent Condition Through Main Flr. W/Out To Custom Deck/Concrete "Barnboard" Patio/Hot Tub-Entertainer's Delight! Zoned R2. Open House April 28 1-3Pm
Extras
Move In Ready-Go Ahead And Invite Your Pickiest Of Friends To The House Warming! Cac('15), Natural Gas Furnace ('15), Shingles, Soffit, Trough ('17), Windows ('16), Water Softener ('16), Kitchen('13), Main Flr Bath ('13), Lower Bath ('18).
Property Details
Facts for 14748 Simcoe Street, Scugog
Status
Days on Market: 11
Last Status: Sold
Sold Date: May 01, 2018
Closed Date: Jul 04, 2018
Expiry Date: Aug 31, 2018
Sold Price: $610,000
Unavailable Date: May 01, 2018
Input Date: Apr 20, 2018
Property
Status: Sale
Property Type: Detached
Style: Bungalow
Area: Scugog
Community: Port Perry
Availability Date: Tbd
Inside
Bedrooms: 3
Bedrooms Plus: 1
Bathrooms: 3
Kitchens: 1
Rooms: 5
Den/Family Room: No
Air Conditioning: Central Air
Fireplace: No
Laundry Level: Lower
Washrooms: 3
Building
Basement: Finished
Heat Type: Forced Air
Heat Source: Gas
Exterior: Brick
Water Supply: Municipal
Special Designation: Unknown
Other Structures: Garden Shed
Parking
Driveway: Pvt Double
Garage Spaces: 1
Garage Type: Attached
Covered Parking Spaces: 3
Total Parking Spaces: 4
Fees
Tax Year: 2017
Tax Legal Description: Lt 106, Plan 36 Township Of Scugog, Durham Region
Taxes: $3,504
Land
Cross Street: Simcoe St/Major St
Municipality District: Scugog
Fronting On: West
Pool: None
Sewer: Septic
Lot Depth: 160.43 Feet
Lot Frontage: 66 Feet
Zoning: R2
Additional Media
- Virtual Tour: http://www.homesandland.com/UnbrandedVirtualTour/?51285915&VirtualTourId=5828859
Rooms
Room details for 14748 Simcoe Street, Scugog
| Type | Dimensions | Description |
|---|---|---|
| Kitchen Main | 4.20 x 4.95 | Hardwood Floor, Ceramic Back Splash, W/O To Deck |
| Living Main | 4.57 x 5.75 | Hardwood Floor, Picture Window, O/Looks Frontyard |
| Master Main | 3.65 x 3.90 | Hardwood Floor, 3 Pc Ensuite, His/Hers Closets |
| 2nd Br Main | 2.65 x 3.15 | Hardwood Floor, Closet, O/Looks Backyard |
| 3rd Br Main | 3.05 x 3.25 | Hardwood Floor, Closet, O/Looks Backyard |
| Rec Lower | 4.10 x 8.35 | Laminate, Above Grade Window, Closet |
| 4th Br Lower | 3.60 x 7.65 | Laminate, Above Grade Window, His/Hers Closets |
| Laundry Lower | 3.00 x 3.45 | Concrete Floor, L-Shaped Room |
| Office Lower | 2.45 x 2.90 | Combined W/Br, Laminate |
| XXXXXXXX | XXX XX, XXXX |
XXXX XXX XXXX |
$XXX,XXX |
| XXX XX, XXXX |
XXXXXX XXX XXXX |
$XXX,XXX |
| XXXXXXXX XXXX | XXX XX, XXXX | $610,000 XXX XXXX |
| XXXXXXXX XXXXXX | XXX XX, XXXX | $619,900 XXX XXXX |

Good Shepherd Catholic School
Elementary: CatholicGreenbank Public School
Elementary: PublicPrince Albert Public School
Elementary: PublicS A Cawker Public School
Elementary: PublicBrooklin Village Public School
Elementary: PublicR H Cornish Public School
Elementary: PublicÉSC Saint-Charles-Garnier
Secondary: CatholicBrooklin High School
Secondary: PublicPort Perry High School
Secondary: PublicUxbridge Secondary School
Secondary: PublicMaxwell Heights Secondary School
Secondary: PublicSinclair Secondary School
Secondary: Public

