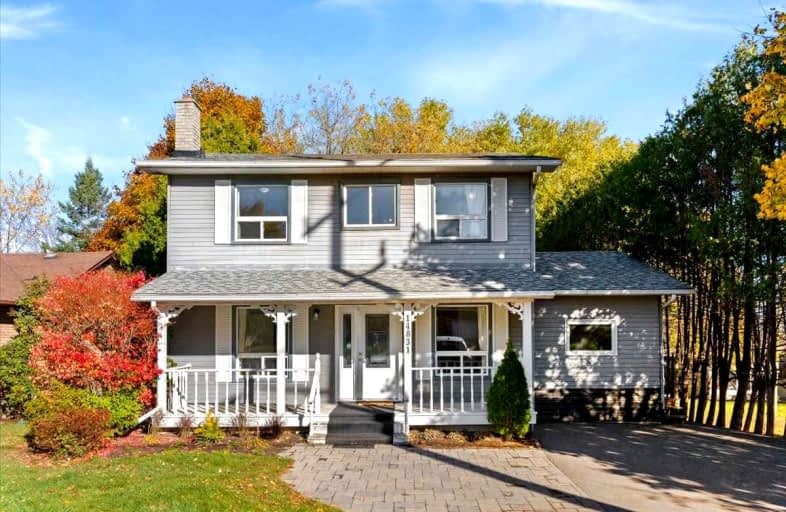Removed on Dec 27, 2022
Note: Property is not currently for sale or for rent.

-
Type: Detached
-
Style: 2-Storey
-
Lot Size: 50 x 110 Feet
-
Age: No Data
-
Taxes: $3,818 per year
-
Days on Site: 42 Days
-
Added: Nov 15, 2022 (1 month on market)
-
Updated:
-
Last Checked: 2 months ago
-
MLS®#: E5827359
-
Listed By: Our neighbourhood realty inc., brokerage
The One You Have Been Waiting For! Home Buyers, Investors & Combined Families Alike Are Going To Love This 5 Bed, 3 Bath Beauty. Featuring Over 2000 Sq Ft Of Finished Space, With 4 Well Appointed Bedrooms On The Upper Level, Nicely Updated Main Floor And A Separate Side Entrance To A Basement Apartment. Both Kitchens Feature Upgraded Counters & Slow Close Cupboards. Fully Fenced Backyard Complete W 2 Garden Sheds & 2 Decks (Creating A Unique Separate Yard).
Extras
This Home Works Great For A Large Family, Investor, Or A Homeowner Wanting To Benefit From The Additional Income Of The Basement Apartment. 2 Laundries, 2 Hwts, 2 Electrical Panels/Meters, 2 Fridges, 2 Dishwashers, 2 Stoves, 2 Microwaves.
Property Details
Facts for 14831 Simcoe Street, Scugog
Status
Days on Market: 42
Last Status: Terminated
Sold Date: Jun 09, 2025
Closed Date: Nov 30, -0001
Expiry Date: Apr 09, 2023
Unavailable Date: Dec 27, 2022
Input Date: Nov 15, 2022
Prior LSC: Suspended
Property
Status: Sale
Property Type: Detached
Style: 2-Storey
Area: Scugog
Community: Port Perry
Availability Date: Flexible
Inside
Bedrooms: 4
Bedrooms Plus: 1
Bathrooms: 3
Kitchens: 1
Kitchens Plus: 1
Rooms: 9
Den/Family Room: No
Air Conditioning: Wall Unit
Fireplace: No
Washrooms: 3
Utilities
Electricity: Yes
Cable: Available
Telephone: Available
Building
Basement: Apartment
Basement 2: Sep Entrance
Heat Type: Heat Pump
Heat Source: Electric
Exterior: Alum Siding
Water Supply: Municipal
Special Designation: Unknown
Other Structures: Garden Shed
Parking
Driveway: Pvt Double
Garage Type: None
Covered Parking Spaces: 4
Total Parking Spaces: 4
Fees
Tax Year: 2022
Tax Legal Description: Pt Lts 70 & 71, Pl 52 Pt 4, 40R4509 ; Scugog
Taxes: $3,818
Highlights
Feature: Fenced Yard
Feature: Hospital
Feature: Library
Feature: Public Transit
Feature: Rec Centre
Feature: School
Land
Cross Street: Simcoe St / Hwy 7A
Municipality District: Scugog
Fronting On: East
Parcel Number: 267790085
Pool: None
Sewer: Sewers
Lot Depth: 110 Feet
Lot Frontage: 50 Feet
Zoning: R2
Additional Media
- Virtual Tour: https://hd.pics/x781570
Rooms
Room details for 14831 Simcoe Street, Scugog
| Type | Dimensions | Description |
|---|---|---|
| Kitchen Main | 4.12 x 4.30 | W/O To Deck, Eat-In Kitchen, Stainless Steel Appl |
| Living Main | 3.37 x 6.19 | O/Looks Backyard, Bay Window, Combined W/Dining |
| Dining Main | 3.37 x 6.19 | O/Looks Backyard, Bay Window, Combined W/Living |
| Laundry Main | 2.95 x 3.47 | Side Door, Large Closet, B/I Shelves |
| Mudroom Main | 2.90 x 2.95 | Side Door, Separate Rm, Closet |
| Prim Bdrm 2nd | 3.36 x 4.26 | Double Sink, Ceiling Fan, Window |
| 2nd Br 2nd | 2.92 x 3.37 | Closet, Window |
| 3rd Br 2nd | 2.14 x 3.57 | Closet, Window |
| 4th Br 2nd | 1.99 x 3.59 | Closet, B/I Shelves, Window |
| Kitchen Bsmt | 2.45 x 3.69 | Quartz Counter, B/I Dishwasher, Window |
| Living Bsmt | 3.71 x 4.44 | |
| 5th Br Bsmt | 3.11 x 3.60 | W/I Closet, Window |
| XXXXXXXX | XXX XX, XXXX |
XXXXXXX XXX XXXX |
|
| XXX XX, XXXX |
XXXXXX XXX XXXX |
$X,XXX | |
| XXXXXXXX | XXX XX, XXXX |
XXXXXXX XXX XXXX |
|
| XXX XX, XXXX |
XXXXXX XXX XXXX |
$XXX,XXX | |
| XXXXXXXX | XXX XX, XXXX |
XXXXXXX XXX XXXX |
|
| XXX XX, XXXX |
XXXXXX XXX XXXX |
$XXX,XXX | |
| XXXXXXXX | XXX XX, XXXX |
XXXX XXX XXXX |
$XXX,XXX |
| XXX XX, XXXX |
XXXXXX XXX XXXX |
$XXX,XXX | |
| XXXXXXXX | XXX XX, XXXX |
XXXX XXX XXXX |
$XXX,XXX |
| XXX XX, XXXX |
XXXXXX XXX XXXX |
$XXX,XXX |
| XXXXXXXX XXXXXXX | XXX XX, XXXX | XXX XXXX |
| XXXXXXXX XXXXXX | XXX XX, XXXX | $3,500 XXX XXXX |
| XXXXXXXX XXXXXXX | XXX XX, XXXX | XXX XXXX |
| XXXXXXXX XXXXXX | XXX XX, XXXX | $774,800 XXX XXXX |
| XXXXXXXX XXXXXXX | XXX XX, XXXX | XXX XXXX |
| XXXXXXXX XXXXXX | XXX XX, XXXX | $798,800 XXX XXXX |
| XXXXXXXX XXXX | XXX XX, XXXX | $675,000 XXX XXXX |
| XXXXXXXX XXXXXX | XXX XX, XXXX | $599,900 XXX XXXX |
| XXXXXXXX XXXX | XXX XX, XXXX | $410,000 XXX XXXX |
| XXXXXXXX XXXXXX | XXX XX, XXXX | $429,000 XXX XXXX |

Good Shepherd Catholic School
Elementary: CatholicGreenbank Public School
Elementary: PublicPrince Albert Public School
Elementary: PublicS A Cawker Public School
Elementary: PublicBrooklin Village Public School
Elementary: PublicR H Cornish Public School
Elementary: PublicÉSC Saint-Charles-Garnier
Secondary: CatholicBrooklin High School
Secondary: PublicPort Perry High School
Secondary: PublicUxbridge Secondary School
Secondary: PublicMaxwell Heights Secondary School
Secondary: PublicSinclair Secondary School
Secondary: Public- 4 bath
- 7 bed
- 3000 sqft
219 Cochrane Street, Scugog, Ontario • L9L 1M1 • Port Perry




