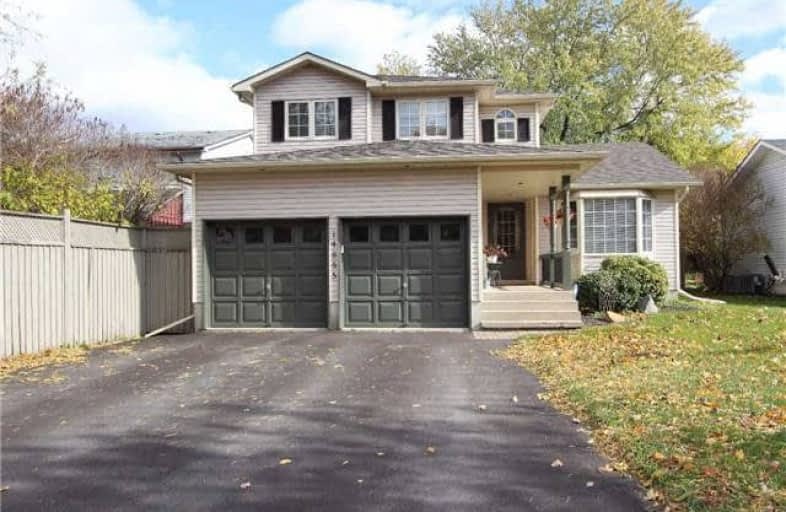Sold on Dec 08, 2017
Note: Property is not currently for sale or for rent.

-
Type: Detached
-
Style: 2-Storey
-
Lot Size: 50 x 100 Feet
-
Age: No Data
-
Taxes: $3,428 per year
-
Days on Site: 17 Days
-
Added: Sep 07, 2019 (2 weeks on market)
-
Updated:
-
Last Checked: 2 months ago
-
MLS®#: E3991009
-
Listed By: Re/max premier inc., brokerage
Well Maintained Home With Open Floor Plan - Ideal For Entertaining. Renovated Kitchen With Stainless Steel Appliances And Centre Island. Gas Fireplace In Family Room With Walkout To Sundeck And Fully Fenced Yard. Hardwood Throughout The Main Floor. Finished Basement With Huge Rec Room And Additional 3 Piece Washroom. Garage Access From The Main Floor. Deep Double Driveway.
Extras
All Existing Elfs & Ceiling Fans, All Window Coverings, S/Steel Fridge, Stove, Washer, Dryer, Gb&E, Cac, Hwt(R)
Property Details
Facts for 14885 Simcoe Street, Scugog
Status
Days on Market: 17
Last Status: Sold
Sold Date: Dec 08, 2017
Closed Date: Feb 14, 2018
Expiry Date: Jan 20, 2018
Sold Price: $530,000
Unavailable Date: Dec 08, 2017
Input Date: Nov 22, 2017
Property
Status: Sale
Property Type: Detached
Style: 2-Storey
Area: Scugog
Community: Port Perry
Availability Date: 30-60 Days/Tba
Inside
Bedrooms: 3
Bathrooms: 4
Kitchens: 1
Rooms: 9
Den/Family Room: Yes
Air Conditioning: Central Air
Fireplace: Yes
Laundry Level: Main
Central Vacuum: N
Washrooms: 4
Utilities
Electricity: Yes
Gas: Yes
Cable: Yes
Telephone: Yes
Building
Basement: Finished
Basement 2: Full
Heat Type: Forced Air
Heat Source: Gas
Exterior: Vinyl Siding
UFFI: No
Water Supply: Municipal
Special Designation: Unknown
Other Structures: Garden Shed
Parking
Driveway: Pvt Double
Garage Spaces: 2
Garage Type: Attached
Covered Parking Spaces: 4
Total Parking Spaces: 6
Fees
Tax Year: 2017
Tax Legal Description: Plan 52 Pt Lot 68 Now Rp 40R12732 Part 1
Taxes: $3,428
Highlights
Feature: Fenced Yard
Feature: Hospital
Feature: Library
Feature: Marina
Feature: Park
Feature: Public Transit
Land
Cross Street: Simcoe / 7A
Municipality District: Scugog
Fronting On: East
Parcel Number: 267790082
Pool: Abv Grnd
Sewer: Sewers
Lot Depth: 100 Feet
Lot Frontage: 50 Feet
Rooms
Room details for 14885 Simcoe Street, Scugog
| Type | Dimensions | Description |
|---|---|---|
| Kitchen Main | 3.35 x 3.51 | Hardwood Floor, Centre Island, Bay Window |
| Family Main | 3.35 x 3.66 | Hardwood Floor, Gas Fireplace, W/O To Sundeck |
| Living Main | 3.14 x 4.57 | Hardwood Floor, Bay Window, Combined W/Dining |
| Dining Main | 3.14 x 3.35 | Hardwood Floor, Picture Window, O/Looks Backyard |
| Foyer Main | 1.83 x 4.08 | Access To Garage, 2 Pc Bath, W/O To Porch |
| Laundry Main | 1.74 x 2.44 | 2 Pc Bath, Ceramic Floor, B/I Shelves |
| Master 2nd | 3.44 x 4.57 | 4 Pc Ensuite, Double Closet, Broadloom |
| 2nd Br 2nd | 2.68 x 3.35 | Double Closet, Large Window, Broadloom |
| 3rd Br 2nd | 2.68 x 3.20 | W/I Closet, Broadloom, Large Window |
| Rec Lower | 3.23 x 6.98 | Above Grade Window, 3 Pc Bath, Broadloom |
| Office Lower | 2.44 x 3.51 | Broadloom |
| XXXXXXXX | XXX XX, XXXX |
XXXX XXX XXXX |
$XXX,XXX |
| XXX XX, XXXX |
XXXXXX XXX XXXX |
$XXX,XXX | |
| XXXXXXXX | XXX XX, XXXX |
XXXXXXX XXX XXXX |
|
| XXX XX, XXXX |
XXXXXX XXX XXXX |
$XXX,XXX | |
| XXXXXXXX | XXX XX, XXXX |
XXXXXXX XXX XXXX |
|
| XXX XX, XXXX |
XXXXXX XXX XXXX |
$XXX,XXX | |
| XXXXXXXX | XXX XX, XXXX |
XXXXXXXX XXX XXXX |
|
| XXX XX, XXXX |
XXXXXX XXX XXXX |
$XXX,XXX | |
| XXXXXXXX | XXX XX, XXXX |
XXXX XXX XXXX |
$XXX,XXX |
| XXX XX, XXXX |
XXXXXX XXX XXXX |
$XXX,XXX |
| XXXXXXXX XXXX | XXX XX, XXXX | $530,000 XXX XXXX |
| XXXXXXXX XXXXXX | XXX XX, XXXX | $535,000 XXX XXXX |
| XXXXXXXX XXXXXXX | XXX XX, XXXX | XXX XXXX |
| XXXXXXXX XXXXXX | XXX XX, XXXX | $599,000 XXX XXXX |
| XXXXXXXX XXXXXXX | XXX XX, XXXX | XXX XXXX |
| XXXXXXXX XXXXXX | XXX XX, XXXX | $619,900 XXX XXXX |
| XXXXXXXX XXXXXXXX | XXX XX, XXXX | XXX XXXX |
| XXXXXXXX XXXXXX | XXX XX, XXXX | $629,900 XXX XXXX |
| XXXXXXXX XXXX | XXX XX, XXXX | $395,000 XXX XXXX |
| XXXXXXXX XXXXXX | XXX XX, XXXX | $419,900 XXX XXXX |

Good Shepherd Catholic School
Elementary: CatholicGreenbank Public School
Elementary: PublicPrince Albert Public School
Elementary: PublicCartwright Central Public School
Elementary: PublicS A Cawker Public School
Elementary: PublicR H Cornish Public School
Elementary: PublicÉSC Saint-Charles-Garnier
Secondary: CatholicBrooklin High School
Secondary: PublicPort Perry High School
Secondary: PublicUxbridge Secondary School
Secondary: PublicMaxwell Heights Secondary School
Secondary: PublicSinclair Secondary School
Secondary: Public

