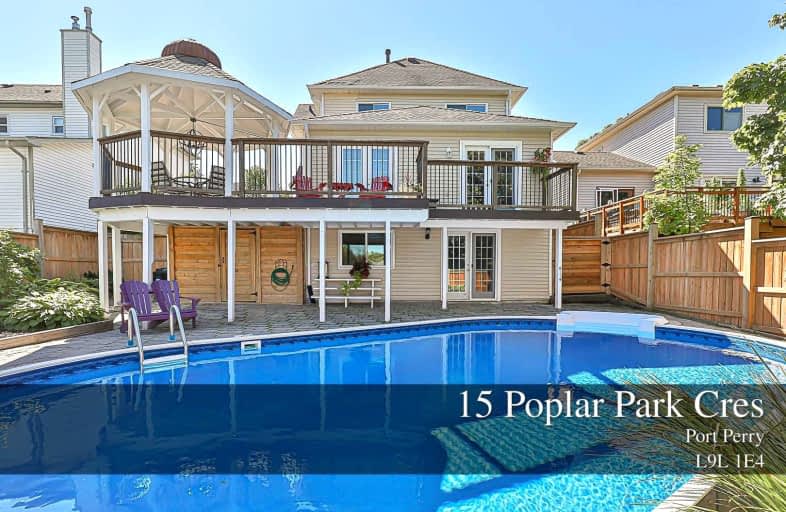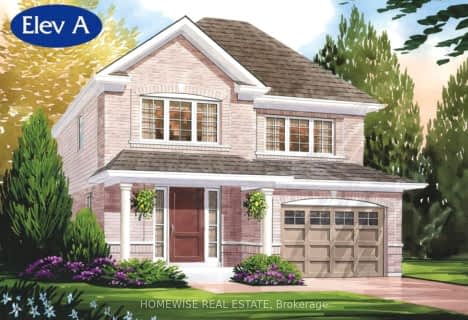
3D Walkthrough

Good Shepherd Catholic School
Elementary: Catholic
1.77 km
Greenbank Public School
Elementary: Public
7.95 km
Prince Albert Public School
Elementary: Public
1.86 km
S A Cawker Public School
Elementary: Public
2.01 km
Brooklin Village Public School
Elementary: Public
14.01 km
R H Cornish Public School
Elementary: Public
0.53 km
ÉSC Saint-Charles-Garnier
Secondary: Catholic
19.85 km
Brooklin High School
Secondary: Public
14.54 km
Port Perry High School
Secondary: Public
0.71 km
Uxbridge Secondary School
Secondary: Public
13.25 km
Maxwell Heights Secondary School
Secondary: Public
18.36 km
Sinclair Secondary School
Secondary: Public
19.63 km









