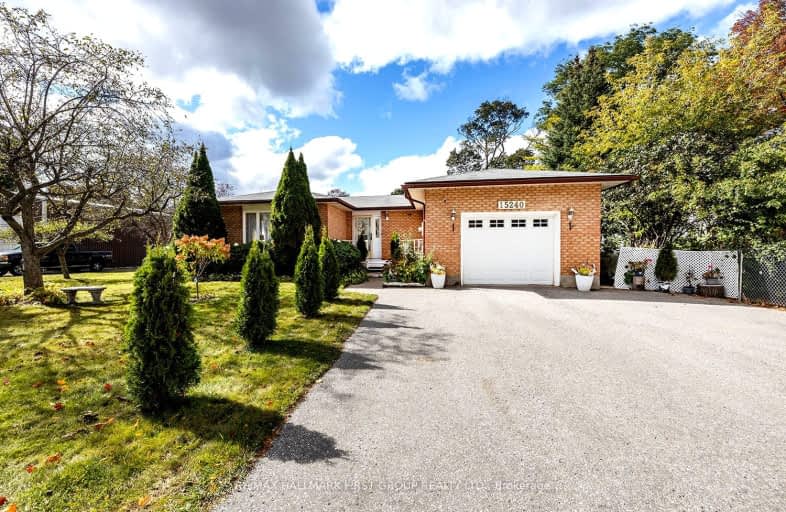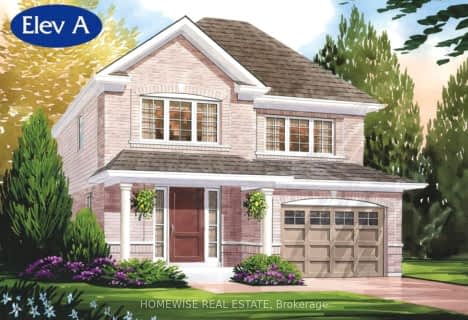
Video Tour

Good Shepherd Catholic School
Elementary: Catholic
1.35 km
Greenbank Public School
Elementary: Public
7.49 km
Prince Albert Public School
Elementary: Public
2.57 km
Cartwright Central Public School
Elementary: Public
10.42 km
S A Cawker Public School
Elementary: Public
1.46 km
R H Cornish Public School
Elementary: Public
0.54 km
ÉSC Saint-Charles-Garnier
Secondary: Catholic
20.55 km
Brooklin High School
Secondary: Public
15.25 km
Port Perry High School
Secondary: Public
0.36 km
Uxbridge Secondary School
Secondary: Public
13.33 km
Maxwell Heights Secondary School
Secondary: Public
18.94 km
Sinclair Secondary School
Secondary: Public
20.32 km







