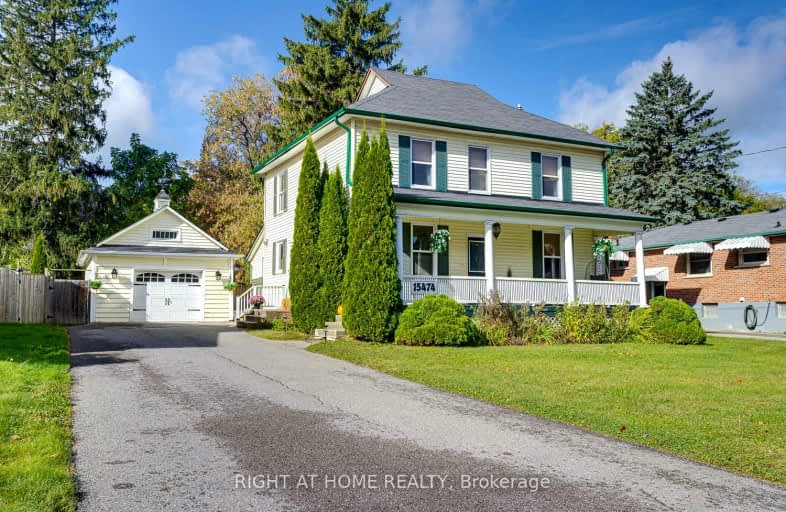Walker's Paradise
- Daily errands do not require a car.
Bikeable
- Some errands can be accomplished on bike.

Good Shepherd Catholic School
Elementary: CatholicGreenbank Public School
Elementary: PublicPrince Albert Public School
Elementary: PublicCartwright Central Public School
Elementary: PublicS A Cawker Public School
Elementary: PublicR H Cornish Public School
Elementary: PublicÉSC Saint-Charles-Garnier
Secondary: CatholicBrooklin High School
Secondary: PublicPort Perry High School
Secondary: PublicUxbridge Secondary School
Secondary: PublicMaxwell Heights Secondary School
Secondary: PublicSinclair Secondary School
Secondary: Public-
Jester's Court Pub & Eatery
279 Queen Street, Port Perry, ON L9L 1B9 0.16km -
The Port Social
187 Queen Street, Port Perry, ON L9L 1B8 0.36km -
The Pub
136 Water Street, Port Perry, ON L9L 0.52km
-
Nexus Coffee Company
263 Queen St, Port Perry, ON L9L 1B9 0.22km -
Mrs Fields Bake House Cafe
255 Queen St, Port Perry, ON L9L 1B9 0.23km -
Piano Cafe
217 Queen Street, Port Perry, ON L9L 1B9 0.29km
-
Durham Ultimate Fitness Club
69 Taunton Road West, Oshawa, ON L1G 7B4 19.96km -
GoodLife Fitness
1385 Harmony Road North, Oshawa, ON L1H 7K5 19.93km -
Orangetheory Fitness Whitby
4071 Thickson Rd N, Whitby, ON L1R 2X3 20.28km
-
Zehrs
323 Toronto Street S, Uxbridge, ON L9P 1N2 14.91km -
IDA Windfields Pharmacy & Medical Centre
2620 Simcoe Street N, Unit 1, Oshawa, ON L1L 0R1 16.17km -
Shoppers Drug Mart
300 Taunton Road E, Oshawa, ON L1G 7T4 19.87km
-
Nexus Coffee Company
263 Queen St, Port Perry, ON L9L 1B9 0.22km -
Mrs Fields Bake House Cafe
255 Queen St, Port Perry, ON L9L 1B9 0.23km -
Piano Cafe
217 Queen Street, Port Perry, ON L9L 1B9 0.29km
-
Oshawa Centre
419 King Street West, Oshawa, ON L1J 2K5 24.13km -
Whitby Mall
1615 Dundas Street E, Whitby, ON L1N 7G3 24.68km -
East End Corners
12277 Main Street, Whitchurch-Stouffville, ON L4A 0Y1 26.74km
-
Cracklin' Kettle Corn
Uxbridge, ON 13.77km -
Zehrs
323 Toronto Street S, Uxbridge, ON L9P 1N2 14.91km -
Sobeys
1377 Wilson Road N, Oshawa, ON L1K 2Z5 19.84km
-
The Beer Store
200 Ritson Road N, Oshawa, ON L1H 5J8 23.34km -
Liquor Control Board of Ontario
74 Thickson Road S, Whitby, ON L1N 7T2 24.67km -
LCBO
400 Gibb Street, Oshawa, ON L1J 0B2 24.89km
-
Toronto Home Comfort
2300 Lawrence Avenue E, Unit 31, Toronto, ON M1P 2R2 47.62km -
The Fireside Group
71 Adesso Drive, Unit 2, Vaughan, ON L4K 3C7 58.99km -
Country Hearth & Chimney
7650 County Road 2, RR4, Cobourg, ON K9A 4J7 61.25km
-
Roxy Theatres
46 Brock Street W, Uxbridge, ON L9P 1P3 13.92km -
Cineplex Odeon
1351 Grandview Street N, Oshawa, ON L1K 0G1 20.22km -
Regent Theatre
50 King Street E, Oshawa, ON L1H 1B3 24.01km
-
Scugog Memorial Public Library
231 Water Street, Port Perry, ON L9L 1A8 0.51km -
Uxbridge Public Library
9 Toronto Street S, Uxbridge, ON L9P 1P3 13.92km -
Pickering Public Library
Claremont Branch, 4941 Old Brock Road, Pickering, ON L1Y 1A6 20.8km
-
Lakeridge Health
1 Hospital Court, Oshawa, ON L1G 2B9 23.67km -
Ontario Shores Centre for Mental Health Sciences
700 Gordon Street, Whitby, ON L1N 5S9 28.54km -
Lakeridge Health Ajax Pickering Hospital
580 Harwood Avenue S, Ajax, ON L1S 2J4 30.27km
-
Palmer Park
Port Perry ON 0.55km -
Goreskis Trailer Park
7.08km -
Thompson Rugby Park
110 Raglan Rd W, Oshawa ON L1H 0N3 9.83km
-
TD Canada Trust Branch and ATM
165 Queen St, Port Perry ON L9L 1B8 0.41km -
BMO Bank of Montreal
2 Elgin Park Dr, Uxbridge ON L9P 0B1 14.37km -
TD Canada Trust ATM
230 Toronto St S (Elgin Park Dr.), Uxbridge ON L9P 0C4 14.44km








