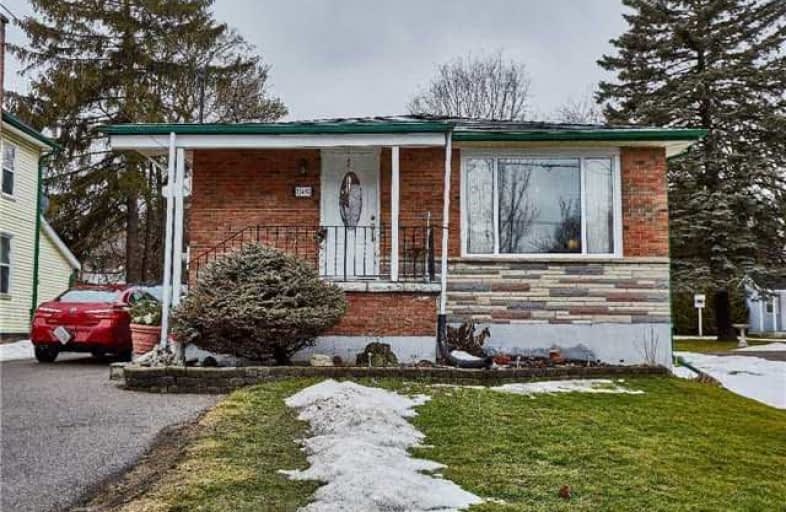Sold on Mar 09, 2018
Note: Property is not currently for sale or for rent.

-
Type: Detached
-
Style: Bungalow
-
Lot Size: 39.7 x 158.07 Feet
-
Age: No Data
-
Taxes: $3,335 per year
-
Days on Site: 4 Days
-
Added: Sep 07, 2019 (4 days on market)
-
Updated:
-
Last Checked: 2 months ago
-
MLS®#: E4058086
-
Listed By: Dan plowman team realty inc., brokerage
Welcome To This Immaculate & Extremely Well Maintained 3+1 Bdrm 2 Bath, W/O Basement Home Offering A Winning Combination Of Style & Comfort. Enter Into Bright & Spacious Living Room That Features Beautiful Picture Window! Large Kitchen Includes Eat-In, S/S Appliances, Backsplash, Windows & So Much More. 3 Great Sized Bdrms On Main Floor W/Updated Washroom. Head On Downstairs To Oversized Family Room & Large 4th Bdrm.*
Extras
*Head Out To Private Picturesque Backyard W/Lots Of Trees, Perfect For Entertaining Friends & Family In The Summer Months!
Property Details
Facts for 15490 Simcoe Street, Scugog
Status
Days on Market: 4
Last Status: Sold
Sold Date: Mar 09, 2018
Closed Date: Jun 28, 2018
Expiry Date: May 23, 2018
Sold Price: $475,000
Unavailable Date: Mar 09, 2018
Input Date: Mar 05, 2018
Prior LSC: Listing with no contract changes
Property
Status: Sale
Property Type: Detached
Style: Bungalow
Area: Scugog
Community: Port Perry
Availability Date: 60 Days
Inside
Bedrooms: 3
Bedrooms Plus: 1
Bathrooms: 2
Kitchens: 1
Rooms: 6
Den/Family Room: No
Air Conditioning: Central Air
Fireplace: No
Washrooms: 2
Building
Basement: Finished
Basement 2: Full
Heat Type: Forced Air
Heat Source: Gas
Exterior: Brick
Water Supply: Municipal
Special Designation: Unknown
Parking
Driveway: Private
Garage Type: None
Covered Parking Spaces: 7
Total Parking Spaces: 7
Fees
Tax Year: 2017
Tax Legal Description: Pt Lt 4 Pl 2 As In D421749; Scugog
Taxes: $3,335
Land
Cross Street: Simcoe / Queen
Municipality District: Scugog
Fronting On: West
Pool: None
Sewer: Sewers
Lot Depth: 158.07 Feet
Lot Frontage: 39.7 Feet
Rooms
Room details for 15490 Simcoe Street, Scugog
| Type | Dimensions | Description |
|---|---|---|
| Living Main | 3.44 x 4.59 | Picture Window, Laminate |
| Kitchen Main | 3.02 x 3.35 | Backsplash, Stainless Steel Appl, Eat-In Kitchen |
| Breakfast Main | 2.33 x 3.35 | Ceramic Floor, Window, Combined W/Kitchen |
| Master Main | 3.45 x 3.76 | Ceiling Fan, Hardwood Floor, Closet |
| 2nd Br Main | 3.34 x 3.43 | Hardwood Floor, Window, Closet |
| 3rd Br Main | 2.76 x 2.82 | Hardwood Floor, Window, Closet |
| Family Lower | 3.39 x 6.82 | Broadloom, Window |
| 4th Br Lower | 3.37 x 4.35 | Window, Laminate |
| XXXXXXXX | XXX XX, XXXX |
XXXX XXX XXXX |
$XXX,XXX |
| XXX XX, XXXX |
XXXXXX XXX XXXX |
$XXX,XXX |
| XXXXXXXX XXXX | XXX XX, XXXX | $475,000 XXX XXXX |
| XXXXXXXX XXXXXX | XXX XX, XXXX | $475,000 XXX XXXX |

Good Shepherd Catholic School
Elementary: CatholicGreenbank Public School
Elementary: PublicPrince Albert Public School
Elementary: PublicCartwright Central Public School
Elementary: PublicS A Cawker Public School
Elementary: PublicR H Cornish Public School
Elementary: PublicÉSC Saint-Charles-Garnier
Secondary: CatholicBrooklin High School
Secondary: PublicPort Perry High School
Secondary: PublicUxbridge Secondary School
Secondary: PublicMaxwell Heights Secondary School
Secondary: PublicSinclair Secondary School
Secondary: Public

