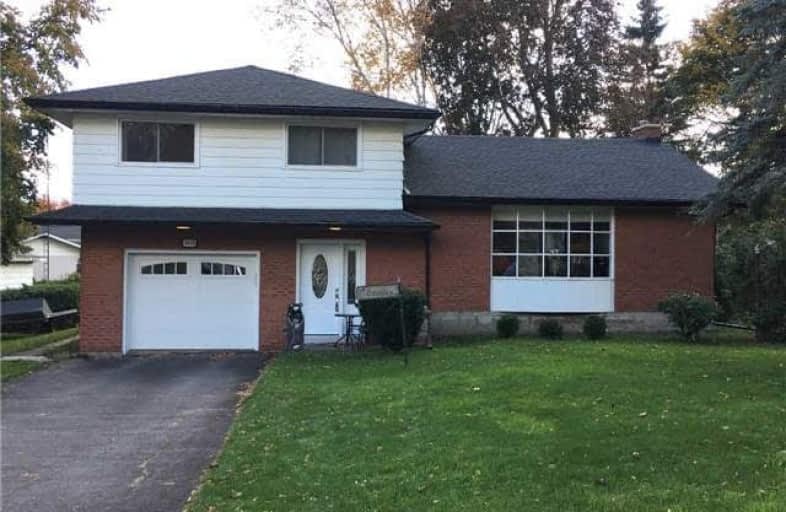Sold on Nov 28, 2017
Note: Property is not currently for sale or for rent.

-
Type: Detached
-
Style: Sidesplit 4
-
Lot Size: 85 x 110 Feet
-
Age: No Data
-
Taxes: $3,748 per year
-
Days on Site: 33 Days
-
Added: Sep 07, 2019 (1 month on market)
-
Updated:
-
Last Checked: 2 months ago
-
MLS®#: E3967196
-
Listed By: Coldwell banker - r.m.r. real estate, brokerage
Shows Pride Of Ownership Throughout.Open Concept,Kitchen W/Centre Island,Dining Rm,Living Rm,W/O To Deck & Beautiful Mature Lot,Gardens Galore,Treed.Good Size Bedrooms,All Hardwood Floors,Lower Level Rec Room,Wood Burning Fireplace,Workshop,Garage Finished Inside,Plenty Of Parking.
Extras
Light Fixtures,Window Coverings,Blinds,Electric Garage Door Opener,All Appliances,Hwt Gas,Water Softener,Many Upgrades.Kitchen Area Most Windows,Furnace,Hwt,Flooring,Paint Decor,Doors,Garage Door.
Property Details
Facts for 1670 Scugog Street, Scugog
Status
Days on Market: 33
Last Status: Sold
Sold Date: Nov 28, 2017
Closed Date: Dec 22, 2017
Expiry Date: Jan 26, 2018
Sold Price: $485,000
Unavailable Date: Nov 28, 2017
Input Date: Oct 26, 2017
Property
Status: Sale
Property Type: Detached
Style: Sidesplit 4
Area: Scugog
Community: Port Perry
Availability Date: 30 Days/Tba
Inside
Bedrooms: 3
Bathrooms: 2
Kitchens: 1
Rooms: 6
Den/Family Room: No
Air Conditioning: None
Fireplace: Yes
Laundry Level: Lower
Central Vacuum: Y
Washrooms: 2
Utilities
Electricity: Yes
Gas: Yes
Cable: Available
Telephone: Yes
Building
Basement: Full
Basement 2: Part Fin
Heat Type: Forced Air
Heat Source: Gas
Exterior: Alum Siding
Exterior: Brick
UFFI: No
Water Supply: Municipal
Special Designation: Unknown
Other Structures: Garden Shed
Parking
Driveway: Private
Garage Spaces: 1
Garage Type: Attached
Covered Parking Spaces: 6
Total Parking Spaces: 6
Fees
Tax Year: 2017
Tax Legal Description: Lot 17 Hwy 7A
Taxes: $3,748
Highlights
Feature: Level
Feature: Wooded/Treed
Land
Cross Street: 7A/Simcoe
Municipality District: Scugog
Fronting On: South
Pool: None
Sewer: Sewers
Lot Depth: 110 Feet
Lot Frontage: 85 Feet
Zoning: Residential
Waterfront: None
Rooms
Room details for 1670 Scugog Street, Scugog
| Type | Dimensions | Description |
|---|---|---|
| Great Rm Main | 6.40 x 4.10 | Combined W/Kitchen, Open Concept, W/O To Deck |
| Kitchen Main | 6.40 x 3.60 | Combined W/Great Rm, Centre Island, Laminate |
| Master 2nd | 3.60 x 4.20 | Double Closet, Hardwood Floor |
| 2nd Br 2nd | 3.10 x 3.95 | Hardwood Floor |
| 3rd Br 2nd | 3.25 x 2.88 | Hardwood Floor |
| Rec Lower | 3.90 x 6.50 | Broadloom, Fireplace |
| Foyer Main | 1.50 x 7.45 | 2 Pc Bath, W/O To Yard, Access To Garage |
| XXXXXXXX | XXX XX, XXXX |
XXXX XXX XXXX |
$XXX,XXX |
| XXX XX, XXXX |
XXXXXX XXX XXXX |
$XXX,XXX |
| XXXXXXXX XXXX | XXX XX, XXXX | $485,000 XXX XXXX |
| XXXXXXXX XXXXXX | XXX XX, XXXX | $499,700 XXX XXXX |

Good Shepherd Catholic School
Elementary: CatholicGreenbank Public School
Elementary: PublicPrince Albert Public School
Elementary: PublicS A Cawker Public School
Elementary: PublicBrooklin Village Public School
Elementary: PublicR H Cornish Public School
Elementary: PublicÉSC Saint-Charles-Garnier
Secondary: CatholicBrooklin High School
Secondary: PublicPort Perry High School
Secondary: PublicUxbridge Secondary School
Secondary: PublicMaxwell Heights Secondary School
Secondary: PublicSinclair Secondary School
Secondary: Public

