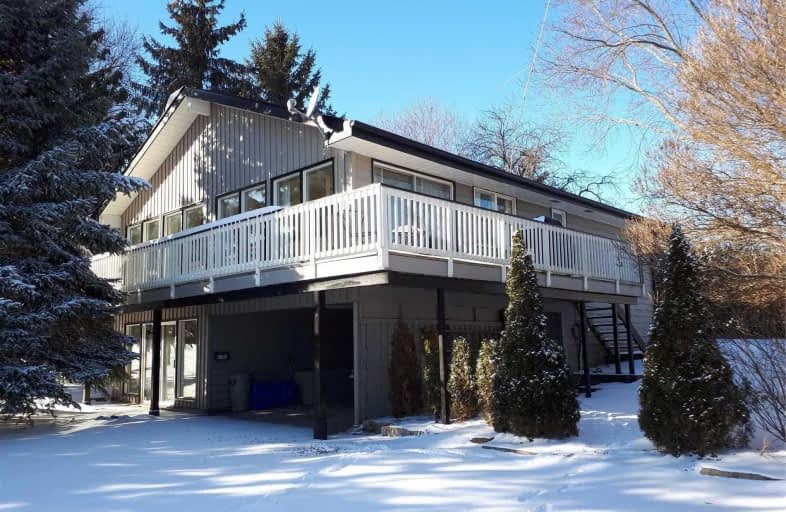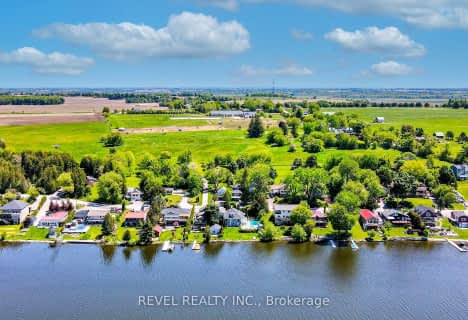Sold on Feb 09, 2019
Note: Property is not currently for sale or for rent.

-
Type: Detached
-
Style: Bungalow-Raised
-
Size: 1500 sqft
-
Lot Size: 100 x 125 Feet
-
Age: 31-50 years
-
Taxes: $3,678 per year
-
Days on Site: 4 Days
-
Added: Feb 05, 2019 (4 days on market)
-
Updated:
-
Last Checked: 2 months ago
-
MLS®#: E4352379
-
Listed By: Royal lepage frank real estate, brokerage
Custom Built, Unique Home In Historic Waterfront Port Perry. Main Level Has Soaring 12 Ft Beamed Ceiling, Open Concept Living/Dining Light Filled With Wall To Wall South Facing Windows. Two Very Spacious Bedrooms On Main. Lower Level Is An In Law Suite, With Large Living Room, Kitchen, Two Bedrooms And Two Walk Outs. Main Floor Laundry. Expansive Paved Drive For Ample Parking. Large Mature Lot With Flagstone Patio, Cedar Hedging, Perennial Beds.
Extras
Easy Turn Around In Driveway For Exiting Onto Scugog St. Includes 2 Fridges, 2 Stoves, Built In Dishwasher And Counter Top Dishwasher, Washer And Dryer, Sectional Sofa In Living Rm, All Elf's And Window Coverings.
Property Details
Facts for 1703 Scugog Street, Scugog
Status
Days on Market: 4
Last Status: Sold
Sold Date: Feb 09, 2019
Closed Date: Apr 26, 2019
Expiry Date: May 11, 2019
Sold Price: $510,000
Unavailable Date: Feb 09, 2019
Input Date: Feb 05, 2019
Property
Status: Sale
Property Type: Detached
Style: Bungalow-Raised
Size (sq ft): 1500
Age: 31-50
Area: Scugog
Community: Port Perry
Availability Date: Tba
Inside
Bedrooms: 2
Bedrooms Plus: 2
Bathrooms: 2
Kitchens: 1
Kitchens Plus: 1
Rooms: 5
Den/Family Room: No
Air Conditioning: Wall Unit
Fireplace: Yes
Laundry Level: Main
Central Vacuum: N
Washrooms: 2
Building
Basement: Fin W/O
Basement 2: Full
Heat Type: Baseboard
Heat Source: Electric
Exterior: Wood
Water Supply: Municipal
Special Designation: Unknown
Other Structures: Garden Shed
Parking
Driveway: Pvt Double
Garage Spaces: 2
Garage Type: Carport
Covered Parking Spaces: 4
Fees
Tax Year: 2018
Tax Legal Description: Pcl 24-1 Sec M86; Lt 24 & The Wly 25Ft ***
Taxes: $3,678
Highlights
Feature: School
Land
Cross Street: Highway 7A And Old S
Municipality District: Scugog
Fronting On: North
Pool: None
Sewer: Sewers
Lot Depth: 125 Feet
Lot Frontage: 100 Feet
Acres: < .50
Waterfront: None
Rooms
Room details for 1703 Scugog Street, Scugog
| Type | Dimensions | Description |
|---|---|---|
| Kitchen Main | 2.72 x 4.48 | Hardwood Floor, Cathedral Ceiling |
| Living Main | 5.02 x 6.89 | Fireplace |
| Dining Main | 3.26 x 4.48 | Hardwood Floor, W/O To Deck |
| Master Main | 3.66 x 5.25 | Double Closet |
| 2nd Br Main | 3.35 x 3.93 | |
| Living Lower | 4.54 x 6.49 | Fireplace |
| Kitchen Lower | - | |
| 3rd Br Lower | 3.20 x 3.93 | |
| 4th Br Lower | 2.96 x 3.07 |
| XXXXXXXX | XXX XX, XXXX |
XXXX XXX XXXX |
$XXX,XXX |
| XXX XX, XXXX |
XXXXXX XXX XXXX |
$XXX,XXX | |
| XXXXXXXX | XXX XX, XXXX |
XXXXXXX XXX XXXX |
|
| XXX XX, XXXX |
XXXXXX XXX XXXX |
$XXX,XXX |
| XXXXXXXX XXXX | XXX XX, XXXX | $510,000 XXX XXXX |
| XXXXXXXX XXXXXX | XXX XX, XXXX | $499,900 XXX XXXX |
| XXXXXXXX XXXXXXX | XXX XX, XXXX | XXX XXXX |
| XXXXXXXX XXXXXX | XXX XX, XXXX | $529,900 XXX XXXX |

Good Shepherd Catholic School
Elementary: CatholicGreenbank Public School
Elementary: PublicPrince Albert Public School
Elementary: PublicS A Cawker Public School
Elementary: PublicBrooklin Village Public School
Elementary: PublicR H Cornish Public School
Elementary: PublicÉSC Saint-Charles-Garnier
Secondary: CatholicBrooklin High School
Secondary: PublicPort Perry High School
Secondary: PublicUxbridge Secondary School
Secondary: PublicMaxwell Heights Secondary School
Secondary: PublicSinclair Secondary School
Secondary: Public- 1 bath
- 2 bed
227 Portview Road, Scugog, Ontario • L9L 1B4 • Rural Scugog



