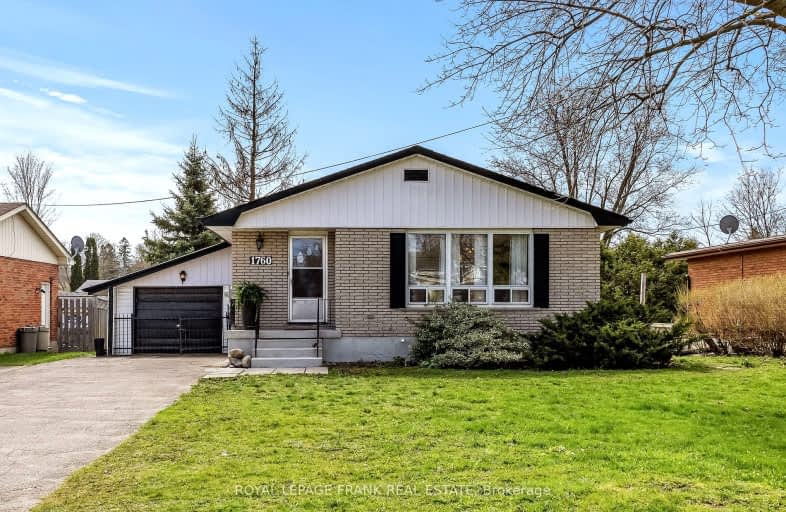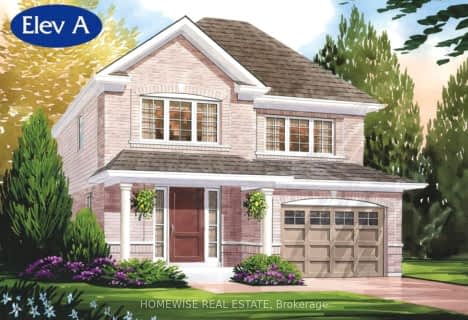Very Walkable
- Most errands can be accomplished on foot.
80
/100
Bikeable
- Some errands can be accomplished on bike.
59
/100

Good Shepherd Catholic School
Elementary: Catholic
1.55 km
Greenbank Public School
Elementary: Public
7.74 km
Prince Albert Public School
Elementary: Public
2.18 km
S A Cawker Public School
Elementary: Public
1.75 km
Brooklin Village Public School
Elementary: Public
14.33 km
R H Cornish Public School
Elementary: Public
0.40 km
ÉSC Saint-Charles-Garnier
Secondary: Catholic
20.17 km
Brooklin High School
Secondary: Public
14.86 km
Port Perry High School
Secondary: Public
0.46 km
Uxbridge Secondary School
Secondary: Public
13.28 km
Maxwell Heights Secondary School
Secondary: Public
18.62 km
Sinclair Secondary School
Secondary: Public
19.94 km
-
Palmer Park Playground
Scugog ON L9L 1C4 0.84km -
Goreski Summer Resort
225 Platten Blvd, Port Perry ON L9L 1B4 7.44km -
Elgin Park
180 Main St S, Uxbridge ON 13.61km
-
CIBC
1805 Scugog St, Port Perry ON L9L 1J4 0.29km -
Cibc ATM
462 Paxton St, Port Perry ON L9L 1L9 0.79km -
TD Bank Financial Group
6875 Baldwin St N, Whitby ON L1M 1Y1 14.28km








