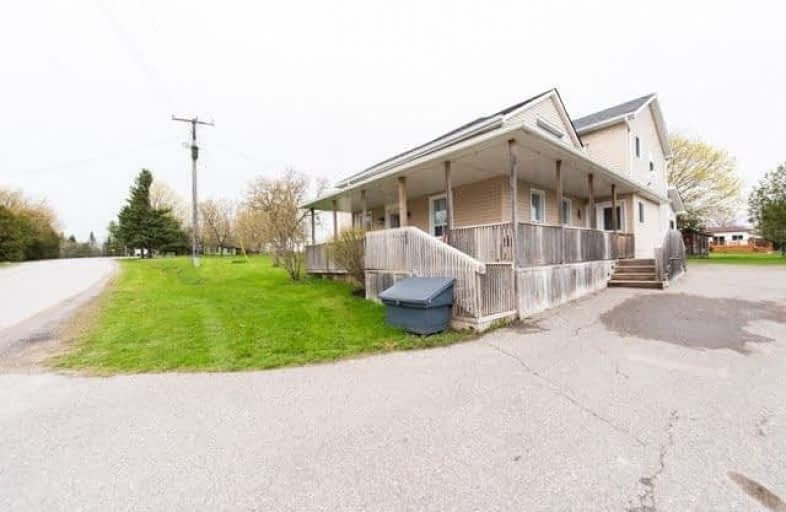Sold on May 10, 2021
Note: Property is not currently for sale or for rent.

-
Type: Detached
-
Style: 2-Storey
-
Lot Size: 276.91 x 0 Feet
-
Age: No Data
-
Taxes: $5,024 per year
-
Days on Site: 9 Days
-
Added: May 01, 2021 (1 week on market)
-
Updated:
-
Last Checked: 2 months ago
-
MLS®#: E5216608
-
Listed By: Re/max premier inc., brokerage
Nestled On Just Under 2 Acres, This 4 Bedroom Retreat Has It All With Huge Sunroom Stretching Across The Rear Of The Property. Gleaming Hardwood Throughout, Gourmet Kitchen With Centre Island & S/Steel Builtin Appliances, Main Floor Laundry & Multiple Walkouts. Walkout From Master Bedroom To Sundeck. Oversized Detached Heated Garage With Ample Driveway Parking. House Can Easily Be Converted To 2 Separate Units For Extended Family. Quiet Seagrave Community.
Extras
All Existing Elfs & Potlights, All Window Coverings, S/Steel Fridge, Dishwasher, B/In Ovens, Stovetop, Washer & Dryer, Gas Furnace & Equip, Cac, Hwt (Owned), 2 Garden Sheds.
Property Details
Facts for 179 River Street, Scugog
Status
Days on Market: 9
Last Status: Sold
Sold Date: May 10, 2021
Closed Date: Jul 15, 2021
Expiry Date: Aug 30, 2021
Sold Price: $850,000
Unavailable Date: May 10, 2021
Input Date: May 01, 2021
Prior LSC: Listing with no contract changes
Property
Status: Sale
Property Type: Detached
Style: 2-Storey
Area: Scugog
Community: Port Perry
Availability Date: 30-60 Days/Tba
Inside
Bedrooms: 4
Bedrooms Plus: 1
Bathrooms: 2
Kitchens: 1
Rooms: 10
Den/Family Room: Yes
Air Conditioning: Central Air
Fireplace: No
Laundry Level: Main
Central Vacuum: N
Washrooms: 2
Utilities
Electricity: Available
Gas: Yes
Cable: Available
Telephone: Available
Building
Basement: Unfinished
Heat Type: Forced Air
Heat Source: Gas
Exterior: Vinyl Siding
Elevator: N
UFFI: No
Water Supply Type: Dug Well
Water Supply: Well
Special Designation: Unknown
Other Structures: Garden Shed
Parking
Driveway: Private
Garage Spaces: 6
Garage Type: Detached
Covered Parking Spaces: 10
Total Parking Spaces: 16
Fees
Tax Year: 2020
Tax Legal Description: Pt Lt 24, Con 13, Reach & Pt Rdal Btn Twp **
Taxes: $5,024
Land
Cross Street: Simcoe St/River St
Municipality District: Scugog
Fronting On: West
Pool: None
Sewer: Septic
Lot Frontage: 276.91 Feet
Lot Irregularities: Lot Depth Irregular
Zoning: Residential
Waterfront: Indirect
Rooms
Room details for 179 River Street, Scugog
| Type | Dimensions | Description |
|---|---|---|
| Kitchen Main | 3.08 x 4.66 | Hardwood Floor, Centre Island, B/I Appliances |
| Living Main | 4.57 x 5.78 | Hardwood Floor |
| Dining Main | 4.20 x 3.08 | Hardwood Floor, W/O To Sunroom, Formal Rm |
| Foyer Main | 3.96 x 3.69 | Ceramic Floor |
| Family Main | 4.48 x 5.55 | Hardwood Floor |
| Office Main | 3.08 x 3.60 | Hardwood Floor |
| Sunroom Main | 2.01 x 11.39 | Sliding Doors, W/O To Patio |
| Master 2nd | 4.39 x 6.82 | Hardwood Floor, Gas Fireplace, W/O To Sundeck |
| Br 2nd | 3.68 x 2.96 | Hardwood Floor |
| Br 2nd | 3.14 x 4.30 | Hardwood Floor |
| Br 2nd | 5.03 x 4.40 | Hardwood Floor |
| XXXXXXXX | XXX XX, XXXX |
XXXX XXX XXXX |
$XXX,XXX |
| XXX XX, XXXX |
XXXXXX XXX XXXX |
$XXX,XXX | |
| XXXXXXXX | XXX XX, XXXX |
XXXXXXXX XXX XXXX |
|
| XXX XX, XXXX |
XXXXXX XXX XXXX |
$XXX,XXX | |
| XXXXXXXX | XXX XX, XXXX |
XXXXXXX XXX XXXX |
|
| XXX XX, XXXX |
XXXXXX XXX XXXX |
$XXX,XXX |
| XXXXXXXX XXXX | XXX XX, XXXX | $850,000 XXX XXXX |
| XXXXXXXX XXXXXX | XXX XX, XXXX | $850,000 XXX XXXX |
| XXXXXXXX XXXXXXXX | XXX XX, XXXX | XXX XXXX |
| XXXXXXXX XXXXXX | XXX XX, XXXX | $789,000 XXX XXXX |
| XXXXXXXX XXXXXXX | XXX XX, XXXX | XXX XXXX |
| XXXXXXXX XXXXXX | XXX XX, XXXX | $819,900 XXX XXXX |

Good Shepherd Catholic School
Elementary: CatholicGreenbank Public School
Elementary: PublicPrince Albert Public School
Elementary: PublicDr George Hall Public School
Elementary: PublicS A Cawker Public School
Elementary: PublicR H Cornish Public School
Elementary: PublicSt. Thomas Aquinas Catholic Secondary School
Secondary: CatholicBrock High School
Secondary: PublicLindsay Collegiate and Vocational Institute
Secondary: PublicBrooklin High School
Secondary: PublicPort Perry High School
Secondary: PublicUxbridge Secondary School
Secondary: Public- 3 bath
- 7 bed
- 3000 sqft
102 River Street, Scugog, Ontario • L0C 1G0 • Rural Scugog



