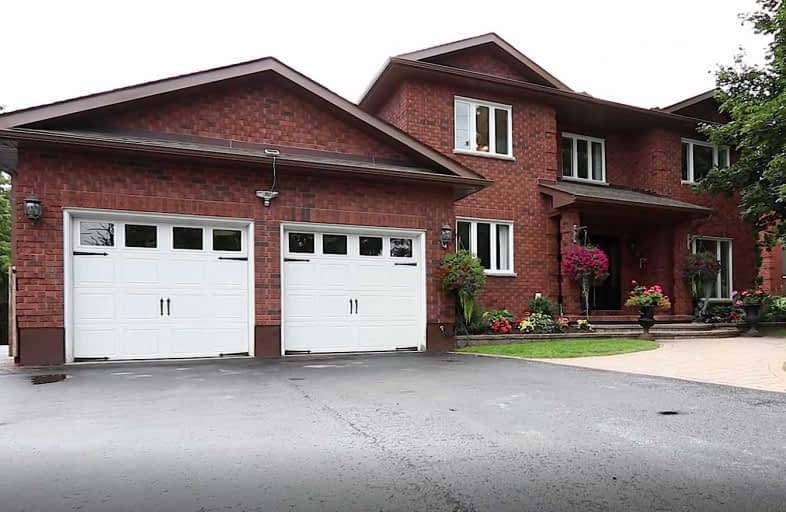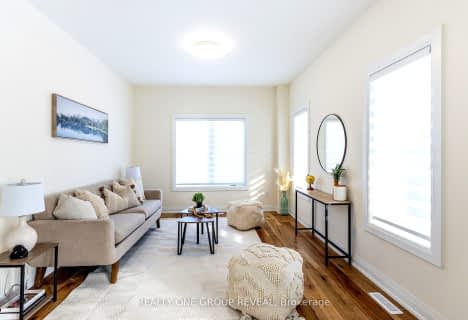Sold on Feb 27, 2020
Note: Property is not currently for sale or for rent.

-
Type: Detached
-
Style: 2-Storey
-
Size: 2500 sqft
-
Lot Size: 94.63 x 243 Feet
-
Age: 16-30 years
-
Taxes: $5,860 per year
-
Days on Site: 49 Days
-
Added: Jan 09, 2020 (1 month on market)
-
Updated:
-
Last Checked: 3 months ago
-
MLS®#: E4664185
-
Listed By: Royal lepage frank real estate, brokerage
Quality Finishes Throughout This Open Concept, 6 Br Home. Approx 200K Spent In Renos/Upgrades In Past 2 Yrs. Gourmet Kitchen W/ Quartz Counters, Huge 14 Ft Island, All B/I Appliances. Pot Lights, Crown And Hardwood Floors On Main And Lower Floor With Brdlm On The 2nd Level. Master With Ensuite And 3 Pc Bath. Bsmt With Inlaw Potential, Rec Room With Wet Bar, Granite Counters, 2 Add'l Br, Sauna And 3Pc Bath. Brand New Natural Gas Generator Connected To House.
Extras
21X21 Mancave Garage & Bar Is Heated With Access To Hot Tub & 1200 Sq Ft Deck, Composite Trex And Aluminum Railing. You'll Love To Entertain Here In The Summers! 2 Covered Gazebos W/ Bar. Main Components All Updated. Check Out The Video.
Property Details
Facts for 1798 Scugog Line 8, Scugog
Status
Days on Market: 49
Last Status: Sold
Sold Date: Feb 27, 2020
Closed Date: May 04, 2020
Expiry Date: Mar 09, 2020
Sold Price: $970,000
Unavailable Date: Feb 27, 2020
Input Date: Jan 09, 2020
Property
Status: Sale
Property Type: Detached
Style: 2-Storey
Size (sq ft): 2500
Age: 16-30
Area: Scugog
Community: Port Perry
Availability Date: Flexible
Inside
Bedrooms: 4
Bedrooms Plus: 2
Bathrooms: 4
Kitchens: 1
Rooms: 9
Den/Family Room: Yes
Air Conditioning: Central Air
Fireplace: Yes
Laundry Level: Main
Central Vacuum: Y
Washrooms: 4
Utilities
Electricity: Yes
Gas: Yes
Cable: Yes
Telephone: Yes
Building
Basement: Finished
Heat Type: Forced Air
Heat Source: Gas
Exterior: Brick
Water Supply: Municipal
Special Designation: Unknown
Other Structures: Garden Shed
Other Structures: Workshop
Parking
Driveway: Private
Garage Spaces: 2
Garage Type: Attached
Covered Parking Spaces: 8
Total Parking Spaces: 10
Fees
Tax Year: 2019
Tax Legal Description: Pcl 22-1 Sec 40M1431; Lt 22 Pl 40M1431 Twsp Scugog
Taxes: $5,860
Highlights
Feature: Fenced Yard
Feature: Hospital
Feature: School
Feature: School Bus Route
Land
Cross Street: Simcoe And Reach
Municipality District: Scugog
Fronting On: South
Pool: None
Sewer: Septic
Lot Depth: 243 Feet
Lot Frontage: 94.63 Feet
Lot Irregularities: 264' East, 94.3' Sout
Acres: .50-1.99
Zoning: Residential
Additional Media
- Virtual Tour: https://vimeo.com/user65917821/review/353549255/4aa8172b68
Rooms
Room details for 1798 Scugog Line 8, Scugog
| Type | Dimensions | Description |
|---|---|---|
| Family Main | 3.48 x 5.69 | Hardwood Floor, Gas Fireplace, Pot Lights |
| Living Main | 3.45 x 4.77 | Hardwood Floor, Crown Moulding, Pot Lights |
| Kitchen Main | 3.56 x 7.08 | Hardwood Floor, Stainless Steel Appl, Quartz Counter |
| Breakfast Main | 2.14 x 3.35 | Hardwood Floor, Crown Moulding, W/O To Deck |
| Master 2nd | 3.48 x 5.78 | Broadloom, 3 Pc Ensuite, W/I Closet |
| 2nd Br 2nd | 3.55 x 3.95 | Broadloom, Double Closet |
| 3rd Br 2nd | 3.42 x 3.85 | Broadloom, Double Closet |
| 4th Br 2nd | 3.41 x 3.80 | Broadloom, Double Closet, Franklin Stove |
| Laundry Main | 2.11 x 3.41 | Porcelain Floor, Access To Garage, Double Closet |
| Rec Bsmt | 3.81 x 8.67 | Hardwood Floor, Wet Bar, Gas Fireplace |
| 5th Br Bsmt | 2.56 x 3.45 | Hardwood Floor, Pot Lights, Window |
| Br Bsmt | 3.21 x 3.32 | Hardwood Floor, Pot Lights, Closet |
| XXXXXXXX | XXX XX, XXXX |
XXXX XXX XXXX |
$XXX,XXX |
| XXX XX, XXXX |
XXXXXX XXX XXXX |
$XXX,XXX | |
| XXXXXXXX | XXX XX, XXXX |
XXXXXXXX XXX XXXX |
|
| XXX XX, XXXX |
XXXXXX XXX XXXX |
$XXX,XXX | |
| XXXXXXXX | XXX XX, XXXX |
XXXXXXX XXX XXXX |
|
| XXX XX, XXXX |
XXXXXX XXX XXXX |
$X,XXX,XXX |
| XXXXXXXX XXXX | XXX XX, XXXX | $970,000 XXX XXXX |
| XXXXXXXX XXXXXX | XXX XX, XXXX | $989,000 XXX XXXX |
| XXXXXXXX XXXXXXXX | XXX XX, XXXX | XXX XXXX |
| XXXXXXXX XXXXXX | XXX XX, XXXX | $999,900 XXX XXXX |
| XXXXXXXX XXXXXXX | XXX XX, XXXX | XXX XXXX |
| XXXXXXXX XXXXXX | XXX XX, XXXX | $1,050,000 XXX XXXX |

Good Shepherd Catholic School
Elementary: CatholicGreenbank Public School
Elementary: PublicPrince Albert Public School
Elementary: PublicCartwright Central Public School
Elementary: PublicS A Cawker Public School
Elementary: PublicR H Cornish Public School
Elementary: PublicÉSC Saint-Charles-Garnier
Secondary: CatholicBrooklin High School
Secondary: PublicPort Perry High School
Secondary: PublicUxbridge Secondary School
Secondary: PublicMaxwell Heights Secondary School
Secondary: PublicSinclair Secondary School
Secondary: Public- 4 bath
- 4 bed
1 North Garden Boulevard, Scugog, Ontario • L9L 0C9 • Port Perry
- 4 bath
- 7 bed
- 3000 sqft
219 Cochrane Street, Scugog, Ontario • L9L 1M1 • Port Perry
- 4 bath
- 4 bed
98 North Street, Scugog, Ontario • L9L 0E1 • Port Perry





