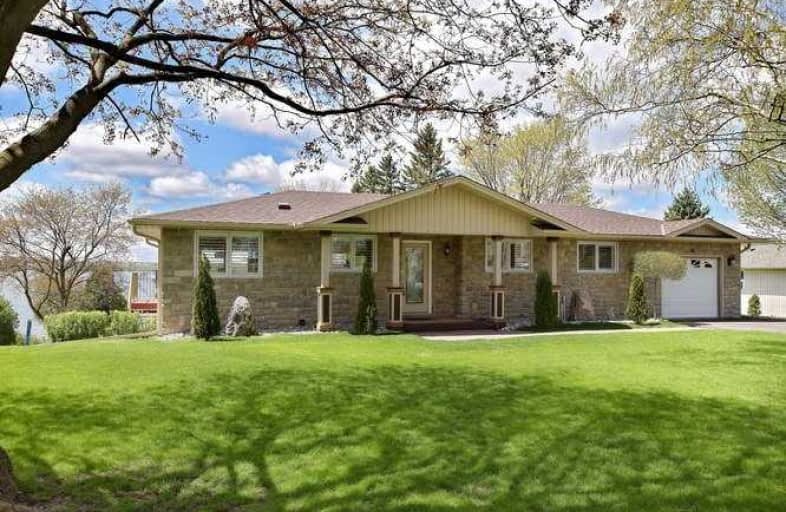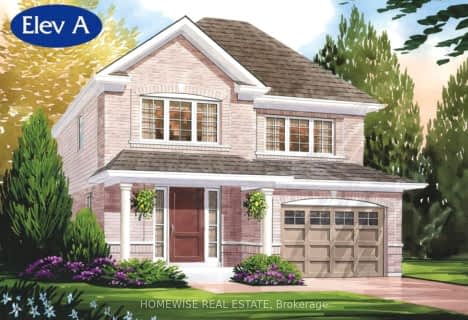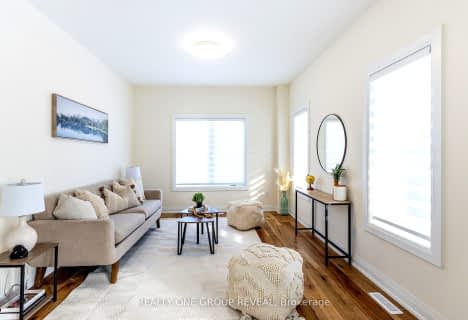
Good Shepherd Catholic School
Elementary: Catholic
2.76 km
Greenbank Public School
Elementary: Public
7.42 km
Prince Albert Public School
Elementary: Public
4.75 km
Cartwright Central Public School
Elementary: Public
8.88 km
S A Cawker Public School
Elementary: Public
2.42 km
R H Cornish Public School
Elementary: Public
2.85 km
ÉSC Saint-Charles-Garnier
Secondary: Catholic
22.44 km
Brooklin High School
Secondary: Public
17.20 km
Port Perry High School
Secondary: Public
2.59 km
Uxbridge Secondary School
Secondary: Public
14.85 km
Maxwell Heights Secondary School
Secondary: Public
20.08 km
Sinclair Secondary School
Secondary: Public
22.11 km














