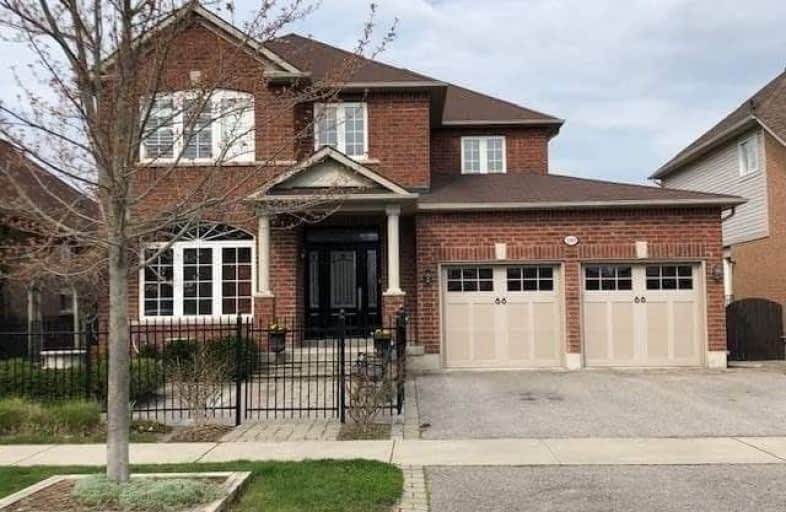
Good Shepherd Catholic School
Elementary: Catholic
0.37 km
Greenbank Public School
Elementary: Public
6.44 km
Prince Albert Public School
Elementary: Public
3.04 km
S A Cawker Public School
Elementary: Public
0.81 km
Brooklin Village Public School
Elementary: Public
15.17 km
R H Cornish Public School
Elementary: Public
0.99 km
ÉSC Saint-Charles-Garnier
Secondary: Catholic
20.98 km
Brooklin High School
Secondary: Public
15.64 km
Port Perry High School
Secondary: Public
0.92 km
Uxbridge Secondary School
Secondary: Public
12.16 km
Maxwell Heights Secondary School
Secondary: Public
19.83 km
Sinclair Secondary School
Secondary: Public
20.83 km


