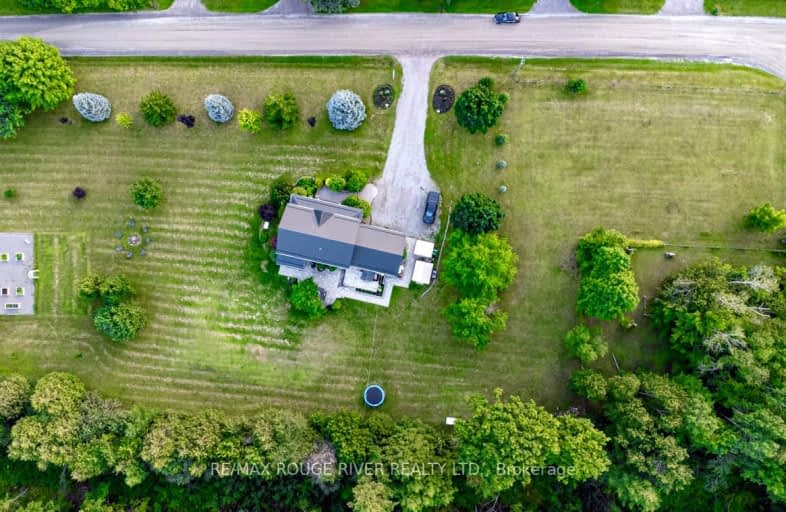Removed on Aug 18, 2023
Note: Property is not currently for sale or for rent.

-
Type: Detached
-
Style: 2-Storey
-
Size: 2000 sqft
-
Lot Size: 202.65 x 327.11 Feet
-
Age: 16-30 years
-
Taxes: $4,654 per year
-
Days on Site: 24 Days
-
Added: Jul 25, 2023 (3 weeks on market)
-
Updated:
-
Last Checked: 2 months ago
-
MLS®#: X6693172
-
Listed By: Re/max rouge river realty ltd.
Get ready to fall in love.. Situated on 1.5 acres, in Nestleton, this 2 storey country home will win your heart over, as you walk up to the oversized covered front porch, featuring picturesque porch swing, and double door entrance. Beautiful entryway featuring cubby and hooks with bench seat and storage. Elegance meets country charm throughout this home with its perfectly designed main floor layout, sun drenched living room and kitchen with breakfast area and impressive views overlooking your private, tree-lined yard. Hosting large family gatherings, with ease in your separate dining room with double glass doors, and large west facing window. Spacious open finished basement with living room, perfect for watching the game or catching up on the latest episode of your fav series. Convenient separate entrance from basement to yard. With 1.5 acres, the possibilities are endless!
Extras
S/S Appliances ('20), Washer/ Dryer ('22), Primary En-suite ('22), Powder room Updated ('22), Front Doors ('22), Metal Roof ('22), Eavestroughs & down spouts ('22). Garage access from home, and main floor laundry with backyard access.
Property Details
Facts for 18153 Nesbitt Line, Scugog
Status
Days on Market: 24
Last Status: Terminated
Sold Date: Jun 12, 2025
Closed Date: Nov 30, -0001
Expiry Date: Oct 25, 2023
Unavailable Date: Aug 18, 2023
Input Date: Jul 25, 2023
Prior LSC: Listing with no contract changes
Property
Status: Sale
Property Type: Detached
Style: 2-Storey
Size (sq ft): 2000
Age: 16-30
Area: Scugog
Community: Rural Scugog
Availability Date: FLEX/ TBA
Inside
Bedrooms: 4
Bedrooms Plus: 1
Bathrooms: 3
Kitchens: 1
Rooms: 8
Den/Family Room: No
Air Conditioning: Central Air
Fireplace: No
Laundry Level: Main
Washrooms: 3
Building
Basement: Finished
Basement 2: Sep Entrance
Heat Type: Forced Air
Heat Source: Propane
Exterior: Vinyl Siding
Water Supply: Well
Special Designation: Unknown
Parking
Driveway: Private
Garage Spaces: 2
Garage Type: Attached
Covered Parking Spaces: 8
Total Parking Spaces: 10
Fees
Tax Year: 2023
Tax Legal Description: PT LT 1 CON 10 MANVERS PT 1
Taxes: $4,654
Land
Cross Street: Highway 7A/ Nesbitt
Municipality District: Scugog
Fronting On: East
Pool: None
Sewer: Septic
Lot Depth: 327.11 Feet
Lot Frontage: 202.65 Feet
Acres: .50-1.99
Additional Media
- Virtual Tour: https://vendettamediagroup.vids.io/videos/ac9fd5b91613e7c725/18153-nesbitt-line-rd
Rooms
Room details for 18153 Nesbitt Line, Scugog
| Type | Dimensions | Description |
|---|---|---|
| Kitchen Main | 4.87 x 3.10 | Backsplash, Window |
| Breakfast Main | 3.07 x 3.74 | Hardwood Floor, O/Looks Backyard |
| Living Main | 3.36 x 4.60 | Hardwood Floor, Window |
| Dining Main | 3.28 x 4.60 | Hardwood Floor, Window |
| Prim Bdrm 2nd | 3.68 x 4.26 | Hardwood Floor, 4 Pc Ensuite, Closet |
| 2nd Br 2nd | 3.10 x 4.50 | Hardwood Floor, Closet, Window |
| 3rd Br 2nd | 3.90 x 3.71 | Hardwood Floor, Closet, Window |
| 4th Br 2nd | 3.74 x 3.40 | Hardwood Floor, Closet, Window |
| Rec Bsmt | 7.16 x 7.85 | Pot Lights |
| Br Bsmt | 2.29 x 4.19 | Window, B/I Shelves |
| XXXXXXXX | XXX XX, XXXX |
XXXXXXX XXX XXXX |
|
| XXX XX, XXXX |
XXXXXX XXX XXXX |
$X,XXX,XXX | |
| XXXXXXXX | XXX XX, XXXX |
XXXX XXX XXXX |
$XXX,XXX |
| XXX XX, XXXX |
XXXXXX XXX XXXX |
$XXX,XXX | |
| XXXXXXXX | XXX XX, XXXX |
XXXXXXX XXX XXXX |
|
| XXX XX, XXXX |
XXXXXX XXX XXXX |
$XXX,XXX |
| XXXXXXXX XXXXXXX | XXX XX, XXXX | XXX XXXX |
| XXXXXXXX XXXXXX | XXX XX, XXXX | $1,250,000 XXX XXXX |
| XXXXXXXX XXXX | XXX XX, XXXX | $725,000 XXX XXXX |
| XXXXXXXX XXXXXX | XXX XX, XXXX | $749,900 XXX XXXX |
| XXXXXXXX XXXXXXX | XXX XX, XXXX | XXX XXXX |
| XXXXXXXX XXXXXX | XXX XX, XXXX | $754,900 XXX XXXX |
Car-Dependent
- Almost all errands require a car.
Somewhat Bikeable
- Almost all errands require a car.

Enniskillen Public School
Elementary: PublicGrandview Public School
Elementary: PublicJack Callaghan Public School
Elementary: PublicDr George Hall Public School
Elementary: PublicCartwright Central Public School
Elementary: PublicSt. Dominic Catholic Elementary School
Elementary: CatholicSt. Thomas Aquinas Catholic Secondary School
Secondary: CatholicLindsay Collegiate and Vocational Institute
Secondary: PublicSt. Stephen Catholic Secondary School
Secondary: CatholicI E Weldon Secondary School
Secondary: PublicPort Perry High School
Secondary: PublicMaxwell Heights Secondary School
Secondary: Public

