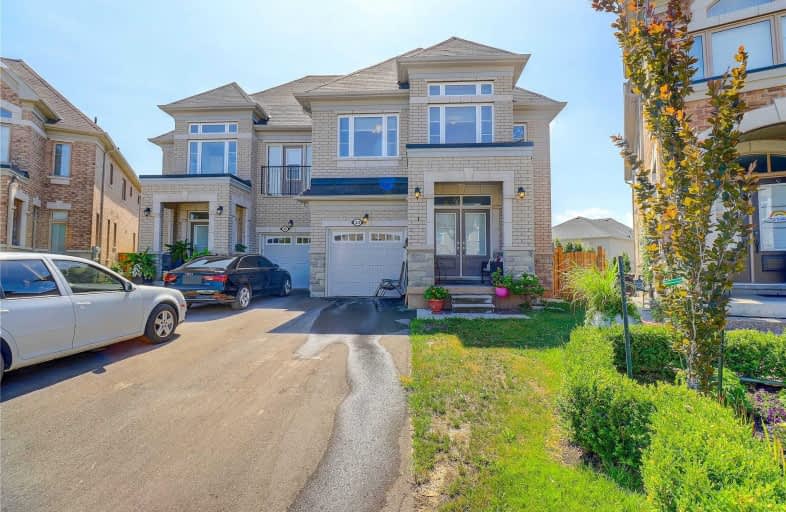Sold on Aug 13, 2020
Note: Property is not currently for sale or for rent.

-
Type: Semi-Detached
-
Style: 2-Storey
-
Size: 2000 sqft
-
Lot Size: 14.83 x 121 Feet
-
Age: 6-15 years
-
Taxes: $5,500 per year
-
Days on Site: 29 Days
-
Added: Jul 15, 2020 (4 weeks on market)
-
Updated:
-
Last Checked: 2 months ago
-
MLS®#: N4832199
-
Listed By: Century 21 leading edge realty inc., brokerage
Around 2300 Sq Ft. Gorgeous 4 Bed 3 Bath Semi In Vellore Village Sitting On Over Size Premium Pie Shape Lot, Built In 2015, Great Features, 9 Feet Ceiling, Pot Light Throughout, Beautiful Modern Open Concept Kitchen With Backsplash And All Ss Appliances, Large Living Room Walk Out To Deck In Backyard, Master Bedroom Has 5Pc Custom Made Bathroom And W/I Closet. Laundry In 2nd Lvl, Central Vacuum, Access From Garage To The House. Basement Is Full Semi Walk Out.
Extras
Ss [Fridge, Stove, B/I Microwave, B/I Dishwasher], Washer & Dryer, All Elfs, All Window Coverings, Cac, Cvac. Exclude Existing Fridge (Sentimental Value).
Property Details
Facts for 33 Vedette Way, Vaughan
Status
Days on Market: 29
Last Status: Sold
Sold Date: Aug 13, 2020
Closed Date: Oct 28, 2020
Expiry Date: Mar 09, 2021
Sold Price: $999,000
Unavailable Date: Aug 13, 2020
Input Date: Jul 15, 2020
Prior LSC: Sold
Property
Status: Sale
Property Type: Semi-Detached
Style: 2-Storey
Size (sq ft): 2000
Age: 6-15
Area: Vaughan
Community: Vellore Village
Availability Date: Tba
Inside
Bedrooms: 4
Bathrooms: 3
Kitchens: 1
Rooms: 8
Den/Family Room: Yes
Air Conditioning: Central Air
Fireplace: No
Laundry Level: Lower
Washrooms: 3
Building
Basement: Unfinished
Heat Type: Forced Air
Heat Source: Gas
Exterior: Brick
UFFI: No
Water Supply: Municipal
Special Designation: Unknown
Retirement: N
Parking
Driveway: Available
Garage Spaces: 1
Garage Type: Built-In
Covered Parking Spaces: 2
Total Parking Spaces: 3
Fees
Tax Year: 2020
Tax Legal Description: Plan 65M4463 Pt Lot 4 65R36215 Parts 27
Taxes: $5,500
Land
Cross Street: Weston Rd/ Canada Dr
Municipality District: Vaughan
Fronting On: South
Pool: None
Sewer: Sewers
Lot Depth: 121 Feet
Lot Frontage: 14.83 Feet
Lot Irregularities: Irregular
Acres: < .50
Zoning: Residential
Additional Media
- Virtual Tour: http://www.mississaugavirtualtour.ca/July2020/July18EUnbranded
Rooms
Room details for 33 Vedette Way, Vaughan
| Type | Dimensions | Description |
|---|---|---|
| Family Main | 2.67 x 3.28 | Hardwood Floor |
| Living Main | 6.18 x 4.75 | Hardwood Floor, W/O To Yard |
| Dining Main | 2.55 x 3.70 | Hardwood Floor, Pot Lights |
| Kitchen Main | 2.55 x 3.35 | Ceramic Floor, Ceramic Back Splash, Stainless Steel Appl |
| 4th Br 2nd | 2.50 x 3.20 | Broadloom, Closet |
| Master 2nd | 4.93 x 3.35 | Broadloom, 5 Pc Ensuite |
| 2nd Br 2nd | 3.70 x 3.00 | Broadloom, Double Closet |
| 3rd Br 2nd | 3.18 x 3.10 | Broadloom, Closet |
| Laundry 2nd | 2.60 x 1.70 | Ceramic Floor |
| Rec Bsmt | 7.20 x 13.60 |
| XXXXXXXX | XXX XX, XXXX |
XXXX XXX XXXX |
$XXX,XXX |
| XXX XX, XXXX |
XXXXXX XXX XXXX |
$XXX,XXX | |
| XXXXXXXX | XXX XX, XXXX |
XXXXXXX XXX XXXX |
|
| XXX XX, XXXX |
XXXXXX XXX XXXX |
$XXX,XXX | |
| XXXXXXXX | XXX XX, XXXX |
XXXXXXX XXX XXXX |
|
| XXX XX, XXXX |
XXXXXX XXX XXXX |
$X,XXX,XXX | |
| XXXXXXXX | XXX XX, XXXX |
XXXXXXX XXX XXXX |
|
| XXX XX, XXXX |
XXXXXX XXX XXXX |
$X,XXX,XXX |
| XXXXXXXX XXXX | XXX XX, XXXX | $999,000 XXX XXXX |
| XXXXXXXX XXXXXX | XXX XX, XXXX | $999,000 XXX XXXX |
| XXXXXXXX XXXXXXX | XXX XX, XXXX | XXX XXXX |
| XXXXXXXX XXXXXX | XXX XX, XXXX | $999,000 XXX XXXX |
| XXXXXXXX XXXXXXX | XXX XX, XXXX | XXX XXXX |
| XXXXXXXX XXXXXX | XXX XX, XXXX | $1,149,000 XXX XXXX |
| XXXXXXXX XXXXXXX | XXX XX, XXXX | XXX XXXX |
| XXXXXXXX XXXXXX | XXX XX, XXXX | $1,149,000 XXX XXXX |

Johnny Lombardi Public School
Elementary: PublicGuardian Angels
Elementary: CatholicSt James Catholic Elementary School
Elementary: CatholicGlenn Gould Public School
Elementary: PublicSt Mary of the Angels Catholic Elementary School
Elementary: CatholicSt Veronica Catholic Elementary School
Elementary: CatholicSt Luke Catholic Learning Centre
Secondary: CatholicTommy Douglas Secondary School
Secondary: PublicMaple High School
Secondary: PublicSt Joan of Arc Catholic High School
Secondary: CatholicSt Jean de Brebeuf Catholic High School
Secondary: CatholicEmily Carr Secondary School
Secondary: Public

