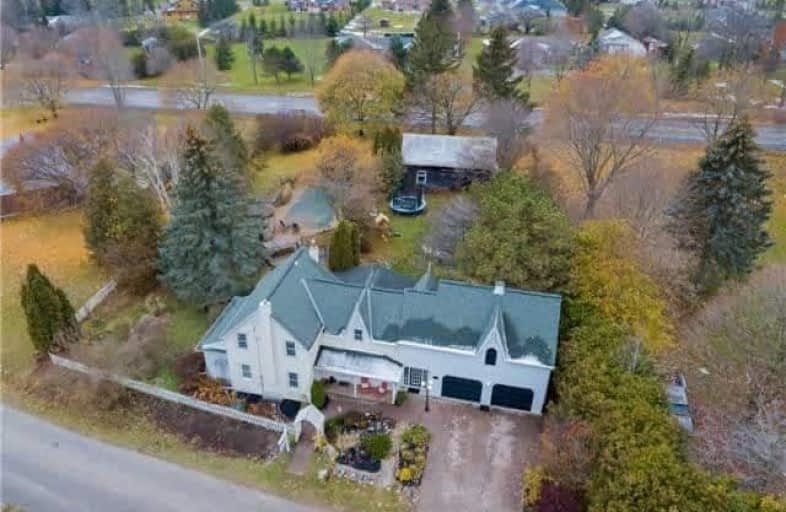Sold on Mar 11, 2018
Note: Property is not currently for sale or for rent.

-
Type: Detached
-
Style: 2-Storey
-
Lot Size: 134.16 x 212.98 Feet
-
Age: No Data
-
Taxes: $4,866 per year
-
Days on Site: 59 Days
-
Added: Sep 07, 2019 (1 month on market)
-
Updated:
-
Last Checked: 2 months ago
-
MLS®#: E4018651
-
Listed By: Re/max rouge river realty ltd., brokerage
Breathtaking Country-Chic Victorian Home Full Of Character And Charm Set On A Tranquil Lot With Heated Inground Pool In Picturesque Seagrave. Open Concept Layout With Stunning Finishes Including Hardwood Flooring, Exposed Beams, Pot Lights And Beautiful Trim Work. Modern Kitchen Is Open To The Gorgeous Dining Room With Gas Fireplace And Sunroom With Soaring Ceilings. Large Family Room Overlooking The Pool, Separate Office With Barn Door And B/I Shelving.
Extras
New Hardwood And Two Newer Bathrooms Upstairs With Heated Flooring,Master With W/I Closet, 3 Pc Ensuite And W/O To Deck Overlooking Mature Trees,Spacious Kids Bdrms. 6 Walk-Outs. Country Living Yet 10Minutes To Port Perry And All Amenities!
Property Details
Facts for 182 River Street, Scugog
Status
Days on Market: 59
Last Status: Sold
Sold Date: Mar 11, 2018
Closed Date: Apr 10, 2018
Expiry Date: Mar 12, 2018
Sold Price: $710,000
Unavailable Date: Mar 11, 2018
Input Date: Jan 11, 2018
Property
Status: Sale
Property Type: Detached
Style: 2-Storey
Area: Scugog
Community: Rural Scugog
Availability Date: 60 Days/Tba
Inside
Bedrooms: 3
Bathrooms: 3
Kitchens: 1
Rooms: 8
Den/Family Room: Yes
Air Conditioning: None
Fireplace: Yes
Laundry Level: Main
Washrooms: 3
Utilities
Electricity: Yes
Gas: Yes
Telephone: Yes
Building
Basement: Part Bsmt
Heat Type: Water
Heat Source: Gas
Exterior: Vinyl Siding
UFFI: No
Water Supply: Well
Special Designation: Unknown
Other Structures: Barn
Parking
Driveway: Pvt Double
Garage Spaces: 2
Garage Type: Attached
Covered Parking Spaces: 4
Total Parking Spaces: 6
Fees
Tax Year: 2017
Tax Legal Description: Pt Lt 24 Con 13 Reach As In C0235889 Twp Of Scugog
Taxes: $4,866
Highlights
Feature: Golf
Feature: Level
Land
Cross Street: Simcoe St & River St
Municipality District: Scugog
Fronting On: West
Pool: Inground
Sewer: Septic
Lot Depth: 212.98 Feet
Lot Frontage: 134.16 Feet
Waterfront: None
Additional Media
- Virtual Tour: http://maddoxmedia.ca/182-river-st-seagrave/
Rooms
Room details for 182 River Street, Scugog
| Type | Dimensions | Description |
|---|---|---|
| Kitchen Main | 6.40 x 4.30 | Hardwood Floor, Stainless Steel Appl, Pot Lights |
| Family Main | 4.88 x 6.40 | Hardwood Floor, Gas Fireplace, Wainscoting |
| Dining Main | 6.40 x 4.30 | Combined W/Kitchen, Pot Lights, Gas Fireplace |
| Sunroom Main | 3.00 x 3.80 | W/O To Deck, Breakfast Bar, Vaulted Ceiling |
| Office 2nd | 3.10 x 3.50 | Wainscoting, B/I Shelves, Pot Lights |
| Master 2nd | 4.45 x 5.18 | 3 Pc Ensuite, W/I Closet, W/O To Balcony |
| 2nd Br 2nd | 3.40 x 5.18 | Hardwood Floor, B/I Closet |
| 3rd Br 2nd | 3.05 x 3.05 | Hardwood Floor |
| Laundry Main | - | B/I Shelves, Laundry Sink, Large Closet |
| XXXXXXXX | XXX XX, XXXX |
XXXX XXX XXXX |
$XXX,XXX |
| XXX XX, XXXX |
XXXXXX XXX XXXX |
$XXX,XXX | |
| XXXXXXXX | XXX XX, XXXX |
XXXXXXX XXX XXXX |
|
| XXX XX, XXXX |
XXXXXX XXX XXXX |
$XXX,XXX | |
| XXXXXXXX | XXX XX, XXXX |
XXXXXXX XXX XXXX |
|
| XXX XX, XXXX |
XXXXXX XXX XXXX |
$XXX,XXX |
| XXXXXXXX XXXX | XXX XX, XXXX | $710,000 XXX XXXX |
| XXXXXXXX XXXXXX | XXX XX, XXXX | $799,900 XXX XXXX |
| XXXXXXXX XXXXXXX | XXX XX, XXXX | XXX XXXX |
| XXXXXXXX XXXXXX | XXX XX, XXXX | $825,000 XXX XXXX |
| XXXXXXXX XXXXXXX | XXX XX, XXXX | XXX XXXX |
| XXXXXXXX XXXXXX | XXX XX, XXXX | $849,900 XXX XXXX |

Good Shepherd Catholic School
Elementary: CatholicGreenbank Public School
Elementary: PublicPrince Albert Public School
Elementary: PublicDr George Hall Public School
Elementary: PublicS A Cawker Public School
Elementary: PublicR H Cornish Public School
Elementary: PublicSt. Thomas Aquinas Catholic Secondary School
Secondary: CatholicBrock High School
Secondary: PublicLindsay Collegiate and Vocational Institute
Secondary: PublicBrooklin High School
Secondary: PublicPort Perry High School
Secondary: PublicUxbridge Secondary School
Secondary: Public- 3 bath
- 7 bed
- 3000 sqft
102 River Street, Scugog, Ontario • L0C 1G0 • Rural Scugog



