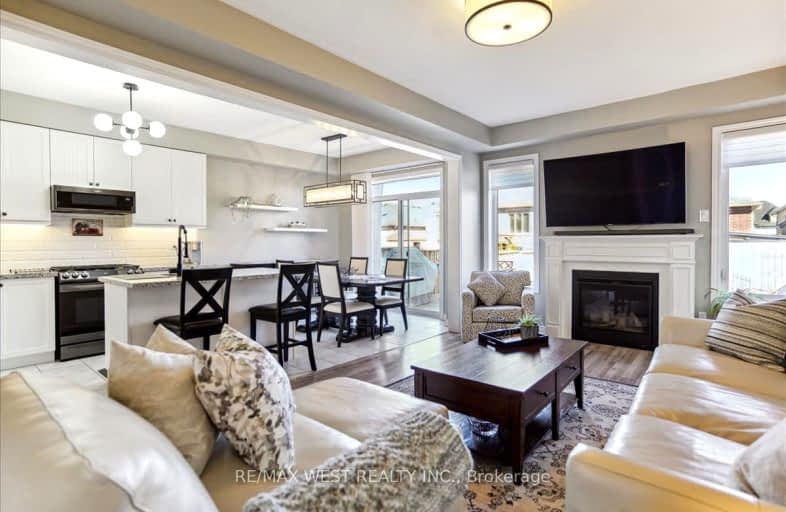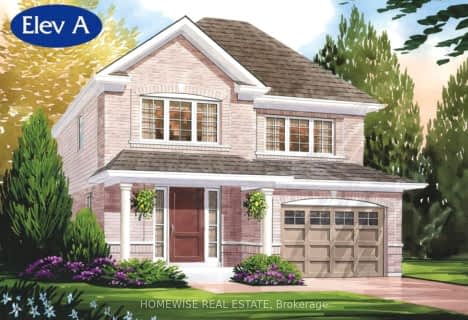Somewhat Walkable
- Some errands can be accomplished on foot.
61
/100
Somewhat Bikeable
- Most errands require a car.
40
/100

Good Shepherd Catholic School
Elementary: Catholic
0.60 km
Greenbank Public School
Elementary: Public
6.77 km
Prince Albert Public School
Elementary: Public
2.81 km
S A Cawker Public School
Elementary: Public
0.92 km
Brooklin Village Public School
Elementary: Public
14.98 km
R H Cornish Public School
Elementary: Public
0.65 km
ÉSC Saint-Charles-Garnier
Secondary: Catholic
20.80 km
Brooklin High School
Secondary: Public
15.47 km
Port Perry High School
Secondary: Public
0.54 km
Uxbridge Secondary School
Secondary: Public
12.50 km
Maxwell Heights Secondary School
Secondary: Public
19.52 km
Sinclair Secondary School
Secondary: Public
20.63 km
-
Palmer Park Playground
Scugog ON L9L 1C4 1.31km -
Goreski Summer Resort
225 Platten Blvd, Port Perry ON L9L 1B4 7.18km -
Elgin Park
180 Main St S, Uxbridge ON 12.87km
-
CIBC
1805 Scugog St, Port Perry ON L9L 1J4 1.13km -
PACE Credit Union
8034 Yonge St, Innisfil ON L9S 1L6 13.68km -
TD Bank Financial Group
6875 Baldwin St N, Whitby ON L1M 1Y1 14.9km














