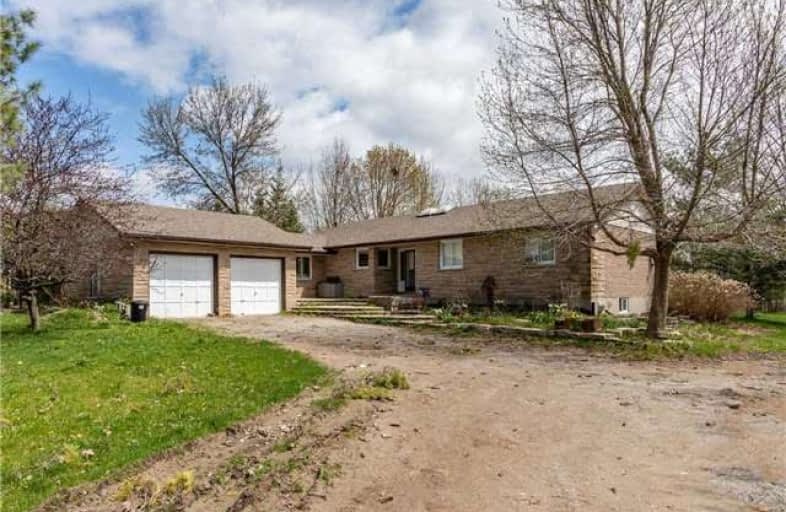Sold on May 17, 2018
Note: Property is not currently for sale or for rent.

-
Type: Detached
-
Style: Bungalow
-
Lot Size: 150 x 322 Feet
-
Age: No Data
-
Taxes: $4,600 per year
-
Days on Site: 8 Days
-
Added: Sep 07, 2019 (1 week on market)
-
Updated:
-
Last Checked: 2 months ago
-
MLS®#: E4124656
-
Listed By: Re/max jazz inc., brokerage
4 Bedroom Bungalow On A Large Country Lot Minutes North Of Port Perry In The Quaint Community Of Seagrave. Large Foyer Overlooks Sunken Family Room & Dining Room With Hardwood Floors & Walkout To Covered Rear Deck. Kitchen Offers Bright Breakfast Area & Walkout To Separate Side Deck Plus Main Floor Laundry With Access To Attached Double Garage. Large Partly Finished Basement Awaits Your Finishing Touches!!
Property Details
Facts for 19 River Street, Scugog
Status
Days on Market: 8
Last Status: Sold
Sold Date: May 17, 2018
Closed Date: Aug 15, 2018
Expiry Date: Aug 09, 2018
Sold Price: $500,000
Unavailable Date: May 17, 2018
Input Date: May 10, 2018
Prior LSC: Listing with no contract changes
Property
Status: Sale
Property Type: Detached
Style: Bungalow
Area: Scugog
Community: Rural Scugog
Availability Date: Tba
Inside
Bedrooms: 3
Bedrooms Plus: 1
Bathrooms: 2
Kitchens: 1
Rooms: 7
Den/Family Room: Yes
Air Conditioning: None
Fireplace: Yes
Laundry Level: Main
Washrooms: 2
Utilities
Electricity: Yes
Gas: Yes
Cable: Available
Telephone: Yes
Building
Basement: Finished
Basement 2: Full
Heat Type: Forced Air
Heat Source: Gas
Exterior: Brick
Water Supply: Well
Special Designation: Unknown
Parking
Driveway: Pvt Double
Garage Spaces: 2
Garage Type: Attached
Covered Parking Spaces: 6
Total Parking Spaces: 8
Fees
Tax Year: 2017
Tax Legal Description: Con 13 S Pt Lot 24 & Pt Rd Allowance Btw C12,13 **
Taxes: $4,600
Land
Cross Street: River St/Simcoe St
Municipality District: Scugog
Fronting On: East
Pool: None
Sewer: Septic
Lot Depth: 322 Feet
Lot Frontage: 150 Feet
Waterfront: None
Rooms
Room details for 19 River Street, Scugog
| Type | Dimensions | Description |
|---|---|---|
| Kitchen Main | 3.51 x 6.67 | W/O To Deck, Eat-In Kitchen, Laminate |
| Dining Main | 3.80 x 3.58 | Hardwood Floor, W/O To Deck |
| Living Main | 4.98 x 4.49 | Sunken Room, Hardwood Floor, Skylight |
| Master Main | 3.93 x 4.27 | 3 Pc Ensuite, Hardwood Floor, Double Closet |
| 2nd Br Main | 3.43 x 3.19 | Closet |
| 3rd Br Main | 3.34 x 3.07 | Closet |
| Laundry Main | 3.47 x 2.89 | Access To Garage |
| Rec Bsmt | 3.96 x 7.17 | Gas Fireplace |
| 4th Br Bsmt | 5.00 x 3.69 | |
| Office Bsmt | 6.75 x 3.97 | |
| Den Bsmt | 2.14 x 2.63 | |
| Furnace Bsmt | 3.70 x 3.99 |
| XXXXXXXX | XXX XX, XXXX |
XXXX XXX XXXX |
$XXX,XXX |
| XXX XX, XXXX |
XXXXXX XXX XXXX |
$XXX,XXX |
| XXXXXXXX XXXX | XXX XX, XXXX | $500,000 XXX XXXX |
| XXXXXXXX XXXXXX | XXX XX, XXXX | $495,000 XXX XXXX |

Good Shepherd Catholic School
Elementary: CatholicGreenbank Public School
Elementary: PublicPrince Albert Public School
Elementary: PublicDr George Hall Public School
Elementary: PublicS A Cawker Public School
Elementary: PublicR H Cornish Public School
Elementary: PublicSt. Thomas Aquinas Catholic Secondary School
Secondary: CatholicBrock High School
Secondary: PublicLindsay Collegiate and Vocational Institute
Secondary: PublicBrooklin High School
Secondary: PublicPort Perry High School
Secondary: PublicUxbridge Secondary School
Secondary: Public

