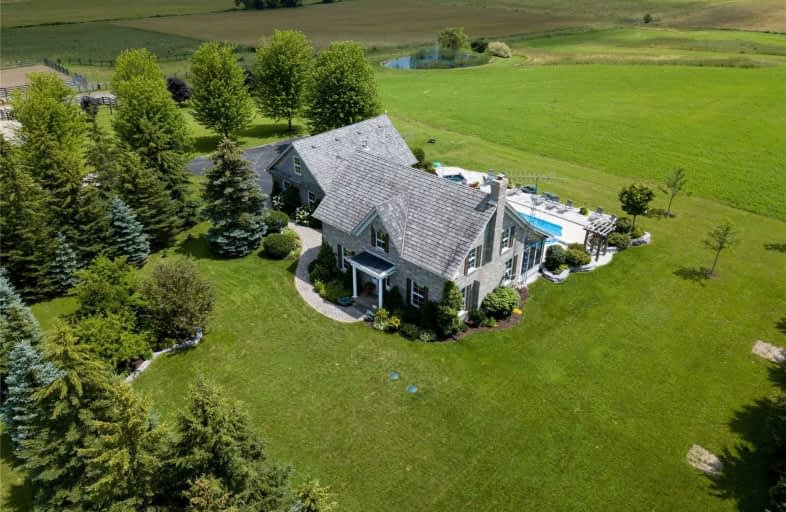Sold on Oct 16, 2020
Note: Property is not currently for sale or for rent.

-
Type: Detached
-
Style: 2-Storey
-
Size: 2500 sqft
-
Lot Size: 100 x 0 Acres
-
Age: 16-30 years
-
Taxes: $5,106 per year
-
Days on Site: 88 Days
-
Added: Jul 20, 2020 (2 months on market)
-
Updated:
-
Last Checked: 2 months ago
-
MLS®#: E4837786
-
Listed By: Re/max all-stars realty inc., brokerage
One Of The Finest Examples Of Old Ontario Reproduction Combined With A Craftsman Detail, A Designer Touch & Zeal For Perfection; Custom Built By Steve Snider Construction For Their Own Home; Center Hall Floor Plan With Open Staircase Centering An Open Concept Main Floor For Ease Of Entertaining; Cherry Cabinetry,Granite Counters,Beach Floors,Custom Fieldstone Fireplace,W/O To Sunroom,I/G Pool/Hot Tub & Southern View For Miles;Better Than R2000 Efficiency
Extras
Master Suite With 5Pc Ens & B/I Shelves/Drawers In W/I Closet; Finished Media Room & Wine Cellar@Lower Level; Finished Loft Over Garage-Perfect Office/Teenage/Inlaw Retreat; 1536 Sf Horse Barn;1728 Sf Shop/Office;48'X80' Shed;Ponds & Trails
Property Details
Facts for 1954 Saintfield Road, Scugog
Status
Days on Market: 88
Last Status: Sold
Sold Date: Oct 16, 2020
Closed Date: Dec 01, 2020
Expiry Date: Nov 16, 2020
Sold Price: $2,800,000
Unavailable Date: Oct 16, 2020
Input Date: Jul 20, 2020
Property
Status: Sale
Property Type: Detached
Style: 2-Storey
Size (sq ft): 2500
Age: 16-30
Area: Scugog
Community: Rural Scugog
Availability Date: Tbd
Inside
Bedrooms: 3
Bathrooms: 3
Kitchens: 1
Rooms: 9
Den/Family Room: Yes
Air Conditioning: Central Air
Fireplace: Yes
Laundry Level: Main
Central Vacuum: Y
Washrooms: 3
Utilities
Electricity: Yes
Gas: Available
Cable: No
Telephone: Yes
Building
Basement: Finished
Basement 2: Full
Heat Type: Forced Air
Heat Source: Grnd Srce
Exterior: Board/Batten
Exterior: Stone
Water Supply Type: Drilled Well
Water Supply: Well
Special Designation: Unknown
Other Structures: Barn
Other Structures: Workshop
Parking
Driveway: Private
Garage Spaces: 3
Garage Type: Attached
Covered Parking Spaces: 20
Total Parking Spaces: 23
Fees
Tax Year: 2020
Tax Legal Description: See Brokers Remarks
Taxes: $5,106
Highlights
Feature: Clear View
Feature: Grnbelt/Conserv
Feature: Lake/Pond
Feature: School Bus Route
Feature: Wooded/Treed
Land
Cross Street: Saintfield/Simcoe St
Municipality District: Scugog
Fronting On: South
Parcel Number: 268010020
Pool: Inground
Sewer: Septic
Lot Frontage: 100 Acres
Acres: 100+
Farm: Mixed Use
Access To Property: Yr Rnd Municpal Rd
Rural Services: Electrical
Rural Services: Garbage Pickup
Rural Services: Nat Gas On Road
Rural Services: Recycling Pckup
Rural Services: Telephone
Water Delivery Features: Water Treatmnt
Additional Media
- Virtual Tour: https://maddoxmedia.ca/1954-saintfield-rd-scugog/
Rooms
Room details for 1954 Saintfield Road, Scugog
| Type | Dimensions | Description |
|---|---|---|
| Kitchen Main | 4.26 x 5.15 | Granite Counter, Open Concept, Stainless Steel Appl |
| Dining Main | 4.26 x 3.05 | Open Concept, Hardwood Floor, O/Looks Pool |
| Living Main | 4.26 x 8.22 | Stone Fireplace, Hardwood Floor, Hardwood Floor |
| Sunroom Main | 3.05 x 11.88 | O/Looks Pool |
| Laundry Main | 1.82 x 2.74 | Ceramic Floor |
| Foyer Main | - | Open Stairs |
| Master 2nd | 4.26 x 4.26 | 5 Pc Ensuite, W/I Closet, Hardwood Floor |
| 2nd Br 2nd | 3.05 x 4.26 | Hardwood Floor, Closet |
| 3rd Br 2nd | 3.05 x 4.26 | Heated Floor, Closet |
| Loft Upper | 3.96 x 12.18 |
| XXXXXXXX | XXX XX, XXXX |
XXXX XXX XXXX |
$X,XXX,XXX |
| XXX XX, XXXX |
XXXXXX XXX XXXX |
$X,XXX,XXX | |
| XXXXXXXX | XXX XX, XXXX |
XXXXXXXX XXX XXXX |
|
| XXX XX, XXXX |
XXXXXX XXX XXXX |
$X,XXX,XXX | |
| XXXXXXXX | XXX XX, XXXX |
XXXXXXX XXX XXXX |
|
| XXX XX, XXXX |
XXXXXX XXX XXXX |
$X,XXX,XXX | |
| XXXXXXXX | XXX XX, XXXX |
XXXXXXX XXX XXXX |
|
| XXX XX, XXXX |
XXXXXX XXX XXXX |
$X,XXX,XXX |
| XXXXXXXX XXXX | XXX XX, XXXX | $2,800,000 XXX XXXX |
| XXXXXXXX XXXXXX | XXX XX, XXXX | $2,950,000 XXX XXXX |
| XXXXXXXX XXXXXXXX | XXX XX, XXXX | XXX XXXX |
| XXXXXXXX XXXXXX | XXX XX, XXXX | $2,849,000 XXX XXXX |
| XXXXXXXX XXXXXXX | XXX XX, XXXX | XXX XXXX |
| XXXXXXXX XXXXXX | XXX XX, XXXX | $2,895,000 XXX XXXX |
| XXXXXXXX XXXXXXX | XXX XX, XXXX | XXX XXXX |
| XXXXXXXX XXXXXX | XXX XX, XXXX | $2,895,000 XXX XXXX |

Good Shepherd Catholic School
Elementary: CatholicGreenbank Public School
Elementary: PublicPrince Albert Public School
Elementary: PublicSunderland Public School
Elementary: PublicS A Cawker Public School
Elementary: PublicR H Cornish Public School
Elementary: PublicSt. Thomas Aquinas Catholic Secondary School
Secondary: CatholicBrock High School
Secondary: PublicLindsay Collegiate and Vocational Institute
Secondary: PublicBrooklin High School
Secondary: PublicPort Perry High School
Secondary: PublicUxbridge Secondary School
Secondary: Public

