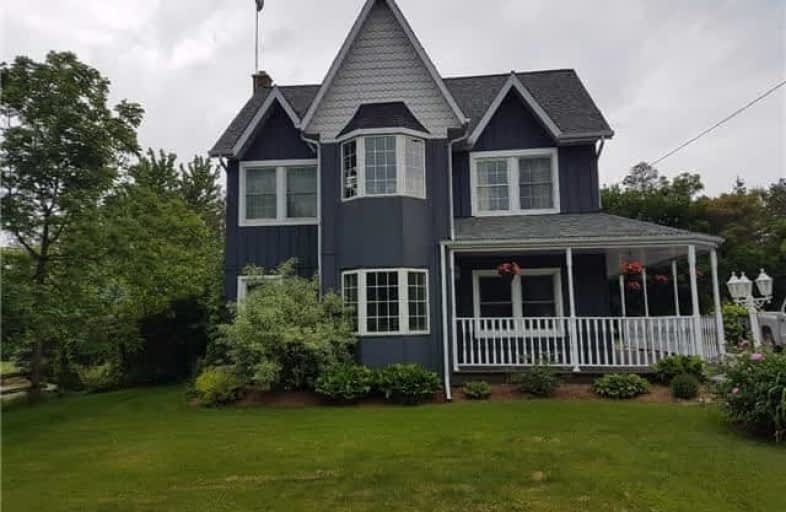Sold on Jul 19, 2017
Note: Property is not currently for sale or for rent.

-
Type: Detached
-
Style: 3-Storey
-
Lot Size: 109 x 163.71 Feet
-
Age: No Data
-
Taxes: $3,500 per year
-
Days on Site: 35 Days
-
Added: Sep 07, 2019 (1 month on market)
-
Updated:
-
Last Checked: 2 months ago
-
MLS®#: E3842507
-
Listed By: Coldwell banker - r.m.r. real estate, brokerage
Beautiful Large Family Home In Greenbank. Walk To School, Church, Park. Centrally Located For An Easy Commute, Large Backyard With Beautiful Countryside Views. Heated, Marble Entrance Floor, Coffered Ceiling, Thomasville Kitchen Cabinets. Slate Floor, Walkout To Large Deck. Master Bedroom With Cathedral Ceiling And Walkout To Balcony. Second Bedroom Has Roughed In Ensuite, Third Floor Loft For Extra Bedroom Or Playroom.
Extras
Large Garden Shed, Newly Renovated Master Bath, Rough In For Second Bedroom Ensuite. New Since 2014: Roof, Furnace, Water Tank, Pump It And Pump.
Property Details
Facts for 19834 highway 12, Scugog
Status
Days on Market: 35
Last Status: Sold
Sold Date: Jul 19, 2017
Closed Date: Oct 27, 2017
Expiry Date: Oct 14, 2017
Sold Price: $625,000
Unavailable Date: Jul 19, 2017
Input Date: Jun 15, 2017
Prior LSC: Sold
Property
Status: Sale
Property Type: Detached
Style: 3-Storey
Area: Scugog
Community: Rural Scugog
Availability Date: 60 Days/Tba
Inside
Bedrooms: 4
Bathrooms: 2
Kitchens: 1
Rooms: 10
Den/Family Room: Yes
Air Conditioning: None
Fireplace: Yes
Laundry Level: Lower
Washrooms: 2
Utilities
Electricity: Yes
Gas: Yes
Telephone: Yes
Building
Basement: Unfinished
Heat Type: Forced Air
Heat Source: Gas
Exterior: Board/Batten
Water Supply: Municipal
Special Designation: Unknown
Other Structures: Garden Shed
Parking
Driveway: Pvt Double
Garage Spaces: 1
Garage Type: Detached
Covered Parking Spaces: 6
Total Parking Spaces: 7
Fees
Tax Year: 2016
Tax Legal Description: Pt Lt 19 W Of Centre S Of King St Pl 95 As In D3
Taxes: $3,500
Highlights
Feature: Park
Feature: Place Of Worship
Feature: School
Land
Cross Street: Highway 12/Couves
Municipality District: Scugog
Fronting On: East
Pool: None
Sewer: Septic
Lot Depth: 163.71 Feet
Lot Frontage: 109 Feet
Lot Irregularities: Irr 157.70 E
Rooms
Room details for 19834 highway 12, Scugog
| Type | Dimensions | Description |
|---|---|---|
| Kitchen Main | 3.08 x 4.07 | Slate Flooring, W/O To Deck |
| Family Main | 3.44 x 3.07 | Hardwood Floor |
| Dining Main | 3.09 x 5.29 | Hardwood Floor |
| Living Main | 3.33 x 6.30 | Hardwood Floor |
| Sunroom Main | 3.65 x 4.85 | W/O To Deck, Hot Tub |
| Master 2nd | 2.89 x 5.13 | Hardwood Floor, Bay Window, Walk-Out |
| 2nd Br 2nd | 2.60 x 3.94 | |
| 3rd Br 2nd | 3.05 x 3.10 | |
| Office 2nd | 3.08 x 1.43 | Bay Window |
| Loft 3rd | 2.16 x 8.56 |
| XXXXXXXX | XXX XX, XXXX |
XXXX XXX XXXX |
$XXX,XXX |
| XXX XX, XXXX |
XXXXXX XXX XXXX |
$XXX,XXX |
| XXXXXXXX XXXX | XXX XX, XXXX | $625,000 XXX XXXX |
| XXXXXXXX XXXXXX | XXX XX, XXXX | $675,000 XXX XXXX |

Good Shepherd Catholic School
Elementary: CatholicGreenbank Public School
Elementary: PublicPrince Albert Public School
Elementary: PublicS A Cawker Public School
Elementary: PublicJoseph Gould Public School
Elementary: PublicR H Cornish Public School
Elementary: PublicÉSC Saint-Charles-Garnier
Secondary: CatholicBrooklin High School
Secondary: PublicFather Leo J Austin Catholic Secondary School
Secondary: CatholicPort Perry High School
Secondary: PublicUxbridge Secondary School
Secondary: PublicSinclair Secondary School
Secondary: Public

