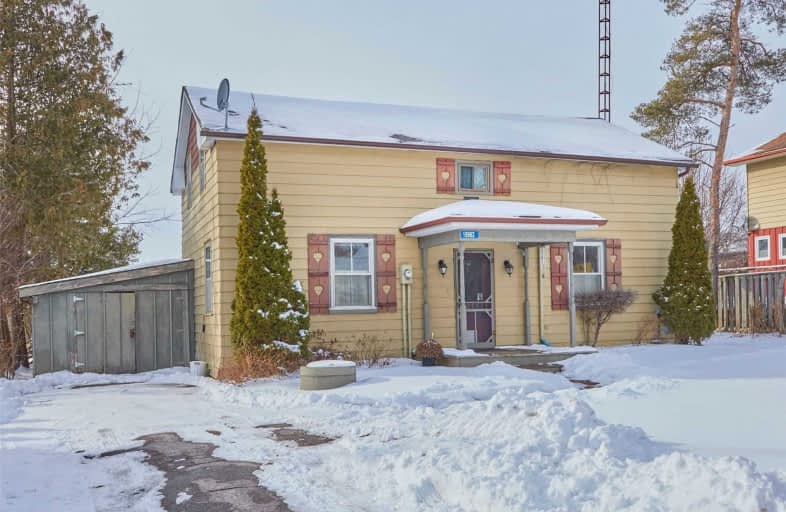Sold on Feb 09, 2020
Note: Property is not currently for sale or for rent.

-
Type: Detached
-
Style: 1 1/2 Storey
-
Lot Size: 65.77 x 221.2 Feet
-
Age: No Data
-
Taxes: $2,567 per year
-
Days on Site: 13 Days
-
Added: Jan 27, 2020 (1 week on market)
-
Updated:
-
Last Checked: 2 months ago
-
MLS®#: E4677078
-
Listed By: Royal lepage frank real estate, brokerage
This Cozy Four-Bedroom, Two-Bathroom Century Home Is Centrally Located In Greenbank And Sits On A Large Lot. For Those That Love Old Houses, This One Retains Much Of Its Original Charm And Character For You To Work With. The Interior Living Space Is Much Larger Than It Appears From The Outside. The Combined Kitchen And Dining Room Is Family-Sized With An Attractive Gas Fireplace/Stove That Heats Much Of The House - A Nice Supplement To The Electric Heating.
Extras
Just Off The Kitchen Is A Convenient Main Floor Laundry Room. Also On The Main Level, There Is A Large, Room With High Ceilings That Has The Potential To Be A Great Family Room.
Property Details
Facts for 19962 highway 12, Scugog
Status
Days on Market: 13
Last Status: Sold
Sold Date: Feb 09, 2020
Closed Date: Feb 28, 2020
Expiry Date: Jul 31, 2020
Sold Price: $329,900
Unavailable Date: Feb 09, 2020
Input Date: Jan 27, 2020
Prior LSC: Listing with no contract changes
Property
Status: Sale
Property Type: Detached
Style: 1 1/2 Storey
Area: Scugog
Community: Rural Scugog
Availability Date: 30 Days/Tba
Inside
Bedrooms: 4
Bathrooms: 2
Kitchens: 1
Rooms: 9
Den/Family Room: No
Air Conditioning: None
Fireplace: No
Laundry Level: Main
Washrooms: 2
Building
Basement: Part Bsmt
Heat Type: Baseboard
Heat Source: Electric
Exterior: Alum Siding
Energy Certificate: N
Water Supply: Municipal
Special Designation: Unknown
Parking
Driveway: Private
Garage Spaces: 1
Garage Type: Attached
Covered Parking Spaces: 3
Total Parking Spaces: 4
Fees
Tax Year: 2019
Tax Legal Description: Lt 5,W Of Centre St, S Of King St, Pl95 & Pt Lt12*
Taxes: $2,567
Land
Cross Street: Cragg Road And Highw
Municipality District: Scugog
Fronting On: West
Parcel Number: 268140061
Pool: None
Sewer: Septic
Lot Depth: 221.2 Feet
Lot Frontage: 65.77 Feet
Rooms
Room details for 19962 highway 12, Scugog
| Type | Dimensions | Description |
|---|---|---|
| Living Ground | 4.11 x 4.27 | Wood Floor, Crown Moulding, B/I Bookcase |
| Kitchen Ground | 2.44 x 4.27 | Combined W/Dining, Breakfast Bar |
| Dining Ground | 3.66 x 4.27 | Wood Floor, Gas Fireplace |
| Laundry Ground | 1.83 x 2.44 | Wood Floor, Laundry Sink, Closet |
| Family Ground | 3.20 x 4.27 | Wood Floor |
| Mudroom Ground | 2.29 x 2.51 | |
| Br 2nd | 2.90 x 3.35 | Wood Floor |
| 2nd Br 2nd | 2.29 x 2.74 | Wood Floor |
| 3rd Br 2nd | 2.90 x 3.05 | Wood Floor |
| 4th Br 2nd | 3.35 x 3.35 | Wood Floor |
| XXXXXXXX | XXX XX, XXXX |
XXXX XXX XXXX |
$XXX,XXX |
| XXX XX, XXXX |
XXXXXX XXX XXXX |
$XXX,XXX |
| XXXXXXXX XXXX | XXX XX, XXXX | $329,900 XXX XXXX |
| XXXXXXXX XXXXXX | XXX XX, XXXX | $329,900 XXX XXXX |

Good Shepherd Catholic School
Elementary: CatholicGreenbank Public School
Elementary: PublicPrince Albert Public School
Elementary: PublicS A Cawker Public School
Elementary: PublicJoseph Gould Public School
Elementary: PublicR H Cornish Public School
Elementary: PublicÉSC Saint-Charles-Garnier
Secondary: CatholicBrock High School
Secondary: PublicBrooklin High School
Secondary: PublicPort Perry High School
Secondary: PublicUxbridge Secondary School
Secondary: PublicSinclair Secondary School
Secondary: Public

