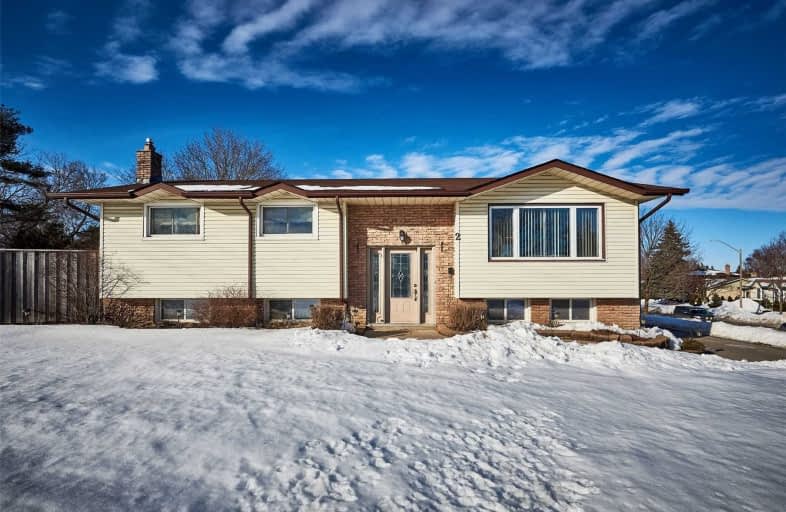Sold on Mar 16, 2021
Note: Property is not currently for sale or for rent.

-
Type: Detached
-
Style: Bungalow-Raised
-
Size: 1100 sqft
-
Lot Size: 79.94 x 75.73 Feet
-
Age: No Data
-
Taxes: $3,592 per year
-
Days on Site: 14 Days
-
Added: Mar 01, 2021 (2 weeks on market)
-
Updated:
-
Last Checked: 1 month ago
-
MLS®#: E5131692
-
Listed By: Century 21 percy fulton ltd., brokerage
Charming 3 Bdrm Home Situated On A Large Corner Lot. Just Minutes To Historic Downtown Port Perry. Kitchen Features S/S Appliances (Gas Stove). W/0 From Dining Room To Raised Deck W Natural Gas Grill And Retractable Awning. Updated 4 Pc Bath Boasts Heated Floor. Bsmt Rec Room Features Gas Fireplace. Fully Fenced B/Y W 2 Sheds. The Partially Finished Bsmt Is Waiting For Your Personal Touch.
Extras
Fridge, Stove,B/I Dw,Washer,Dryer,Chest Freezer In L/R,Natural Gas Bbq, Elfs,All Window Coverings.Tv In Master Bdrm,New Shingles (2020),New Furnace (2019),Hwt (R).Excludes :Wood Shelving Stands, Mini Fridge & Mini Freezer In Bsmt. No Survey
Property Details
Facts for 2 Lakeview Drive, Scugog
Status
Days on Market: 14
Last Status: Sold
Sold Date: Mar 16, 2021
Closed Date: May 04, 2021
Expiry Date: May 29, 2021
Sold Price: $700,000
Unavailable Date: Mar 16, 2021
Input Date: Mar 01, 2021
Property
Status: Sale
Property Type: Detached
Style: Bungalow-Raised
Size (sq ft): 1100
Area: Scugog
Community: Port Perry
Availability Date: 60 Days
Inside
Bedrooms: 3
Bathrooms: 2
Kitchens: 1
Rooms: 6
Den/Family Room: No
Air Conditioning: None
Fireplace: Yes
Washrooms: 2
Building
Basement: Part Fin
Heat Type: Forced Air
Heat Source: Gas
Exterior: Brick
Water Supply: Municipal
Special Designation: Unknown
Parking
Driveway: Private
Garage Type: None
Covered Parking Spaces: 3
Total Parking Spaces: 3
Fees
Tax Year: 2020
Tax Legal Description: Pcl 46-1 Sec M1093 (Scugog); Lt 46 Pl M1093 Scugog
Taxes: $3,592
Land
Cross Street: Simcoe St/Lakeview D
Municipality District: Scugog
Fronting On: North
Pool: None
Sewer: Sewers
Lot Depth: 75.73 Feet
Lot Frontage: 79.94 Feet
Additional Media
- Virtual Tour: http://www.2lakeview.com/unbranded/
Rooms
Room details for 2 Lakeview Drive, Scugog
| Type | Dimensions | Description |
|---|---|---|
| Living Ground | 3.68 x 4.88 | Laminate, Open Concept |
| Dining Ground | 3.05 x 3.56 | Laminate, Open Concept, W/O To Deck |
| Kitchen Ground | 3.45 x 3.84 | Ceramic Floor, Stainless Steel Appl |
| Master Ground | 3.63 x 3.68 | Laminate, Closet |
| 2nd Br Ground | 2.90 x 3.71 | Laminate, Closet |
| 3rd Br Ground | 2.74 x 2.95 | Laminate, Closet |
| Rec Bsmt | 3.10 x 6.50 | Broadloom, Gas Fireplace |
| Play Bsmt | 3.45 x 4.75 | Laminate, Partly Finished |
| Workshop Bsmt | 3.23 x 4.80 | Broadloom, Partly Finished |
| XXXXXXXX | XXX XX, XXXX |
XXXX XXX XXXX |
$XXX,XXX |
| XXX XX, XXXX |
XXXXXX XXX XXXX |
$XXX,XXX |
| XXXXXXXX XXXX | XXX XX, XXXX | $700,000 XXX XXXX |
| XXXXXXXX XXXXXX | XXX XX, XXXX | $599,000 XXX XXXX |

Good Shepherd Catholic School
Elementary: CatholicGreenbank Public School
Elementary: PublicPrince Albert Public School
Elementary: PublicCartwright Central Public School
Elementary: PublicS A Cawker Public School
Elementary: PublicR H Cornish Public School
Elementary: PublicÉSC Saint-Charles-Garnier
Secondary: CatholicBrooklin High School
Secondary: PublicPort Perry High School
Secondary: PublicUxbridge Secondary School
Secondary: PublicMaxwell Heights Secondary School
Secondary: PublicSinclair Secondary School
Secondary: Public

