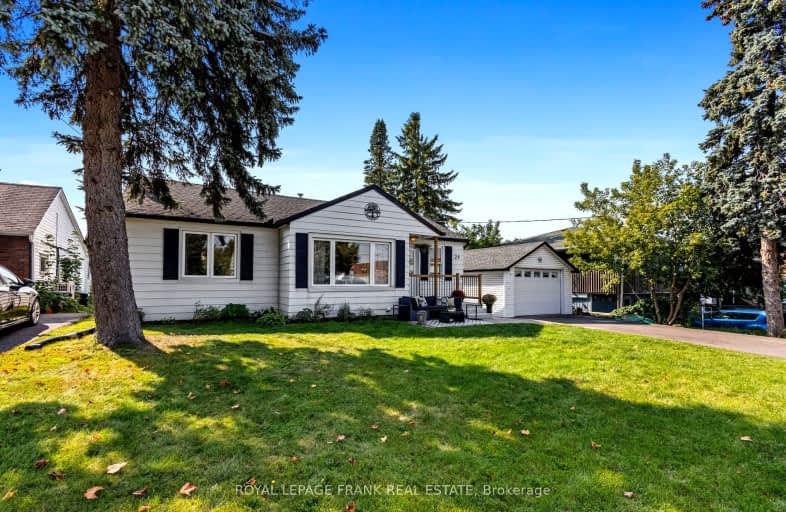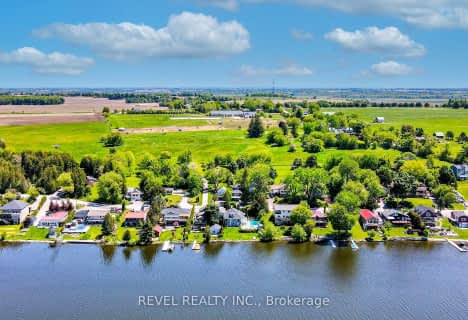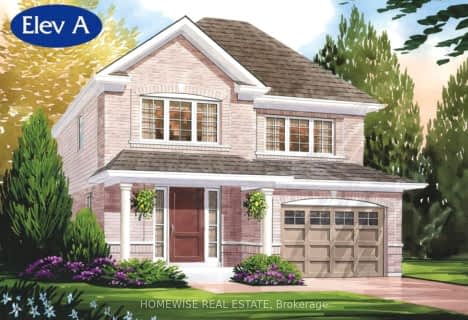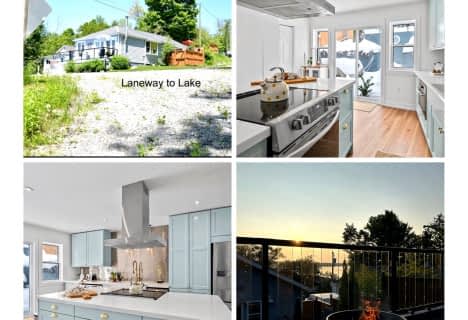Very Walkable
- Most errands can be accomplished on foot.
81
/100
Bikeable
- Some errands can be accomplished on bike.
51
/100

Good Shepherd Catholic School
Elementary: Catholic
1.97 km
Greenbank Public School
Elementary: Public
8.05 km
Prince Albert Public School
Elementary: Public
2.53 km
Cartwright Central Public School
Elementary: Public
9.86 km
S A Cawker Public School
Elementary: Public
2.03 km
R H Cornish Public School
Elementary: Public
1.06 km
ÉSC Saint-Charles-Garnier
Secondary: Catholic
20.34 km
Brooklin High School
Secondary: Public
15.07 km
Port Perry High School
Secondary: Public
0.98 km
Uxbridge Secondary School
Secondary: Public
13.94 km
Maxwell Heights Secondary School
Secondary: Public
18.49 km
Sinclair Secondary School
Secondary: Public
20.07 km
-
Baagwating Park
Scugog ON 0.4km -
Apple Valley Park
Port Perry ON 0.47km -
Palmer Park Playground
Scugog ON L9L 1C4 0.48km
-
President's Choice Financial ATM
1893 Scugog St, Port Perry ON L9L 1H9 0.34km -
CIBC
1805 Scugog St, Port Perry ON L9L 1J4 0.42km -
TD Bank Financial Group
230 Toronto St S, Uxbridge ON L9P 0C4 15.09km







