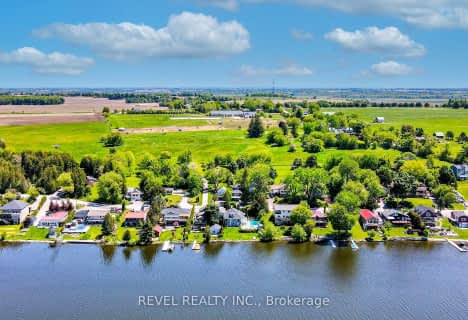Sold on Jul 08, 2016
Note: Property is not currently for sale or for rent.

-
Type: Detached
-
Style: Bungalow
-
Size: 1500 sqft
-
Lot Size: 46.47 x 100 Feet
-
Age: No Data
-
Taxes: $4,860 per year
-
Days on Site: 9 Days
-
Added: Jun 29, 2016 (1 week on market)
-
Updated:
-
Last Checked: 2 months ago
-
MLS®#: E3538686
-
Listed By: Re/max all-stars realty inc., brokerage
Canterbury Common. All Brick 1731 Sf Bungalow Situated On Beautiful Lot Backing Onto Common Space Offering Extra Privacy And Space. Well Maintained Home Has Large Kitchen Open To Family Room. California Shutters Throughout Main Floor. Liv/Dr Has Gas Fp & W/O To Large Deck Overlooking The Nicely Landscaped Property. Many Recent Updates Including: 2015-Shingles,C/A Kitchen Counter, Backsplash & Sink. 2013-Furnace, Carpet In Lr & Dr
Extras
Incl. B.I. Dishwasher, Washr And Dryer, Gar Door Opener And Control, W/Softener, Window Coverings, Awning Over Back Deck. Rental: Hwt Annual Fee Of $475 Is Payable To Canterbury Common Residents Association.
Property Details
Facts for 20 Commons Boulevard, Scugog
Status
Days on Market: 9
Last Status: Sold
Sold Date: Jul 08, 2016
Closed Date: Oct 31, 2016
Expiry Date: Aug 31, 2016
Sold Price: $587,000
Unavailable Date: Jul 08, 2016
Input Date: Jun 29, 2016
Property
Status: Sale
Property Type: Detached
Style: Bungalow
Size (sq ft): 1500
Area: Scugog
Community: Port Perry
Availability Date: Oct.31/16
Inside
Bedrooms: 2
Bedrooms Plus: 1
Bathrooms: 3
Kitchens: 1
Rooms: 7
Den/Family Room: Yes
Air Conditioning: Central Air
Fireplace: Yes
Laundry Level: Main
Central Vacuum: N
Washrooms: 3
Building
Basement: Full
Basement 2: Part Fin
Heat Type: Forced Air
Heat Source: Gas
Exterior: Brick
Water Supply: Municipal
Physically Handicapped-Equipped: N
Special Designation: Unknown
Retirement: N
Parking
Driveway: Pvt Double
Garage Spaces: 2
Garage Type: Attached
Covered Parking Spaces: 4
Fees
Tax Year: 2016
Tax Legal Description: Lt7 Plan40M1890
Taxes: $4,860
Highlights
Feature: Grnbelt/Cons
Feature: Library
Feature: Marina
Feature: Park
Feature: Rec Centre
Land
Cross Street: South Garden And Com
Municipality District: Scugog
Fronting On: West
Pool: None
Sewer: Sewers
Lot Depth: 100 Feet
Lot Frontage: 46.47 Feet
Zoning: Res
Rooms
Room details for 20 Commons Boulevard, Scugog
| Type | Dimensions | Description |
|---|---|---|
| Kitchen Main | 3.35 x 5.18 | Open Concept, Ceramic Floor |
| Family Main | 3.54 x 4.15 | Open Concept, Hardwood Floor |
| Living Main | 5.97 x 6.10 | Combined W/Dining, W/O To Deck, Gas Fireplace |
| Dining Main | 5.97 x 6.10 | Combined W/Living, Broadloom |
| Master Main | 3.66 x 5.06 | 3 Pc Ensuite, W/I Closet, Broadloom |
| 2nd Br Main | 3.05 x 3.35 | Closet, Broadloom |
| Laundry Main | - | W/O To Garage |
| Rec Bsmt | 3.70 x 5.80 | Broadloom |
| XXXXXXXX | XXX XX, XXXX |
XXXX XXX XXXX |
$XXX,XXX |
| XXX XX, XXXX |
XXXXXX XXX XXXX |
$XXX,XXX |
| XXXXXXXX XXXX | XXX XX, XXXX | $587,000 XXX XXXX |
| XXXXXXXX XXXXXX | XXX XX, XXXX | $569,000 XXX XXXX |

Good Shepherd Catholic School
Elementary: CatholicGreenbank Public School
Elementary: PublicPrince Albert Public School
Elementary: PublicCartwright Central Public School
Elementary: PublicS A Cawker Public School
Elementary: PublicR H Cornish Public School
Elementary: PublicÉSC Saint-Charles-Garnier
Secondary: CatholicBrooklin High School
Secondary: PublicPort Perry High School
Secondary: PublicUxbridge Secondary School
Secondary: PublicMaxwell Heights Secondary School
Secondary: PublicSinclair Secondary School
Secondary: Public- 1 bath
- 2 bed
227 Portview Road, Scugog, Ontario • L9L 1B4 • Rural Scugog

